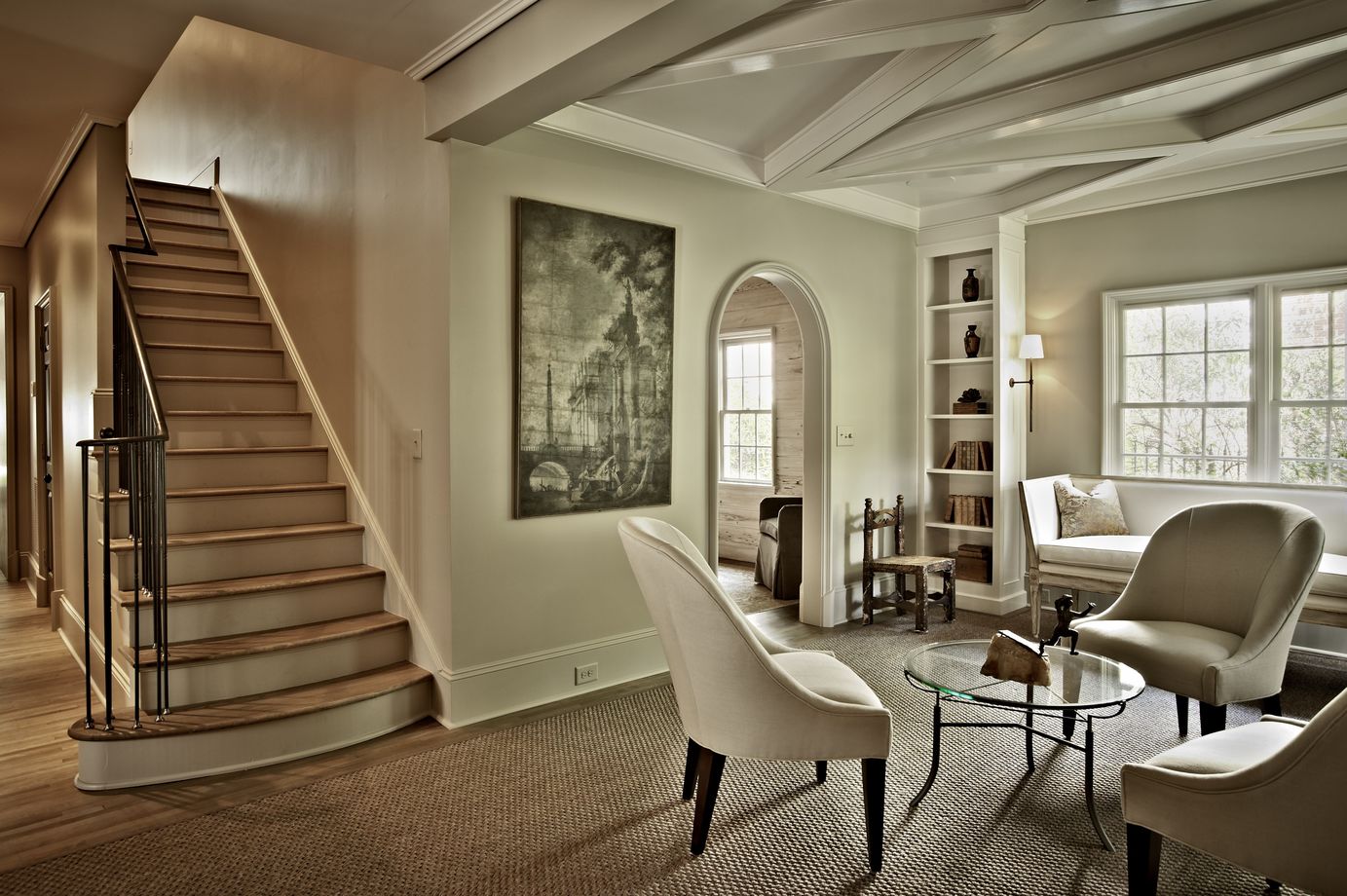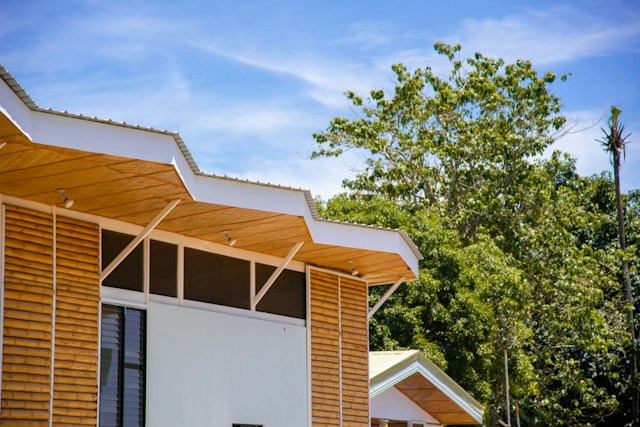I can’t seem to get the right feel in placing furniture in our living room. We have a huge fire place, corner TV and large picture window. When we move the furniture in towards the center of the room it seems hard to walk around. But when the furniture is up against the walls, it just feels off. Also, no one likes sitting with their back to the window. The sofas are only two years old. Please help!
PS. I would love to get rid of the recliner, but that is hubby’s special chair.
Thank you so much for your question! I, too, have had my fair share of furniture arranging dilemmas so I completely understand. And if you’re like me you’ve probably moved your pieces around every which way and still don’t like it. Just to clarify something for our readers right off the bat: the top image you see is a home designed by a Porch professional and not the room in question. But I chose this above image to prove a point: every room has the potential to be challenging or difficult. Despite the stairs opening to the room, the odd entry and the size of the room, it’s pulled together and successful. With the right furniture, the right layout, and a few design “tricks” like light and color, any room in the house can be beautiful and functional.
I spent some time looking over our reader’s photos, which are shown below. I happen to love the statement fireplace and the big picture window but I can see the challenges with them. It looks like the TV is placed in the best possible area (and I applaud the reader for not sticking the TV above the fireplace mantel!).
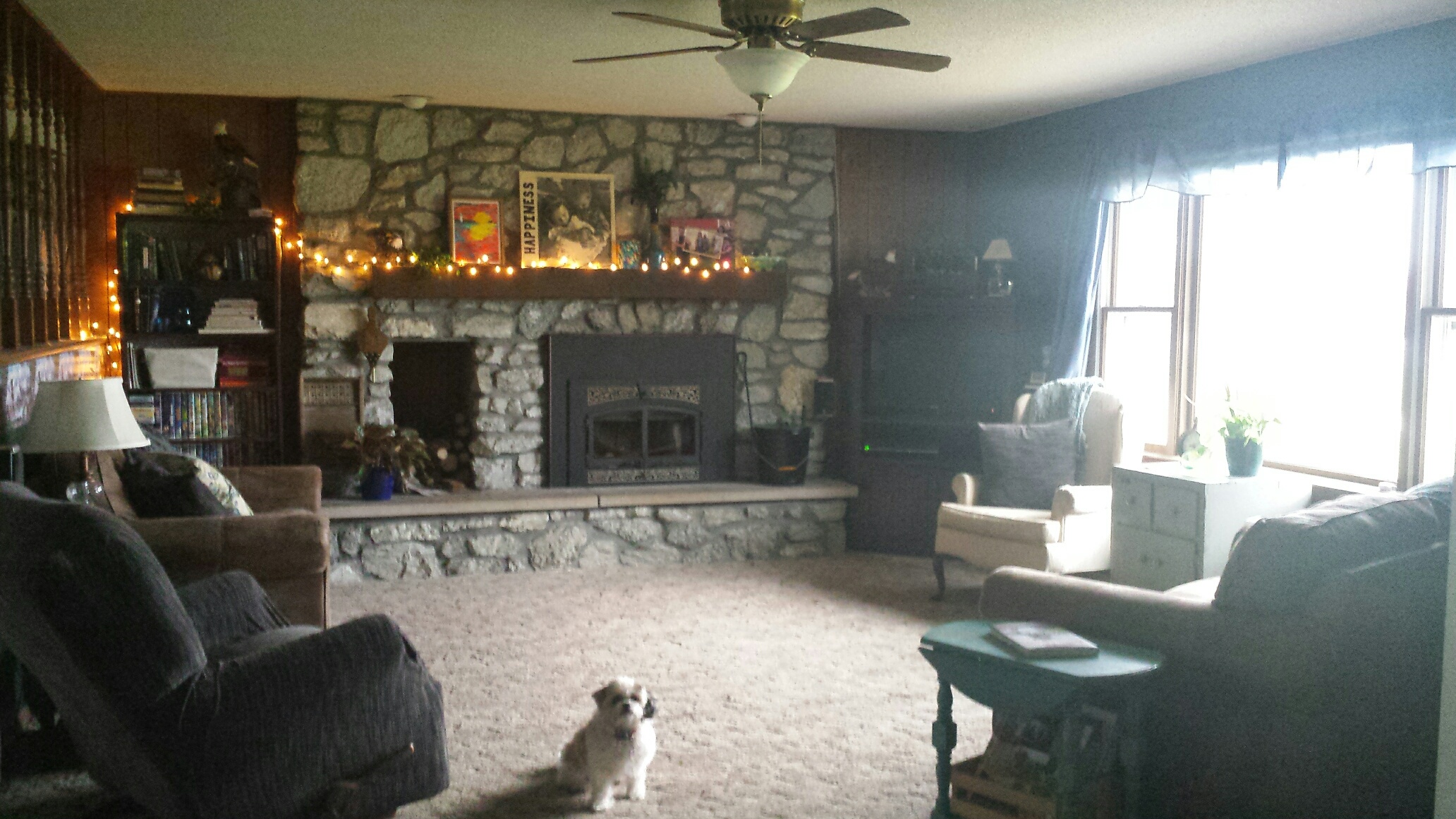
Our dear reader’s living room in question. The room feels both empty and crowded. The reader is looking for some interior design ideas to solve for this. But that dog sure is cute!
How to define the entry when there is no entryway
It appears that the entry to the home walks right into the living room, and it’s important to keep the entry pathway free and clear. The entryway would be defined better if the keyboard and perhaps the blue dresser/mirror were removed. Just a thought to consider. To help define the entryway better, try placing a narrow table (a sofa table) behind that sofa. This would create the entry table you need plus give space for a few lamps. A sofa table would also create a “wall” between the entryway and the living room.
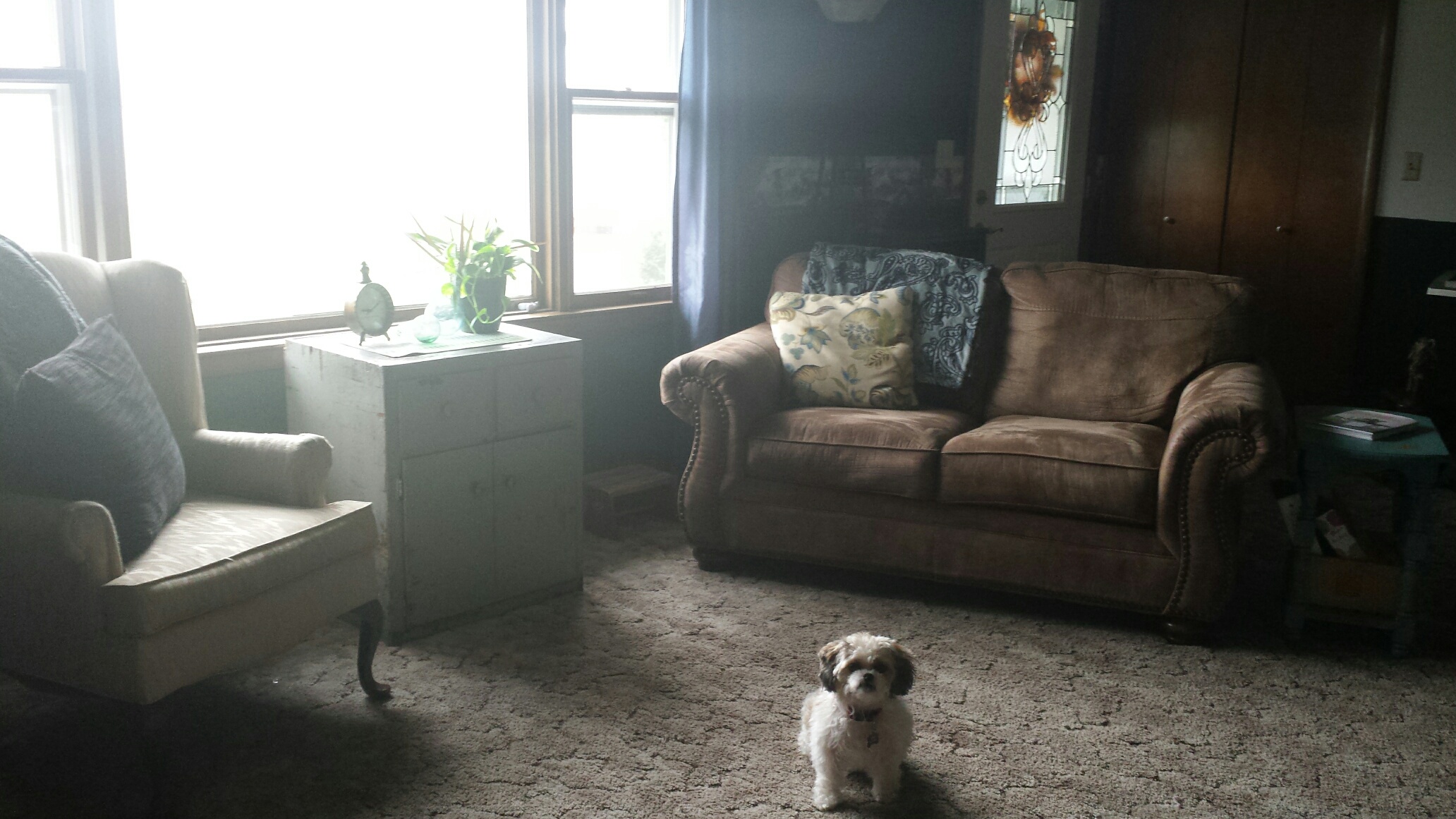
The home’s entryway opens up into the living room. How can furniture be used to create spatial divisions when there aren’t any? And does that small table in front of the window look too high in comparison to the sofa and wingback chair?
How to bring focus to the living room
There’s a reason why many living rooms have coffee tables, it helps add focus to the room and helps connect the larger pieces of furniture together. Not only would a coffee table help give this living room more surface area, it will help define the “middle” of the space and pull everything together. This room could be further defined by adding an area rug. I realize it feels redundant to put a rug on top of carpeting however very often area rugs are used more for their design and ability to create a “room” rather than for their softness. Try a thin rug with a subtle pattern; the furniture could sit around it.
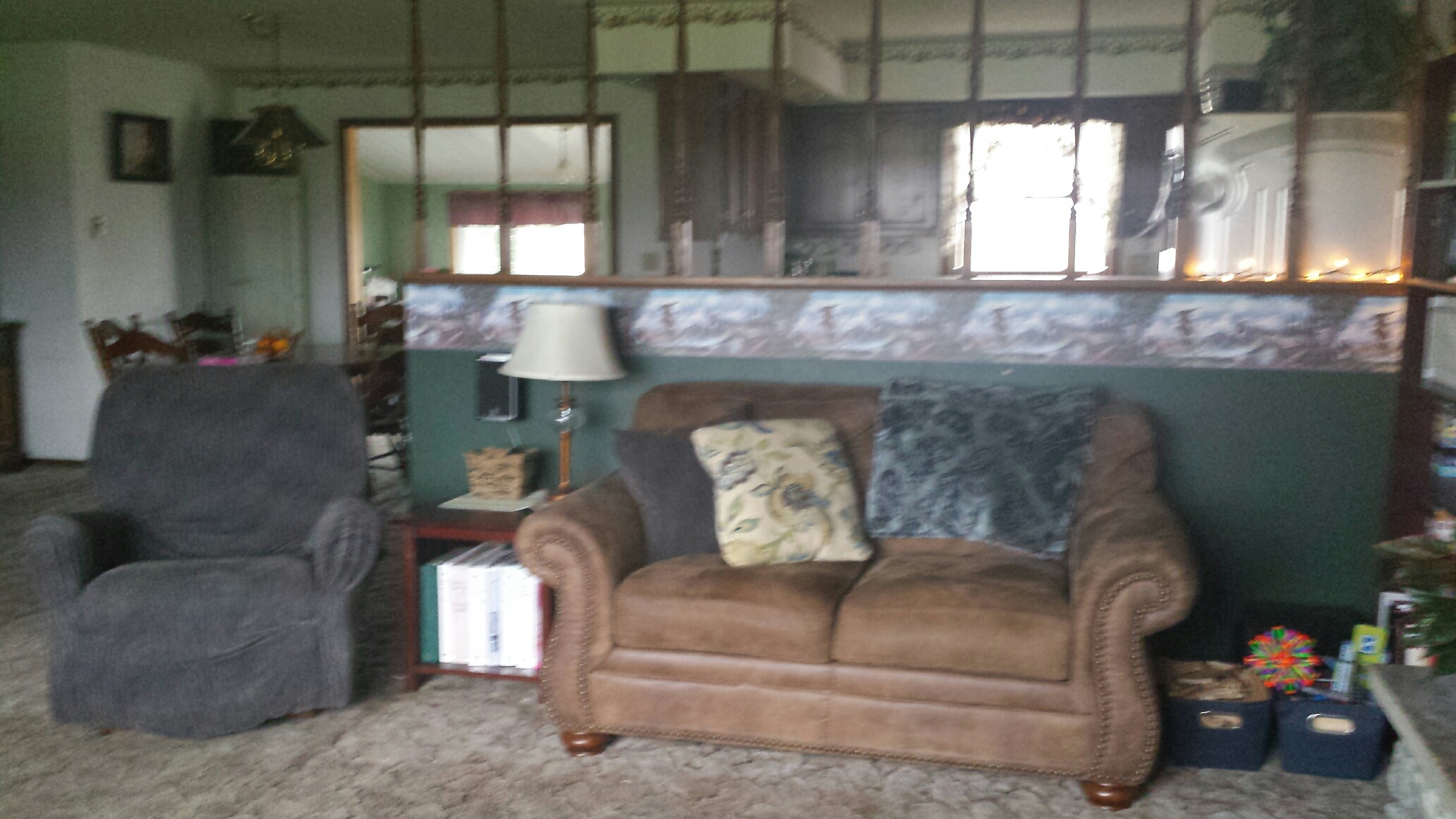
A half wall divides the living room from the kitchen but doesn’t quite help define the room. How is this furniture helping, or detracting, from the room?
Choose the right furniture (and the right size)
Scale: Sometimes we fill our rooms with the right type of furniture (like a sofa and chairs) but if they aren’t the right scale or the right size, they may end up fighting each other. This reader just bought the two sofas and I’m going to assume he or she doesn’t want to replace these. But if replacement was a solution, I’d recommend either one larger sofa or sofas with smaller arms. The arms on these two sofas appear to be taking up about 2 feet of space that might be better used elsewhere. Just a thought.
Seating arrangement: If sofa replacement isn’t possible then I’d suggest a few suggestions for rearranging the furniture. The cream wingback chair is too close to the TV; I’d remove that table next to it and move the wingback so it’s in front of the bookshelf/fireplace on the left side of the fireplace, in front of the wood holder. It’s an attractive chair and would be the first thing seen in the room when you walk in from outside. It’s also quite common to place a wingback chair in front of a fireplace (the wings were actually invented to protect the face from the heat of the fireplace). Plus it would help cover up the black “hole” created by the wood holder.
Recliner: If the recliner spins it could move in front of the window but closer to the front door. It would be less of a focal point and if need be, it could be spun to face the TV. Where the recliner currently sits could be the main “entrance” to the living room.
Side tables: The ideal height of an end or side table is to have the top of the table no higher than the arms of the seat next to it. When it’s too tall it looks awkward and feels awkward. So I’d remove that table in front of the window, maybe it can be used in another room.

The entrance to the living room is currently a little narrow. This living room is open to the main entrance to the home, the dining room, and the kitchen.
Why lighting is so important
I see a few lamps in this living room but would suggest adding another 1-2 lamps to help even out the lighting. Light is really the cheapest way to “upgrade” a room as it has the ability to magically make the room appear bigger and more open. Lamps are also easy to move around and test for best placement. With the heavy fireplace and the dark paneling the lighting may be a nice tool to experiment with.
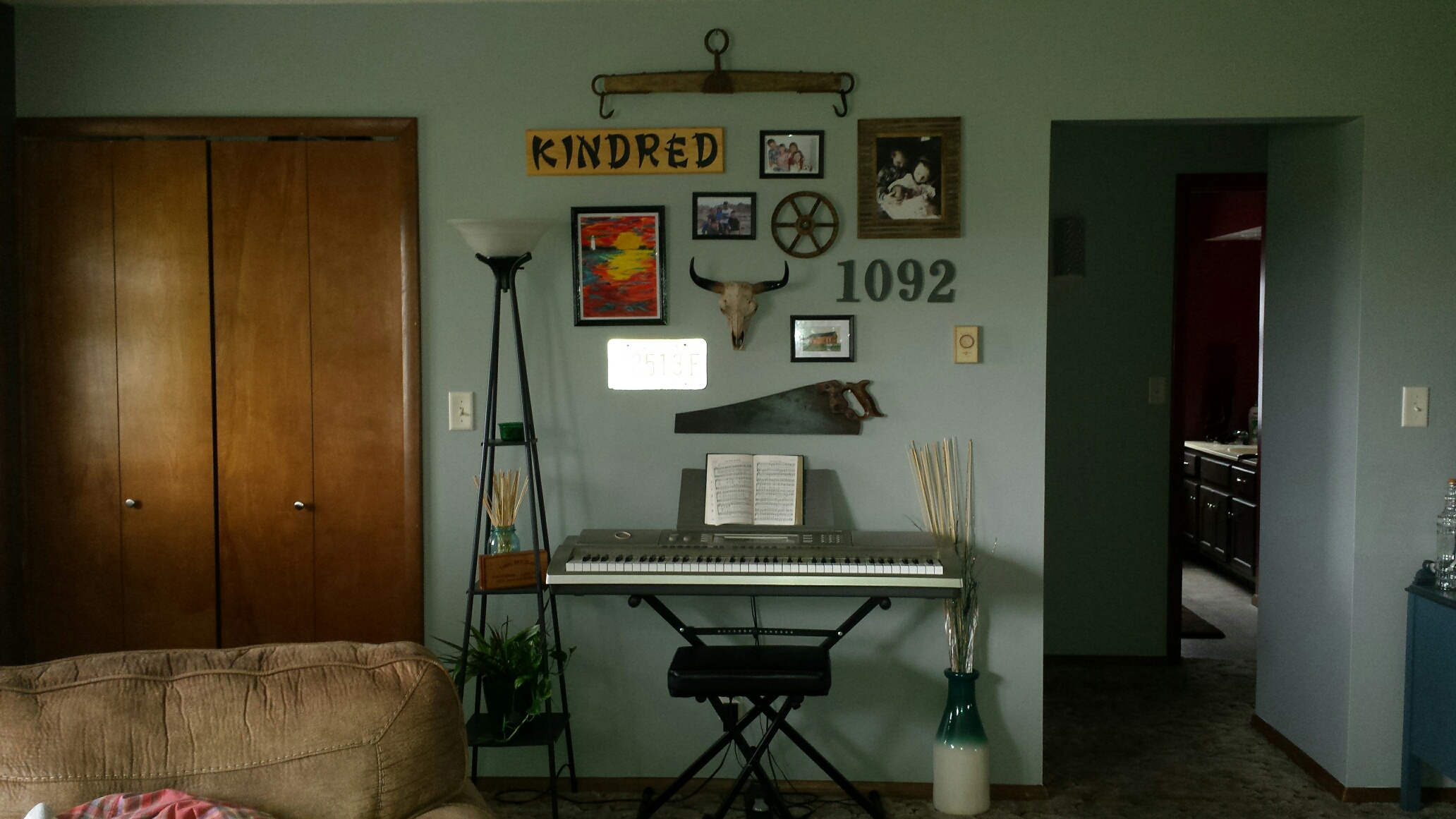
The keyboard and vignette are carefully styled but resides in the entrance “hallway.” Should it stay or should it go?
How to pull furniture together
Another common frustration for living rooms is pulling all the pieces of furniture together in a cohesive look. This doesn’t mean that everything needs to match; it means that the pieces need to be able to speak to each other, relate to each other, and make you feel as if they were a coordinated effort. This is actually much harder to do than you’d think and is part of the reason why homeowners like hiring interior designers or decorators. This room might need a bit more color cohesion or style in order to feel more pulled together. Sometimes even a few choice accessories can do the trick, sometimes it’s merely a color change.
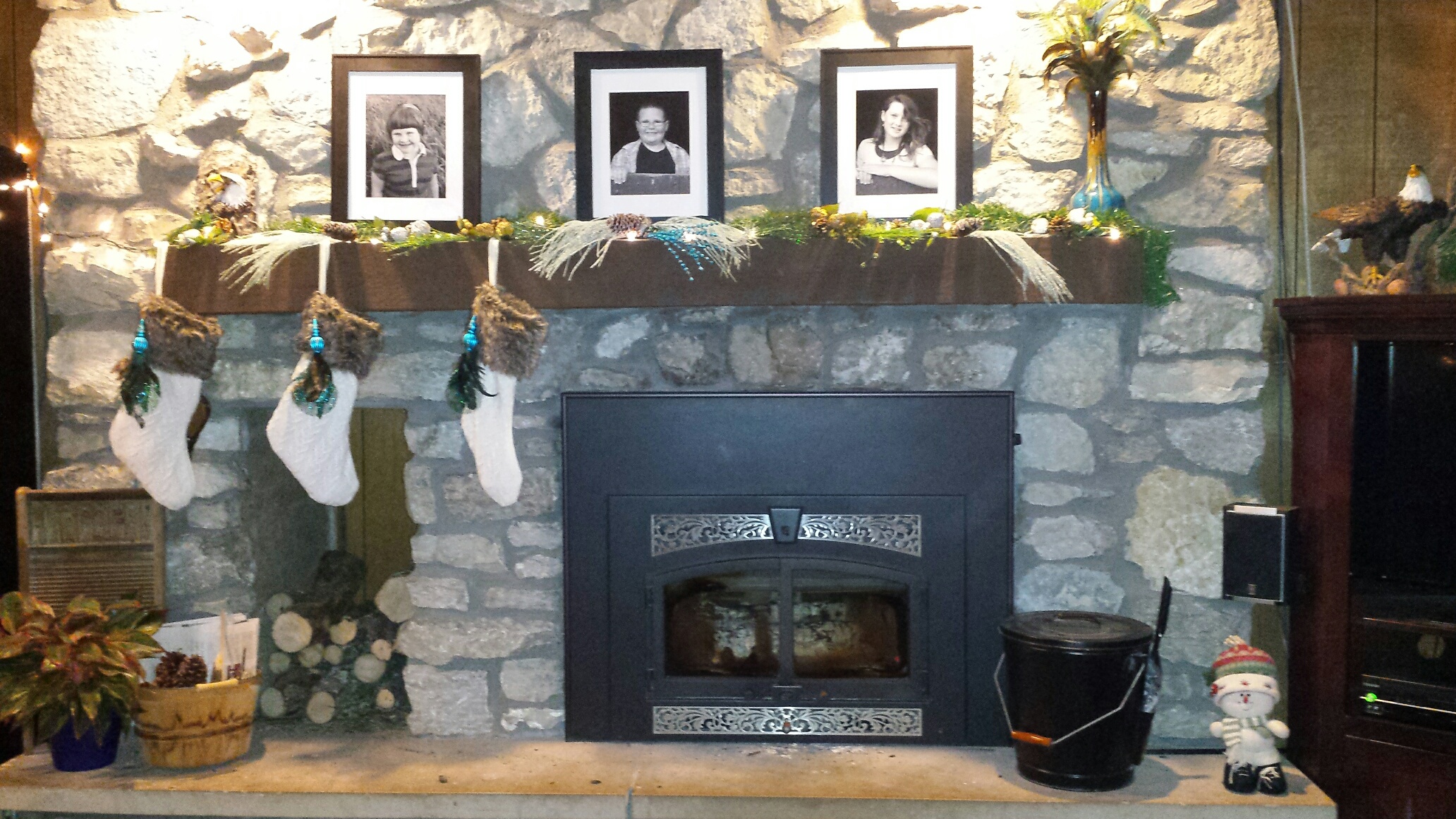
This fireplace is unique and interesting, which can be a great feature in the room. But it’s also heavy and dominating. How can this room be styled to work with (and not against) it?
How to get more ideas
The Scrapbook feature on Porch is a great way to save images of rooms you like (sort of like Pinterest). What I find is that the more you scrapbook, the more you start learning your own style better.
How to work with a designer, no matter the budget size
There are plenty of decorators or home stylists who specialize in low-cost solutions. Very often a decorator or stylist can help solve single-room issues by helping to rearrange furniture and work with what the client already has. Some stylists charge by the hour or some charge by the room. The stylist or decorator may even offer a free consultation. Find a local decorator here.
Thank you for your awesome question and I’d love to hear ideas or advice from our readers too!
Related: 10 Rules For Arranging Your Living Room
Do you have a question about your home or home maintenance? Comment below!
