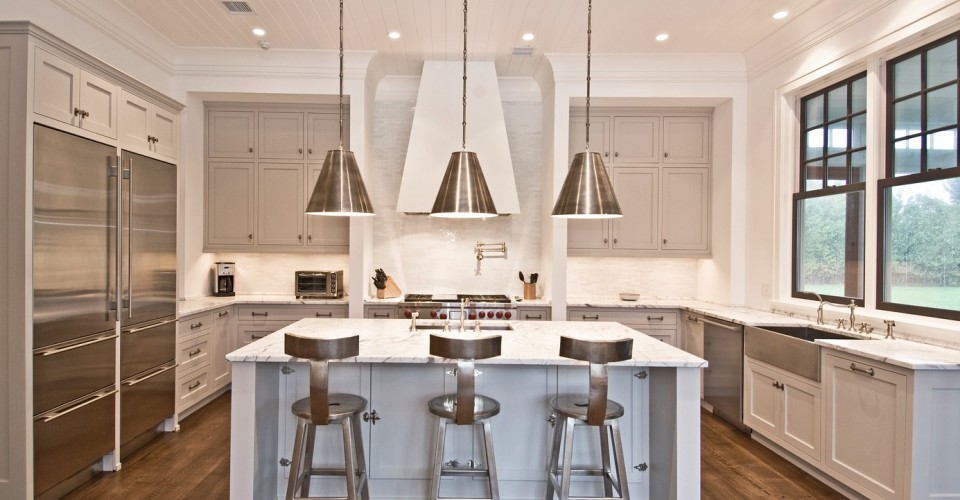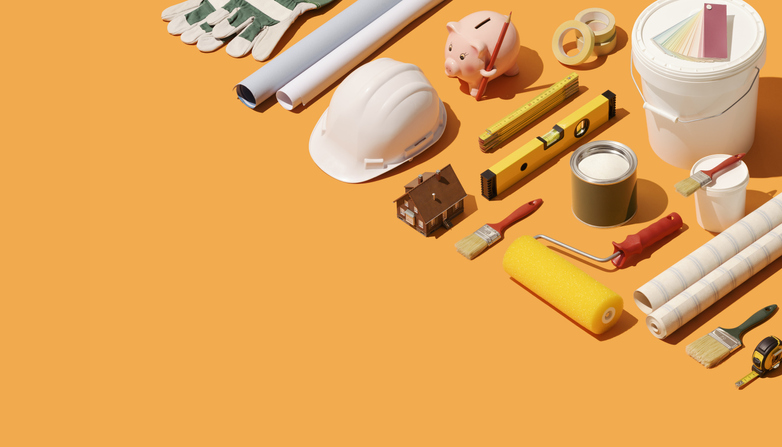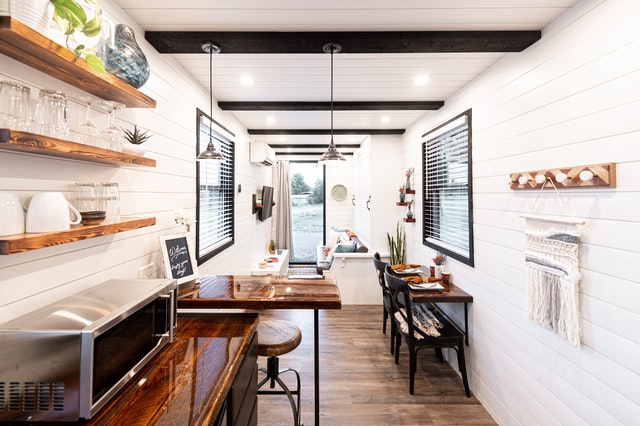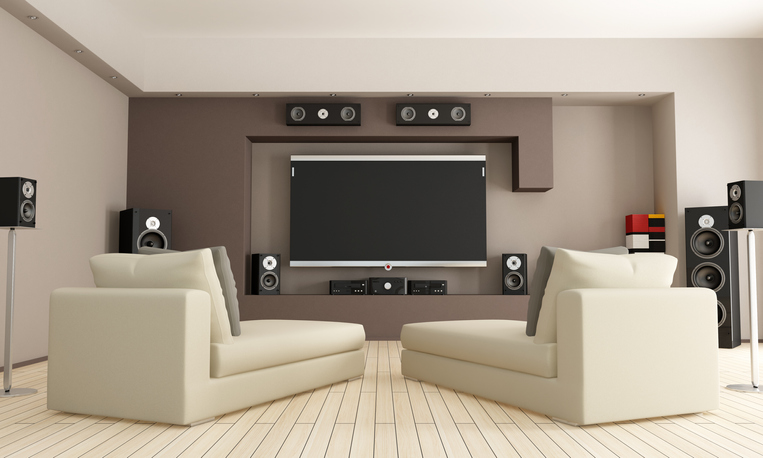The history of the kitchen is fascinating. The kitchen we know today is an indispensable component to contemporary life. Today’s kitchen is often open to the family and dining rooms and it’s the natural gathering place when entertaining. Instead of welcoming guests into the living room, the kitchen is the place we gather friends or conduct business. Homeowners today are demanding large kitchen plans with plenty of space for baking, cooking and hosting. Double islands, walk-in pantries, and specialty appliances keep kitchen remodelers busy. Considering how important the “trophy” kitchen is for today’s homeowners, it’s amazing to think that not long ago, kitchens were one of the least desirable rooms in the home. It’s obvious that the kitchen has undergone many technological and social changes over the decades. But what might not be so obvious is why these changes occurred, or what created the kitchen we know and love today.
Historically, kitchens weren’t luxurious and unlike today’s kitchen, they were not rooms where people wanted to spend time in. They definitely weren’t rooms meant for hosting guests or entertaining. They were dark and prone to catching fire; they were filled with noises, messes and smells. They were extremely busy spaces and could be hot and uncomfortable. For these reasons, kitchens tended to be situated as far away as possible from the social or private rooms in a home. The upper class even celebrated a disconnection from food and food preparation by situating their dining rooms far away from the kitchen, going so far as to mask the smell of food. Even the lower classes placed the kitchen away from the center of the home by moving them to the back of the house, next to the outdoor work areas. So how did it come to be that the kitchen of today serves as the hub for nearly every aspect of home life? What events transpired to allow us the luxury of the kitchen we know today?
Kitchens in the Middle Ages
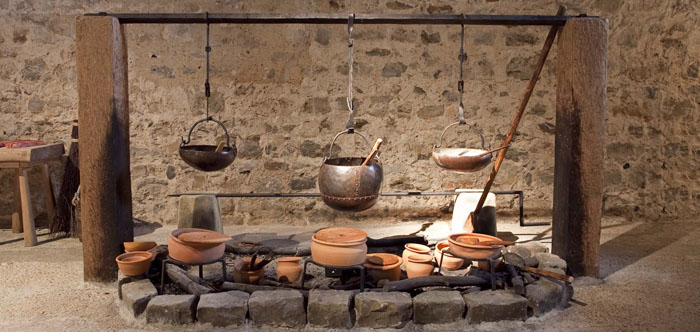
A recreated 12th-century kitchen range at Dover Castle, courtesy of English Heritage. This was an open-style kitchen, lacking a chimney to draw smoke out of the great hall.
In European communal societies of ages past, cooking was essentially done over an open fire within a one-room home or within the great hall of a larger structure. All manner of life revolved around the cooking area, which was the primary source of heat, light and safety. Over time the general layout of the home changed and the central, great hall was sub-divided. The division of the great hall may sound like a minor change however, if it hadn’t been for the invention of the chimney, this might not have happened at all.
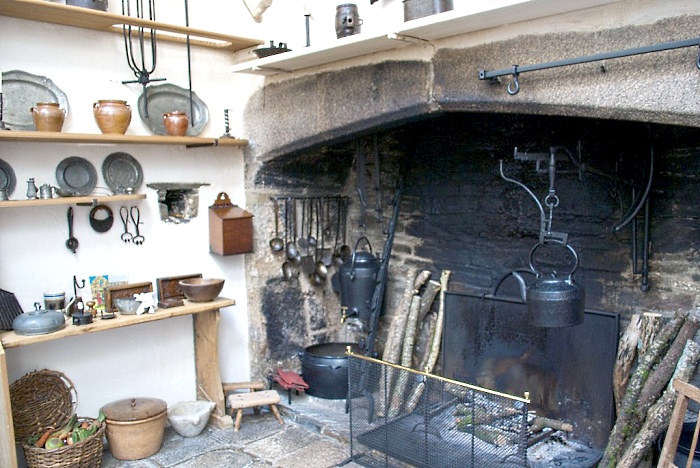 A 16th Century Tudor manor kitchen, courtesy of Home Things Past. The oversized hearth served as a multitasking feature, used for cooking, roasting, heating.
A 16th Century Tudor manor kitchen, courtesy of Home Things Past. The oversized hearth served as a multitasking feature, used for cooking, roasting, heating.
In the Middle Ages (in Europe this spanned the 5th – 15th centuries), life centered around the always-lit open fireplace. Smoke and soot were a constant bother for eyes and lungs. Romans had used brick tubes to draw out smoke, and the earliest example of a chimney in England was 1185. But smoke and soot remained a huge problem until the 16th century when chimneys became widely used in homes. With a chimney, smoke was drawn up and out of the great hall, making it easier to breath and easier to create large cooking fires in fireplaces. But the large, brick chimney and fireplace effectively divided this great room, creating two rooms: the living room (where guests were received and business conducted), and the kitchen.
Kitchens in the 18th and 19th Centuries
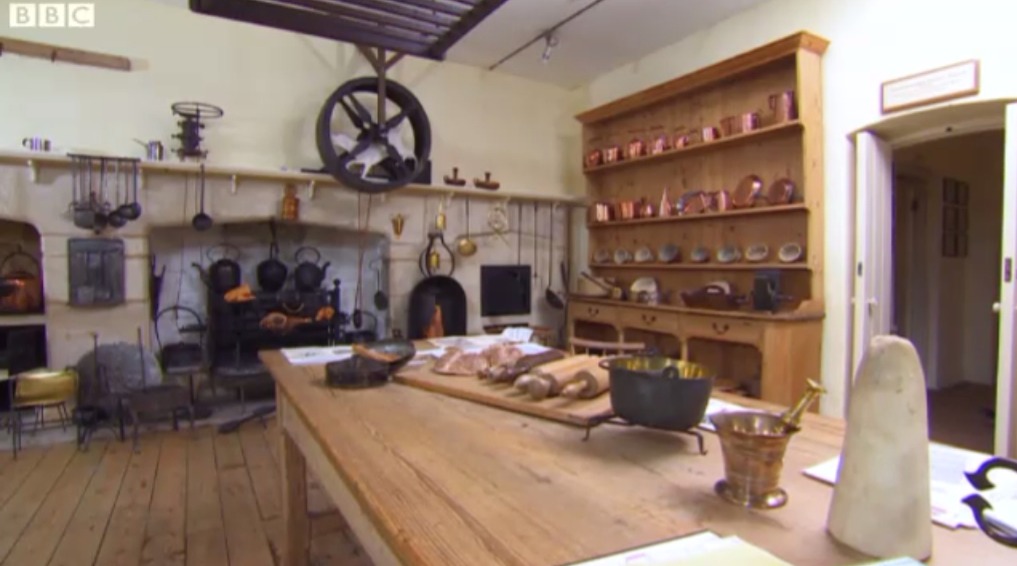
An 18th Century kitchen, courtesy of Austenonly. Notice the round wheel above the fireplace; this would have held a Turnspit Dog. Specifically bred for this task, the dog would spin the wheel and turn the spit for roasted meats.
Economic trends and politics had a major influence on the design and function of the kitchen. The 18th and 19th centuries saw an influence of the French style of cooking (both in England and America), with elaborate dishes, formal table settings, and strict etiquette. Increased trade between Europe, The Americas and Asia brought new foods and new demands to the kitchen. Servants were necessary to not only cook but also take care of and clean the increasing amounts of cutlery, dishware, gadgets and ovens. The sheer number of dishes expected to be served at an 18th century dinner party could make even the most enthusiastic 21st century chef look positively inadequate. For example, it was common that each course demanded at least one hour apiece for eating, and consisted of multiple dishes per course. Dinner parties could last hours and hours. In 1769, Elizabeth Raffald penned The Experienced English Housekeeper and advised: “As many dishes as you have in one course, so many baskets or plates your dessert must have, and as my bill of fare is twenty-five to each course, so must your dessert be of the same number and set out in the same manner.” Imagine hosting a dinner consisting of 75 dishes!
19th century: The kitchen remains hidden despite advancements
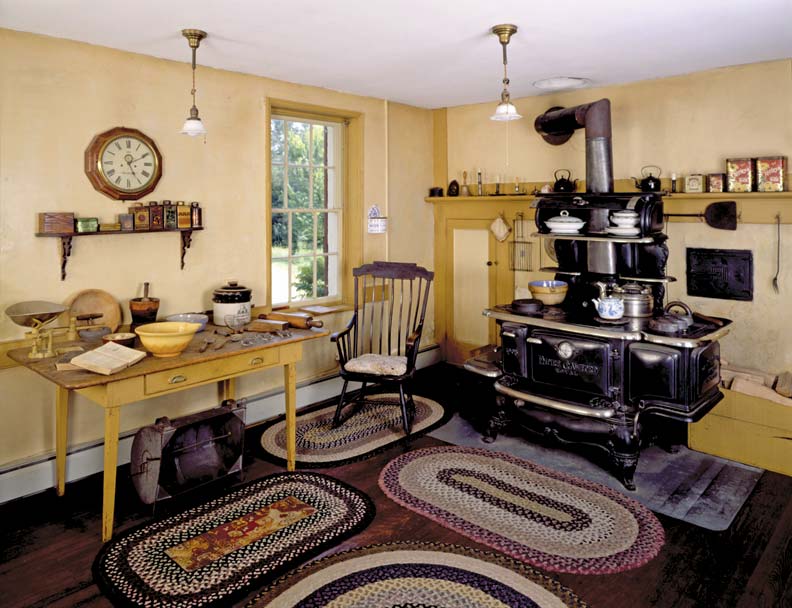
Castle Tucker in Wicasset, Maine, is an 1807 museum house preserved to show its appearance in the late 19th century, courtesy of Old House Online.
Technological advancements in the kitchen were constant, most of which aimed at reducing labor and time. From the small turnspit dog trained to turn the roasting wheel, to the use of coal then gas, the invention of cast iron, electricity, and plumbed water, kitchen conveniences were constantly changing the look of the kitchen.
During the 19th century, large homes in America continued to employ servants for most household chores, including kitchen work like cooking, prepping and cleaning. Row houses or brownstones traditionally kept their kitchens on the bottom floor and out of the way of the main entrance to the home. Below ground kitchens like this had the advantage of greater accessibility to the backyard, where laundry could be done, as well as access to deliveries. Cast iron stoves became popular in 1850s and were much more efficient than cooking in a fireplace. Even pioneers on the American prairie opted for cast iron stoves for their increased heating capacity and faster cook times. According to Old House Online, “the growth of American coal and iron mining in the 1820s made cast iron the wonder material of the 19th century and led to a prolific industry in making stoves for cooking as well as heating.” Cast iron was considered a technological advancement – it could be cast into decorative shapes and forms and could easily withstand temperature swings from hot to cold. For homes without servants, kitchens were generally part of the main living quarter, but were still kept in the back of the home and away from the more formal receiving rooms, like the parlor. As important as the kitchen was to a family, kitchen work was still woman’s work, and it was definitely not where you entertained guests.
Early 1900s: Ergonomics are introduced to the kitchen

A Hoosier Cabinet from the early 1900’s created a more efficient kitchen design with it’s built-in features, extra storage, and additional workspace. Courtesy of Kennedy Hardware.
The industrial revolution spurred new inventions, cheaper prices, and new ways of thinking like economic and ergonomic efficiency. Gas became the preferred source of heat and allowed ovens to become smaller and lighter. The turn of the 20th century saw a greater interest in saving time in factory production, and this interest eventually flowed into kitchen design as well. The kitchen of the late 1800’s featured very little storage, as cabinets weren’t in production for the home. In 1899 the Hoosier Manufacturing Company was formed and they introduced a freestanding kitchen storage piece, known as the Hoosier Cabinet. It incorporated space saving features like upper and lower cabinetry, in-cabinet storage spaces for things like flour and sugar, and often featured a pullout work surface. Although the Hoosier cabinet wasn’t large, it filled the storage void for the homemaker and made working in the kitchen that much more efficient.
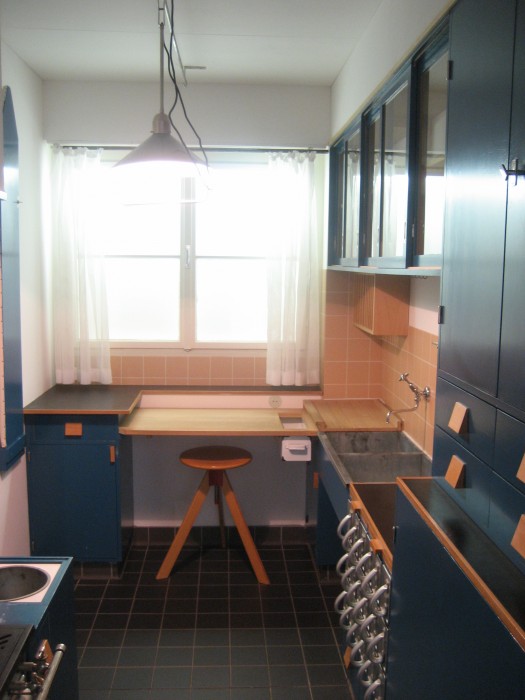
A study in ergonomics, the 1926 Frankfort Kitchen, aimed to make kitchen tasks take shorter amounts of time. Multiple compartments, upper and lower cabinets, created an assembly-line feel. Image credit.
In the 1920’s, ergonomic efficiency in the kitchen took one giant step forward with the creation of the tiny, but efficient, Frankfort Kitchen. This advanced kitchen design, introduced in Germany by the efficiency expert, Frederick Winslow Taylor, focused on putting all necessary items in the kitchen within arm’s reach. Although this sounds like standard practice for today’s kitchen, the idea of laying out the kitchen to make it more ergonomic and efficient for the homemaker was revolutionary, and eventually gave way to the “golden triangle” (read more about that here).
1930’s and 1940’s: Technology, ergonomics and war open up the kitchen
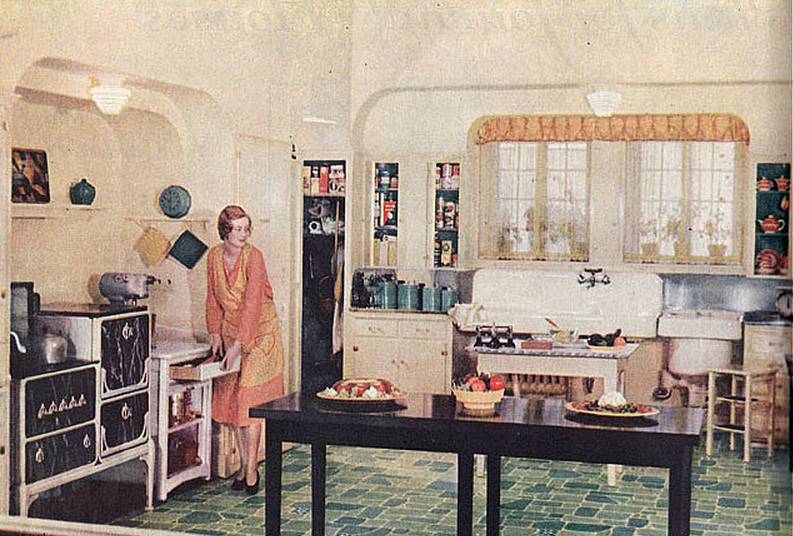
An ideal 1930’s kitchen featuring state of the art appliances. Notice that the stove, oven and sink are still freestanding and not fitted. Image credit here.
The idea of the “fitted kitchen,” wherein appliances were becoming more integrated within cabinetry, was an important transformation for the kitchen in the 1930’s and 1940’s. Fitted cabinetry and appliances helped create a more purposeful, and beautiful interior design, and the workflow within the space became easier to use. The invention of labor-saving devices, time-saving tools, with better kitchen designs and more stylish, matching options made the kitchen a source of pride. Many of these advancements were a bi-product of war efforts and technology. Women, having a taste of working outside the home during WWII, returned after the war and desired better design in their kitchen.

1940 Armstrong advertisement for linoleum, courtesy of Mid Century Home Style. This feminine and multi-tasking kitchen featured matching appliances, cabinetry and a home office for the woman of the house.
The manufacturing advancements and housing boom of post-World War II made a huge impact on the kitchen of today. There was an increased demand for kitchen technology and equipment. Innovations in quiet ventilation hoods, shiny ovens with matching refrigerators, dishwashers and designed countertops inspired homeowners to tear down the walls that once hid the utilitarian kitchen. The kitchen was becoming quieter, cleaner, better organized and easier to work in. In essence, the kitchen was becoming a source of pride, and slowly becoming a place worthy of entertaining.
The 1960’s and beyond: The at-home chef and designer kitchen
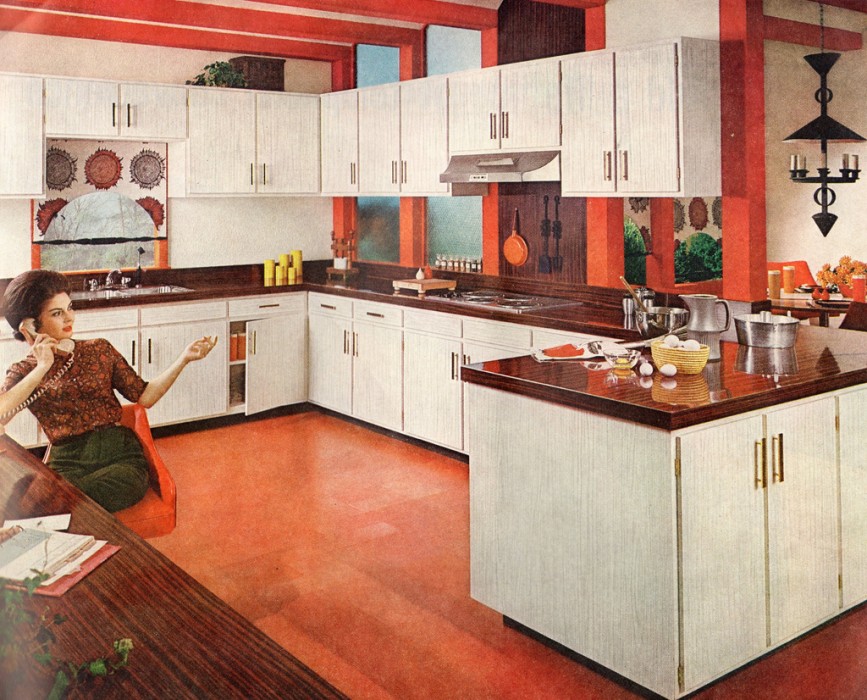
A kitchen from the 1960’s, courtesy of Veterans United. This kitchen is large, functional and features a more open layout, perfect for cooking and entertaining.
In the 1960’s and 1970’s other societal changes were taking place that impacted the style of the kitchen. A renewed interest in home cooking, fetishizing kitchen utensils and entertaining meant that life was happening, once again, in the kitchen. The kitchen became a source for honing culinary crafts, displaying designer cookware and served as the hub for social activity. By the 1980’s, the idea of a completely open kitchen, with appliances designed to show off, came into being. The trophy kitchen was born.
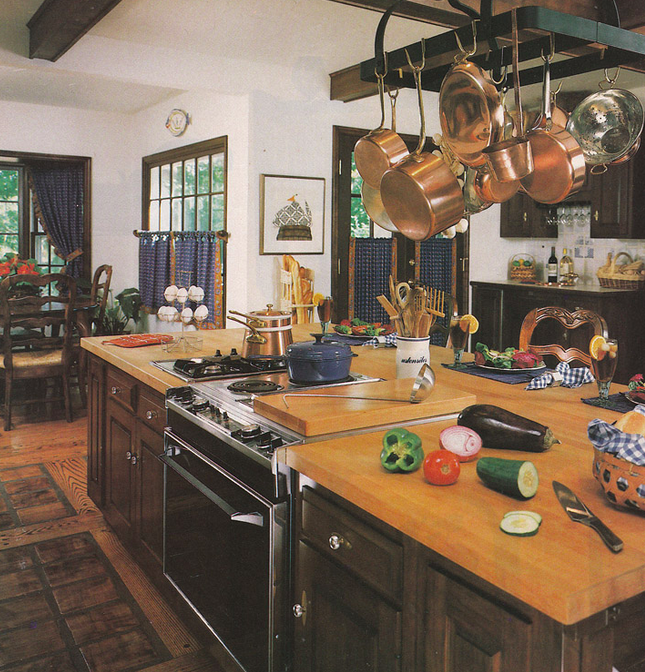
A kitchen from the 1980’s, where fitted appliances, large kitchen islands, and new technologies (like the food processor and the trash compactor) dominated the design of the day. Courtesy of Vintage Goodness.
Our 21st century has seen a renewed interest in crafting, hobbies and homesteading. Kitchens are being used as testing grounds for new ideas and swarms of bloggers and entrepreneurs are entering the food crafting marketplace. There is also a parallel trend towards connectivity, integrated appliances and using wireless technology throughout the home. Refrigerators can tell our phones that we’re out of milk and our tablets can monitor our recipes and food intake. While one trend is a bit of a throw-back, looking backwards to a simpler time in our kitchen history, the other trend is shooting for the future. When it comes to our kitchens, the design trends we choose should be personal – after all, family life seems to take place most predominantly within the kitchen space. Which current trends do you enjoy, and which trends are you hoping will fade away?
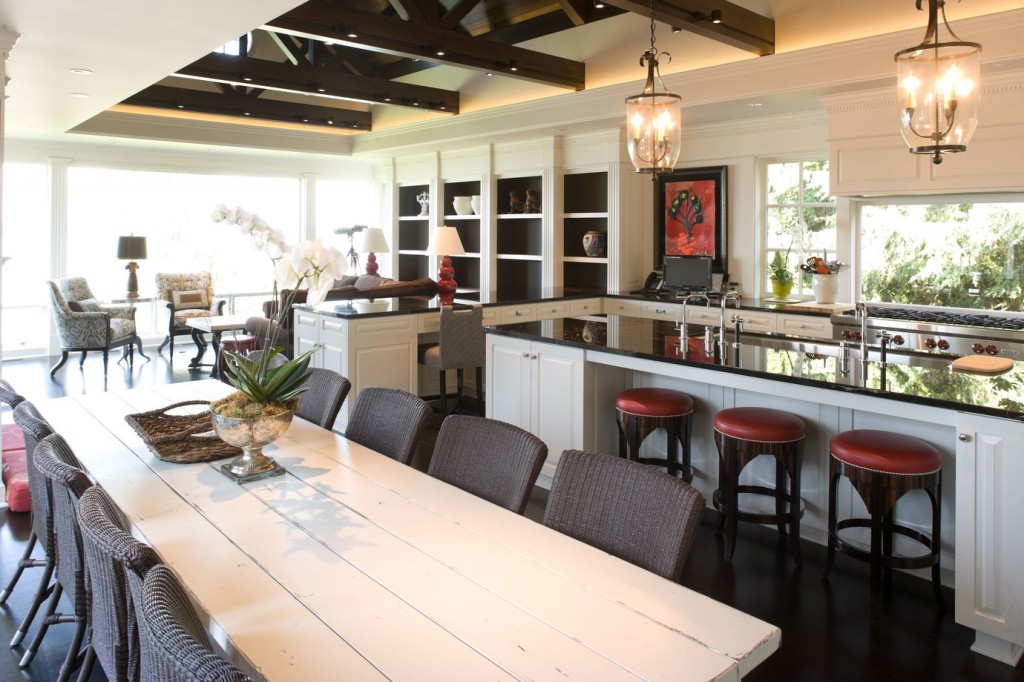
A contemporary kitchen layout with the kitchen open to the dining area and family room. Project by Hyde Evans Design.
If you are considering remodeling your kitchen, be sure you hire a kitchen designer or contractor that truly understands what your home needs, such as coffee and espresso equipment, and can give you a space that works for both now and for years to come.
Top image credit: Benco Construction
Author’s note: America, being a rather new country, has a relatively short history of the home to draw upon. Because much of our architectural influence came from Europe, and because of the rich sources of historical information, I’ve chosen England as one example in which to discuss historical kitchens prior to the 1800’s. Of course, other countries and cultures have important home histories and influences as well, and I hope to cover those topics in the future.
