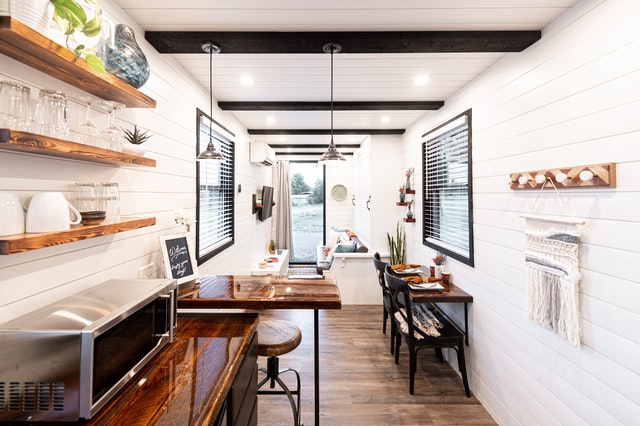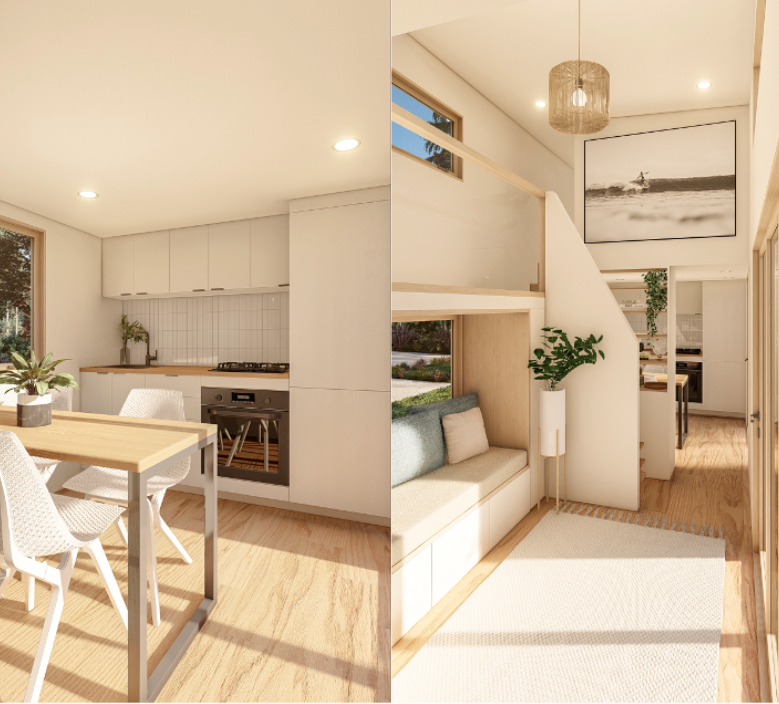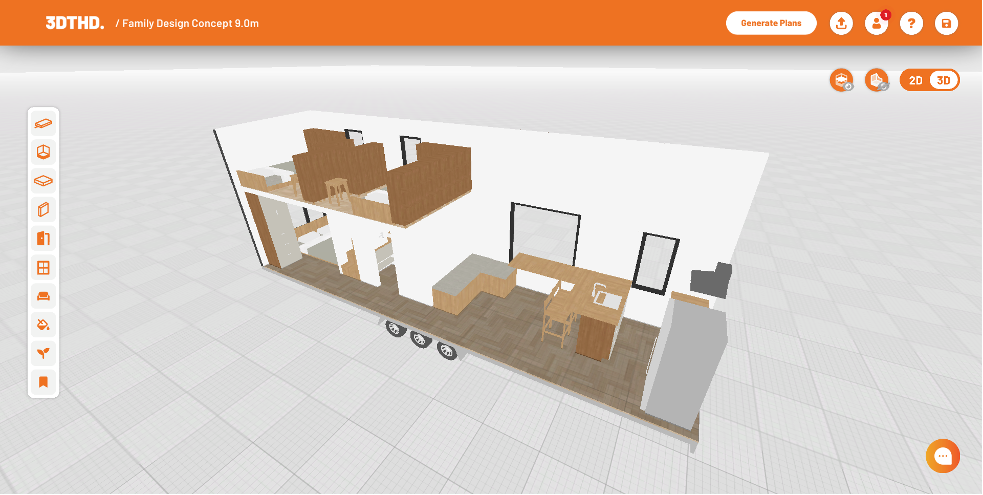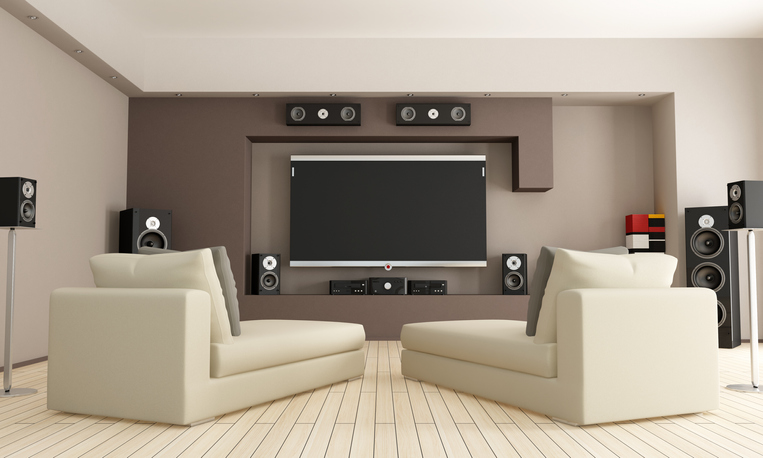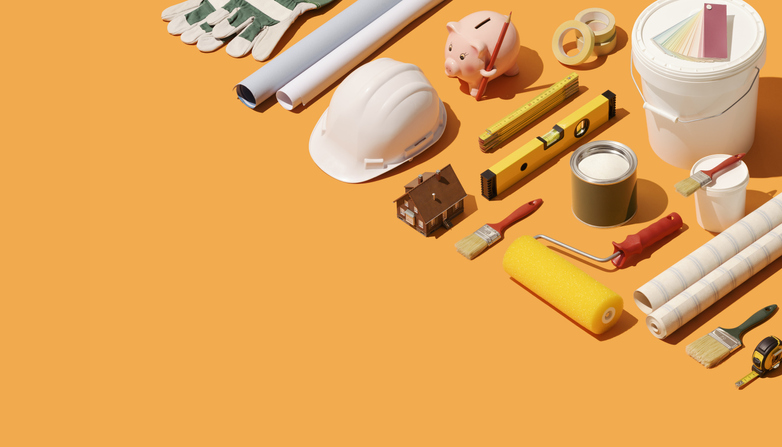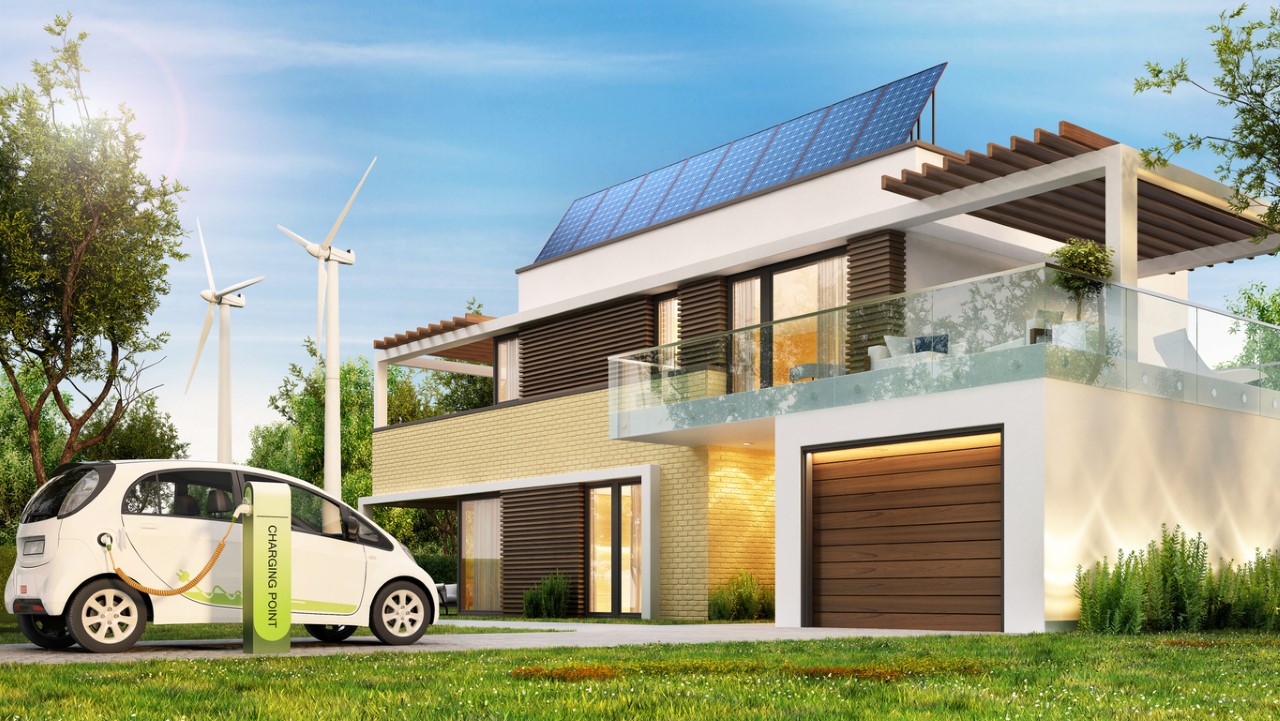While some people believe that bigger is better, tiny living has gained popularity all over the country, not only because it can provide the opportunity to travel along with your house, but also because it can be more sustainable, affordable, efficient, and reduce costs. According to a survey conducted by IPX1031, 86% of people said they would contemplate purchasing a tiny home as their first home, and 84% of those surveyed said they would consider a tiny home as a retirement living option.
If you too, would love to join the Tiny Movement, keep reading to find great advice from some of the best tiny living experts!
What are some benefits of living in an RV?
There are many benefits to living in an RV. Chief among these is mobility, the ability to travel and see the country! Driving around the country enjoying the majestic mountain views in California to the sugar-white beaches along the Gulf Coast is absolute nirvana for RV travelers.
- Mobility: The most amazing benefit of living in an RV is mobility. RVers can choose when and where to travel or relocate at a moment’s notice. RVers can choose to chase the weather year-round, or snowbird in warm winter locations and then visit cooler locations during the summer. And for RVers in the workforce, they can travel to locations where they can find work. Furthermore, RVers can visit family and friends all around the country.
- Minimalism: Living in an RV also affords people the opportunity to enjoy living a minimalist lifestyle if they choose. Minimalism involves ridding ourselves of the material items that junk up our lives and distract us from living in the moment. And there are plenty of studies that show a minimalist lifestyle reduces stress and anxiety.
- Community: Meeting people and experiencing different sub-cultures around the country is extremely rewarding for those who choose to live in an RV. The RV community is full of friendly people who are open to sharing experiences, tips, and ideas on a wide variety of topics from saving money to politics. Many RVers report meeting more people on the road than in their home-based community. We agree!
- Intimacy: I also believe that living in an RV with your partner is a great way to deepen your relationship. There is nowhere to hide or avoid one another which leads to more meaningful conversations and deeper intimacy.
- Problem Solving: In addition, people who live in an RV become great problem solvers. RV living involves many issues that most people don’t have to deal with when living at home. These include constant trip planning, travel-related issues, breakdowns, and maintenance of their RV. And they must learn to live in the moment so important steps in the setup and breakdown of their campsite are not missed.
Living in an RV is the adventure of a lifetime with many benefits that enhance one’s life and lead to overall growth as a person.
-Mike Scarpignato at RVBlogger
How do you maximize storage in a van?
Maximizing your storage space can be one of the more challenging aspects of van travel. You need everything to be neatly tucked away, but you also need to be able to grab that one thing from the back of a cabinet without completely trashing your van.
Where do you store things in a van? Aside from the obvious cabinet units, just about everything in your van should double as some sort of storage. You can store a whole lot of stuff inside a flip top bench seat, and a fixed bed platform creates a big open area underneath (called the “garage”) that’s perfect for storing things you don’t need accessible from the inside.
Make use of as much dead space as you can. If your van has barn doors, you can attach storage boxes to those. The space above your kitchen counter is perfect for overhead storage cabinets or shelving, as is the space above the headliner. You can attach organizers to the backs of the driver and passenger seats for putting smaller items. If you have a ton of stuff, exterior options like hitch-mounted boxes or roof boxes provide extra space.
Storage in a van is a constant dance of packing things away and pulling them back out. Organization and ease of access are extremely important. It helps a lot to use drawers whenever possible – it doesn’t matter how far back something is crammed if it’s in a drawer you can pull out. Kitchen cabinet drawers are a no-brainer, but you can also add full-extension drawers to the “garage” area under the bed platform for easy access to gear, tools, and other bulky items.
For areas where drawers are not feasible, you can use baskets or fabric bins (this is especially helpful in overhead cabinets). This keeps things organized, and allows you to access things in the back by just pulling out the whole basket. In general, keeping your things in multiple bins or containers will go a long way towards keeping you organized.
But before you head out on your van adventure, first ask yourself if you really need all the stuff you’re packing. Once you get on the road, you’ll quickly find that you brought a bunch of things you’re not using. Storage space is much less of an issue if you keep things minimal.
-John Serbell at Gnomad Home
How can I successfully work remotely from my RV?
The most important thing to consider when working remotely is how many hours your job requires you to be “in the office” and in front of your computer. If you’re running your own business or have flexible work hours, you can rearrange your workweek to allow you to go on day-long hikes on Tuesdays or lounge on the beach on a sunny afternoon. This is the RV life you see on Instagram, and what most remote workers like us aspire to.
But many RVers with full-time jobs can be frustrated by the fact that even when in beautiful places, they are stuck inside behind their computers and only able to explore on weekends. Many remote workers are then spending their weekends packing up and driving to their next destination, even if they didn’t get to fully enjoy the last spot.
This is the part of traveling and working remotely that no one seems to share—the difficult balance of enjoying your travels while still supporting yourself financially.
Personally, this is a big reason why we chose to start our own business to work remotely from our RV—it gave us the ultimate freedom in both our time and travels. This, of course, isn’t feasible for everyone wanting to work remotely, but it is one of the best ways to work remotely and enjoy everything RVing the country has to offer.
Knowing how many hours you’ll work (and how strict those 9-5 hours may be) is the biggest indicator of how successful you can be at working remotely in your RV. If you’re not able to truly enjoy the beauty and nature of RVing because you’re stuck behind a computer, then you’ll miss out on the reason why so many people are hitting the road to work remotely.
-Alyssa at Heath and Alyssa
How do you maximize storage in an RV?
The best way to maximize storage in your RV is to use every single space that you have. RV’s may come with a large and deep cabinet or open spaces. The key is to make all of those as functional as possible. If you have a large deep cabinet look to add in a roller cabinet so you can easily see what is stored way in the back of the cabinet. If the space doesn’t seem functional you will want to adjust it to make it work for you and what you want to store there. This may include adding shelves or bins to get the most use out of the space.
Also, pay attention to open spaces that aren’t being utilized. Do you have kitchen-type chairs in your RV that doesn’t have any storage under them? Replace those with a bench with storage baskets underneath it. Is there any hidden room behind your RV couch or underneath it? Check all of the places and you will be surprised how much extra space you have that can be turned into storage.
For outside storage, it is all about bins to correctly fill the space. Outside storage areas are usually large and deep so things can get lost in the middle area. Having storage bins you can remove to get to the bins in the middle is helpful. Just be sure to label the bins in a clear way so you know what is in each bin!
The other option for outside storage is to get a rolling shelf drawer that you can add to your storage bay. This allows you to roll the storage area out and get access to those things you are storing in the middle.
If in the end you still can’t find a place for everything our top RV storage tip is purging. When living in a small space you will go through and purge your belongings 3 – 4 times a year. It is amazing how much we accumulate without even knowing we are doing it!
-Bryanna Royal at Crazy Family Adventure
How can I save money while living in an RV?
One of the things we absolutely love about living out of an RV is being able to travel with all of the comforts of home. When we first started living and traveling in an RV, we felt like we had to see it all and were constantly on the move. What we found was that the more we moved, the more we spent on fuel, camping, and maintenance. One piece of advice we have to save money while living and traveling in an RV is to slow down and try to spend more time in an area before moving on. Many campgrounds offer weekly and monthly rates and you can take advantage of these rates when you stay put for a while.
Campgrounds not your thing? By staying in an area longer, you become more familiar with the surrounding BLM and/or Forest Service land and can find good boondocking spots where you can camp for free! The less you move, the less you spend on fuel and with the current fuel prices, that can mean a lot of money saved. Since you won’t be piling the miles on your RV, you’ll spend less on maintenance and repairs. But saving money isn’t the only reason to stay put for a bit. It allows you to relax and really get a good feel for the area and culture of the people by exploring the local farmer’s markets, restaurants, hiking trails, and other things you enjoy doing (even just spending a day lounging in the RV). It also helps reduce the stress of constantly being on the lookout for that next place to stay. When you are ready to move on, check to see if you are carrying any unnecessary weight. Our current RV is a Storyteller Overland MODE LT built on the Ford Transit AWD chassis. This camper van has a 21-gallon fresh water tank and a 24-gallon gray tank. When we pack up camp to get back on the road, we will check the level of the two tanks. If the gray tank is full, we will go dump it so we are not driving around with the extra weight of 24 gallons of gray water. Also, consider destinations that are an hour away rather than three or more. You don’t have to travel cross country to see amazing things…many times that next gem you’re looking for is right down the road.
-Joe and Kait Russo at We’re the Russos
Are tiny homes a good investment?
Tiny homes have become increasingly popular over the past several years. They’re touted as solutions to the housing crisis, socially responsible spaces with smaller ecological footprints than larger houses, and great ways to simplify one’s life. But, are tiny homes a good investment?
To answer this question, let’s define what a tiny home is. In fact, there are several kinds of dwellings that can fall into this category, and their investment value varies considerably. Also, the answer gets more interesting when we consider “investment” in both monetary and non-monetary terms. I’ll explain below.
First, we’ve got mobile tiny homes, which are either built onto trailers or on wheelless movable bases called skids. These are basically custom-built RVs in the eyes of the economy. They can be small and simple, or large and fancy. However, no matter how well built or impressive a mobile tiny home might be, it’s considered personal property and not real estate.
Because a mobile tiny home isn’t technically real estate, it will depreciate, just like a traditional RV. So, in monetary terms, mobile tiny homes are not the type of investment that increases in value over time. That being said, there are many advantages to owning a home that can move. For example, if you dream of living on the land and want to be able to move onto raw land without having to wait to build a house, a mobile tiny home can be a great solution. Similarly, if you’re excited about building your own home, but don’t own land, a mobile tiny home lets you live out that dream. Finally, if travel and adventure are the payoff you’re after, rather than increasing value, a mobile tiny home can help you cash in on the lifestyle you’re wanting.
Second, we’ll discuss stationary tiny homes built on foundations. The exact dimensions considered “tiny” aren’t agreed upon, but most folks would say that a house under 500-600 square feet is quite small. If you choose to build or buy a permitted house that’s in the tiny range, it can be a great investment in terms of economics and other measures. Smaller homes are less expensive to heat, cool, and maintain, but otherwise act as any house does, increasing in value over time. Plus, they inspire simplicity and more outdoor living; these can be “returns on investment” if they align with your values. Once you own a home, it’s easier to expand than it would be to build a home from scratch. So in that way, starting with a tiny home can be beneficial, even if you’re eventually after a larger space.
Some stationary tiny homes are built as sheds or outbuildings and are not technically considered dwellings. These can add value to a property in terms of potential for rental income, more space for a family or community, and aesthetic appeal. However, if a tiny home is not built and permitted as a dwelling (see your local regulations for specifics here), it does not add significantly to the overall appraised value of the property.
As you explore the question, are tiny homes a good investment? Get clear on the kind of tiny home you’re thinking of, and also what you’re wanting to invest in. Depending on your circumstance, a tiny home may be just the ticket, or may not be a wise choice. Hopefully, this article helps you make the best decision for you!
-Chloe Lieberman at Online Tiny House Academy
How can I secure my tiny house?
Like many things, preventive actions go a long way. And when it comes to securing your tiny home, it’s something you shouldn’t take lightly. These top three preventive actions you can take will up your tiny home security game to the next level.
3. Equipping your tiny house with a small GPS tracking device, like Airtags, gives you peace of mind that you’ll always know exactly where your tiny home is.
How can living in a tiny house bring stability to someone’s life?
Most people don’t think about the overarching importance of housing until an unexpected situation or event threatens its stability or takes it away. When that happens, it’s a complex problem with many challenges that can affect the balance of almost every area of someone’s life. Housing insecurity is associated with forced and frequent moves, trouble paying rent, overcrowding, living with relatives, and homelessness. When housing instability takes root, people experience physical and mental distress and increasingly struggle with day-to-day expenses such as food, healthcare, and transportation.
For many, tiny homes promise housing security and life balance by enabling access to an affordable, efficient, and sustainable solution to this growing problem. Those that find a minimalistic tiny home lifestyle appealing and choose to downsize, declutter, and live more simply in the ‘right’ amount of comfortable space and within their means can yield a multitude of opportunities in those areas that are most important in life: health, wealth, love, and happiness.
Professionally built tiny homes are beautiful, long-lasting, well-insulated, and masterfully designed. They are less expensive to build and maintain than larger-sized homes, provide mobility when built on a trailer, can include all the amenities of a full-size home, are highly efficient dwellings, and yield a reduced environmental impact.
Tiny homes can significantly decrease the barrier to entry for homeownership at a time when costs have skyrocketed and extreme supply shortages across the nation have exasperated the housing crisis. Often, tiny homes are built-to-order and inexpensive to customize and meet specific lifestyle needs, such as special requirements for disabilities, designs that support aging, or modified accommodations for unique hobbies.
Tiny homes cost less to maintain and have reduced utility consumption, significantly reducing monthly out-of-pocket housing expenses.
Living minimalistic frees up our most valuable resource– time. With less time spent on housekeeping and maintenance or working long hours to pay a high mortgage, tiny home dwellers enjoy the benefits of simpler living. They are free to concentrate on the things they enjoy doing most, focusing on the essentials in life and spending more time with the people they love.
Living a tiny home lifestyle is an excellent opportunity for those dealing with housing instability to secure a stable home, live with dignity, and gain freedom from a system that keeps so many trapped in debt and consumption.
Tiny home living creates stability by saving time, energy, and money for the essential things in life, providing the freedom to thrive, not just survive.
-Gabrielle Rapport at Operation Tiny Home
How do you maximize space in a tiny house?
Whether it’s a cozy log cabin kit, a structure on wheels, or you’ve transformed it from something entirely different, the key to maximizing every inch of a tiny home is including pieces with dual functionality. A murphy bed can allow a room to perform one way during the day and with a single pull, can become a bedroom at night. The understairs are a storage gold mine where cubbies, a closet, a reading nook, and even washer/dryers can be housed. Cabinetry may be the first thing that comes into everyone’s mind when they hear “storage.” But why not work from home and make the storage unexpectedly efficient by adding a cabinet fold-down desk solution? In your kitchen, stick to lower cabinets, and where uppers would normally go, install floating shelves instead to make the space look and feel bigger.
Maximize the room even more by opting for compact appliances. Extendable tables create additional prep space in your kitchen and when guests are over, add more dining seating as well. A loft is an incredibly valuable space when maximizing your tiny home because it offers so many possibilities. It’s common to see it as a designated bedroom. However, depending on ceiling height and the size of the home, the right design can give it even more potential. Built-ins are going to be your best friend in a loft where awkward angles don’t welcome furniture pieces easily. Customized shelving can offer the avid reader a mini library and can act as a writing surface for those early morning sparks of inspiration. If your tiny home isn’t quite that tiny and you have ample room to do more, you can give your loft flexibility by adding futon-like seating that extends your living space while also doubling as an additional sleeping area when needed. Tiny houses are making some of the biggest impressions in home ownership today. Maximizing their spaces well is truly what’s behind the buzz.
-Julia Selwyn at Conestoga Log Cabins
How is a cubic mini wood stove optimal for a tiny living lifestyle?
Cubic mini wood stoves are ideal for a tiny lifestyle due to their high heat output and compact design.
In a small space, you typically do not have much area to give up for the required clearances of a large or full-sized stove. With our stoves, you only need to sacrifice a small amount of space and can use our shielding to cut down the clearances even more.
When it comes to the stove’s heat output, this is aided by the secondary combustion system. This system brings air into the stove from below and introduces it where the smoke accumulates. It then mixes with the smoke and gets ignited to make heat with energy that would otherwise be lost up in the flue pipe.
Apart from providing heat, our stoves can be used as a cooking surface. We have personally used our stove to cook a wide variety of dishes such as muffins, pizza, eggs, and more, and have also seen many of our clients use it in similar ways. Overall, a cubic mini-wood stove will keep your tiny space warm and toasty and will also serve as an aesthetically-pleasing centerpiece.
We also have shields to cut down clearances, a complete flue system that allows the stove to work, and many different mounting options such as; 3 different wall mounts and 2-floor mount configurations. Also offering many accessories, such as a tool kit, pipe brush, fire starter, mini roaster, hats, mugs, and more.
-Andrew at Cubic Mini Wood Stoves
Why should I install radiant floor heat in my tiny house?
What does an ideal tiny house look and feel like?
For most people, that includes a lot of things. It has great lighting, optimized space, comfortable furniture, inviting interior design, and an attractive exterior. The fun part is customizing everything to suit your needs.
But there’s a big piece that’s missing here.
What you’ll often hear people talk about is how to optimally heat their house. Your heat and energy sources must be carefully considered because of the limitations of a tiny house.
“Before we heard about Gold Heat, we had tried a handful of different electric heated floor systems. They all had issues of some sort. “ Zach & Jason Francis of TinyHouse.com and Makr Homes.
So what should you use?
There are a few different types of floor heating systems and countless brands that produce them. Exactly what type should you use? For tiny houses, the clear winner is electric radiant heat. It works well with the standard energy systems and requirements for tiny houses.
Here are seven great reasons to install radiant heat in your tiny house:
#1: All Over Heating: Heated floors heat evenly across the floor with no cold spots. In a tiny home, space is limited of course. You don’t want a cold spot anywhere.
#2: Space Saving: It’s heat under your flooring that’s sight unseen. There is nothing to trip over or take up more space.
#3: Hypoallergenic: Doesn’t use a fan to spread allergens around. If you have allergies, this is a huge bonus.
#4: Silent: No fans means no noise. Heat is quietly distributed throughout your home so you can get a good night’s rest.
#5: Maintenance-Free: Set your thermostat and enjoy the warmth. There are no pumps or moving parts involved here. Just set it and forget it.
#6: Condensation-Buster: Low moisture means less mold. Like any home, mold can grow anywhere and that’s not good. Radiant heat systems limit the amount of condensation throughout your tiny home.
#7: Built To Last: Some radiant heat systems can handle floor movement. Floors slightly shift anytime you relocate the home on a truck, survive a mini earthquake, or move about your house. You want a rugged heating system that can endure all of that and still reliably work.
These are just a few reasons why you should install electric radiant heat in your tiny house. You rarely get a luxury item that is practically a standard requirement in a tiny house, but in this case it’s true. You get the joy of heated floors that compliments your overall tiny house ecosystem.
“For tiny house heating, we now use and recommend Gold Heat’s exceptional product to everyone.” Zach & Jason Francis of TinyHouse.com and Makr Homes.
Electric radiant floor heating is starting to become the standard in tiny houses. It’s the perfect heating system in every way— including quick installation. Learn more about Gold Heat’s product called “Black Gold”.
Is it possible to have pets in your tiny house?
Pets in a tiny home? Absolutely! We can’t live without them nor would we want to.
Almost all of our Incredible Tiny Home Residents have a pet in their homes; dogs, cats, birds, and even reptiles.
When we designed our Tiny Homes, we worked closely with the customer to find out their needs. The biggest and most important need was their pets. Where will they sleep? Will there be enough room for them? Litter boxes, where can they go? Won’t they be in the way of walking? These are the questions we would address head-on. Sleeping was a no-brainer as they wanted a corner spot, near the bed for the pet bed. We always ensured there was enough walking room for the pet and owners.
Litter boxes were cleverly placed under the stairs and the stairs were comfortable enough for the pet to climb up and down. Tiny Home Owners love to add to their home with decks, covered porches, and even screened-in porches. This makes for more space and just more enjoyment for you and your pet.
Here at Incredible Tiny Homes, our property has a dog lot and plenty of places to run and play.
The Cats love to sit inside and stare outside the big, beautiful, picture windows that we install on the front screen door. Some customers let the birds fly inside their tiny homes and don’t have a care in the world. The conclusion that I have come to, is that no matter how big the space, your pet wants to be where you are. They’re sweet, loyal, and they love you!
Incredible Tiny Homes encourages pets in a Tiny Home and we hope you do too.
-Amanda Hayes at Incredible Tiny Homes
What are the most important storage considerations for a tiny house?
Storage is definitely an interesting subject to think about and to be honest I haven’t done much of it. Mostly I have thought about STUFF and how letting goes of stuff, usually brings a sense of liberation. Of course, we all do need a certain amount of things, and those certain precious items, If chosen with thoughtfulness, can bring us a great amount of pleasure.
I suppose you could break storage down into two categories… Items you need to have access to frequently and those you don’t. All of our tiny houses have a large amount of the prior and it is inevitable to have some of the latter, especially in our houses, where the ceilings tend to be quite tall and a lot of storage can be up above people’s heads.
One thing I have learned is that if the storage is too awkward, it just doesn’t get used efficiently, And it feels forced. I think ideally, one might have a storage shed along with their tiny house, which we offer for three easy payments of $9.99, that way all the big awkward things or the things that are not very aesthetically pleasing, can live outside of your living space.
We tend to build a lot of cubbies that are the exact same size as IKEA cubbies. That way, clients can buy baskets, drawers, or doors from IKEA and make the best use of the space depending on what items they are hoping to store there. Another important detail to consider is whether or not the items you are storing will be visible or not. If I am in a space that is very busy and full of things but the person has put thought into it all, I actually find it to be a cozy feeling. To me, I prefer that to a space that seems too sparse and bare but of course, that is totally just a personal preference. The most important thing is that the space is easily accessed and there is more than enough of it. I’ve never had a client come back to me and wish they didn’t have so much storage in their tiny house.
So to end I would say that more storage is always better!
But less stuff is best of all!
-Seth Reidy at Nelson Tiny Houses
What are the benefits of belonging to a tiny house community?
In general, many of the benefits of living tiny (e.g. lower cost of living, smaller carbon footprint, fewer possessions to maintain) are potentiated when collaborating with others in a communal setting. Depending on the community structure, several other benefits can also emerge. We’ll explore these additional benefits in a moment.
But first, the term “community” gets used generously in the tiny house world and generally refers to any place you can “park” your tiny house that has at least one other house on the same property, such as a neighborhood setting, an RV park, someone’s backyard, something resembling a village structure, or a hybrid.
While we are all familiar with the pros and cons of living in a neighborhood, let’s examine life within variations of modern-day American villages.
Backyard Parking:
The property owner receives passive income and the tiny house dweller finds affordable housing. In some scenarios, the tiny tenants are family members of the property owners, and function as a mother-in-law suite. This is a fantastic way to age in place and avoid a nursing home. Some property owners have even opted to be the tiny dwellers and rent out their larger-sized home. This covers their mortgage, allowing the property owners to build assets and essentially live mortgage/rent-free.
RV Parks:
While parking your tiny house has gotten tremendously easier over the past few years due to advocacy and parking directories, in some places RV parks are still the only parking option. Some RV parks have many built-in amenities, however, they typically take on a neighborhood-like structure. Often the parking spots are very close together and not placed in a way that promotes communal shared spaces and social interactions.
Tiny House Villages:
Though underrepresented, villages are gaining in popularity. In these communities, residents are empowered to vote on the rules. This means each resident has a hand in “steering the ship” in determining the culture and lifestyle of the community.
Communal living means there is a higher level of “interdependence”.This can be as simple as having shared meals, game nights, etc, or as complex as sharing daily life’s chores, responsibilities, and workload. pooling money to build amenities shared onsite businesses and spreading the load of daily responsibilities among residents, which ultimately lightens the load for everyone.
When interdependence is at its highest setting, the shared load can be structured so that all of the domestic and income-generating duties are spread amongst the residents. They pick the duties they are interested in. So, someone is doing all of your grocery shopping, personal shopping, cooking, laundry, vehicle maintenance, building maintenance, etc. The community decides how many hours per week the residents need to contribute in order to reach the lifestyle desired. This greatly frees up your personal time and creates a strong sense of community glue.
Lastly, villages often have shared resources, such as tool and equipment libraries, communal gardens, vehicle shares, etc. This helps eliminate the upfront cost, maintenance, and storage needs for many items.
To learn more about living tiny in community, check out our blog!
-Jill Kanto at Search Tiny House Villages
How do I choose the right van?
“How do I choose the right van?” That’s like asking someone, “how do I choose the right partner?” My answer to both questions is, “start dating!” Vans, just like people, come in all shapes, sizes, and colors. One of the very first things I ask people when they contact us about building them a custom or model conversion is, “How many vans have you owned or rented thus far?” If the answer is none, then after a series of questions, we are able to whittle them down to a few different vans and a few different layouts that they should try out. Then we direct them to our friends over at GoCamp so they can rent a few vans before they spend all of the time, money, and energy on building out their own.
Are you really tall? You should try out a Transit. Did you find a great deal on a Nissan NV? Great! Build it! Are you looking to rent your van out and sell it within 18 months for a profit? You might want to look into a 158” ProMaster that seats 4 and sleeps 4 for family rentals, or a 144” Sprinter 4×4 for a high-end rental with the best resale value. Do you want to get out of college debt and see the country? The Ford Econoline might be just what you’re looking for. Do you want to stealth camp on the side of the road in a national park? Check out a ProMaster City or a Transit Connect.
As far as conversion features are concerned, take it from the pros that less is often more. Yes, you can technically fit a shower, couch, pop top, full kitchenette, 3 bikes, a closet, and an oven… but do you really want to live in a cave?! Remember that your mental space is just as important as your physical space, and no one wants to feel like they’re living in a submarine.
Our general rule of thumb is: to follow your gut and forget about social media and your neighbors. What do you want to get out of your time in a van? Know that first. Then, start dating around. Don’t put more money into the conversion than the chassis is worth unless you want something super tricked out, and you can afford it. And if that’s the case then… Hi, my name is Katie, welcome to Vanlife Customs, we’d love to build you something special.
-Katie Bessert at Vanlife Customs
Can I be more sustainable by living in a tiny home?
We are rethinking space and home. CAST believes tiny homes, accessory dwelling units (ADUs), and backyard cottages are inherently sustainable building options, as well as sensible answers to the housing crisis. Tiny homes require fewer materials to build, create less waste, and use less energy to power, heat, and cool when compared to traditional single-family houses.
In addition, people who live in tiny houses will own fewer possessions and spend less overall. Downsizing will influence lifestyle in many ways—streamlining possessions, becoming more mobile, and building financial security—which leads to a lower carbon footprint. Typically, as one moves into a tiny home, other segments of life change positively as well including overall consumption of goods, services, and even food. And this, in turn, reduces the impact on the environment. Specifically, with carbon footprint in mind, the factor that will have the most impact is the size of the home.
Good design matters. Our backyard cottages are designed to be energy efficient, low cost, and built for privacy within their context. Daylighting is important in every home and especially in small spaces. Effective storage is essential. Layering and overlapping are key to designing successful small spaces while using different materials will create well-defined areas. Plan to maximize every square foot in common living areas and integrate outdoor space. Covering outdoor space makes it feel like an extension of the home, without having to heat or cool it.
Density and more efficient land use are critical to addressing our housing crisis, climate change, and persistent inequities in access to housing. Modest infill houses like tiny homes, ADUs, and backyard cottages are a key strategy to empower citizens to provide new housing, build generational wealth, and leverage taxpayers’ investment in infrastructure, transit, schools, and parks. Plus, these homes could create an affordable housing inventory.
-Elin Headrick at CAST architecture
Are shipping containers toxic to live in?
Yes, shipping containers have different chemicals within the flooring and the paint to prolong their lifespan.
We don’t recommend reusing containers unless they are completely stripped of all flooring and paintwork, this is a difficult process that is not available to most people. On the other hand, the client can purchase container homes from reputable companies that purpose build homes using the Structural integrity of shipping containers, but making sure that the flooring is compressed cement sheeting just like used in building sites, and human-friendly materials in the process of building, we are one of these. companies.
The public is not aware of these facts as the hype of converting these boxes is such a thrill, they forget that when cutting an opening and modifying the structure is compromised and needs to be engineered, it can work out that a proper job will cost a lot more than building a small unit or ending up with a product that is unsafe for human habitat.
When a damaged container is repaired it must always be reinspected before it can be used. However, inspection is not necessarily the same as having it re-certified. This is quite different. Quite often these well-used or frequently damaged units are so old they are dangerous to handle, not knowing what cargo has been shipped in these units is also a major worry.
The need for a structural engineer seems to be one of the weakest points in the rapid development of ISBU construction and technology. Our organization sees many projects on hold due to the lack of qualified local structural engineers.
Without the right insulation, a shipping container home can be a disaster waiting to happen, condensation is a major problem, and without the right type of insulation, it would be a human health hazard with dampness.
When buying a container home, it needs to be known that there are companies that manufacture containers and have decided to create these types of homes purely for human habitation without all the risks, and Containerhomes.net.au is the pioneer in providing human-safe container and modular homes.
-Samuel Halsa at Container Homes
Can I consider tiny living if I have kids?
Yes, you can live in a tiny house if you have kids!
To live in a tiny house with your family, you just need to pre-plan for this scenario in the design phase of your tiny house.
Here are a few tips to successfully live in a tiny house if you have kids:
Design a larger tiny house for breathing room:
The more people a tiny house on wheels accommodates, the larger your design should be. This way, your family has space to gather while also having more private, sectioned-off areas to relax when you feel like it.
How big should my tiny house be?:
- A 1-2 people tiny house should have a footprint of 6m/20ft x 2.4m/8ft.
- A 2-3 people tiny house should have a footprint of 7.5m/25ft x 2.4m/8ft.
- A 3-4 people tiny house should have a footprint of 8.5m/28 ft x 2.4m/8ft.
- A 4-5 people tiny house should have a footprint of 9.5m/31ft x 2.4m/8ft.
Make sure that these dimensions work with your local laws & regulations.
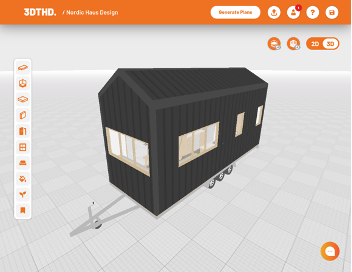
7.5m/25ft Tiny House
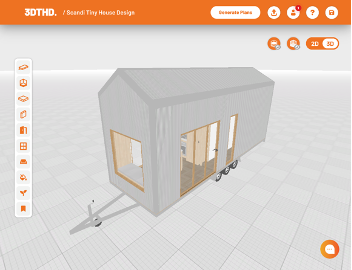
8.5m/28ft Tiny House
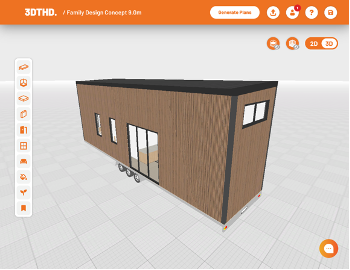
9.5m/31ft Tiny House
Create separate rooms for privacy:
A large, open space area is great for family dinners & game nights, but we all want some alone time every now and then. That’s why you should consider creating rooms or dividers that can section off your tiny house into different areas where you can comfortably spend some time by yourself.
For example, in our large “Luna” design, we created a semi-sectioned-off kitchen that you can cook in with your partner, while the lounge can be turned into a messy play area for the kids.
Our design “Aalto” features a downstairs bedroom for the parents, while there are 2 loft kids’ bedrooms to climb in during the night. The kitchen is open for a communal gathering area during the day & evenings.

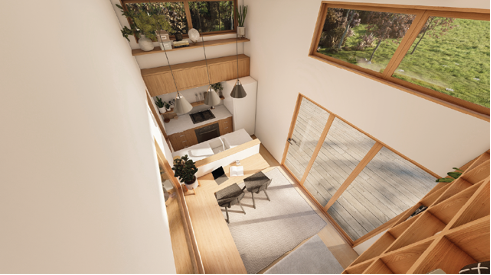
Future proof your tiny house rooms:
Your kids won’t always be little and want to play with Legos all day. So, make sure that the kid’s rooms are large enough to accommodate a teenager’s lifestyle! Include a space for a desk, a close-able door for privacy, and lots of storage for books & school supplies. This way, you can live in your tiny house for many years to come.
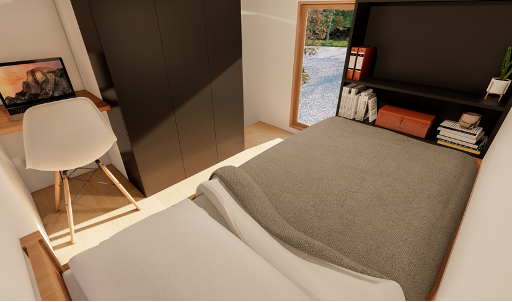
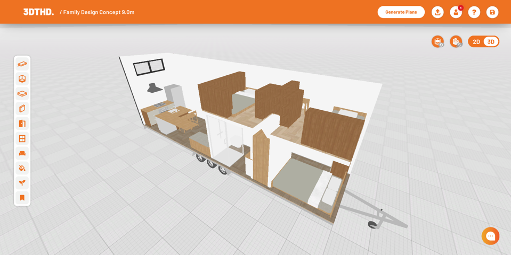
Image Credit: Aalto tiny house made in 3D Tiny House Designer by Tiny Easy
Otherwise, you can always build another, smaller tiny house for your kids to have some separate space from their parents. This way, they’ll want to stay with you longer. 🙂
-Till Buch at Tiny Easy
What are the benefits of living in a van?
We chose to move into a van full-time in 2014, the thrill of traveling in a small space was what drove us. As with any way of life, there are pros and cons, but the benefits drastically outweigh any downsides:
-Waking up in spots you could never book a hotel room in, with wild goats brushing up against the van and a view you can’t pay for.
-The freedom of not being tied down to one place, and being on the move with your house meant you always felt at home.
-Realising that the life we had thought we wanted to live wasn’t what we wanted at all. Living in a van was a catalyst for us in discovering that we wanted to live life wildly different from what we’d envisioned. Vanlife opened our minds and hearts to infinite possibilities.
-Lifelong friendships found along the road.
-Awareness. Living in a van means you have a finite amount of resources to keep you going: water on board was 40 liters, gas for cooking was a 7kg LPG bottle, electricity stored in 2 x 110ah lithium batteries, and our heating ran off the vans diesel tank. All these resources are vital for us to go about our day-to-day lives and you find yourself subconsciously monitoring their amounts. Living in a van makes you aware of the amount of wastage occurring in everyday life. Flushing the toilet, brushing your teeth, running a bath, or doing the washing up. It’s easy to use excessive amounts of water when you’ve got endless amounts on tap, but living in a van allows you to conserve what you need and become less wasteful.
Living in a van full-time also changed our relationship for the better. We’d always been close, pretty much from the beginning of our relationship we never spent a night apart. Moving into a van and being in each other’s company made our relationship stronger to the point where we discovered hobbies we both enjoyed together (hiking and filming mainly) which I doubt we would have come to had we not been together 24/7. And still are 8 years later!
-Bee at The Indie Projects
Can I turn a shed into a tiny house?
We see this question posted quite often on Facebook groups and asked at Tiny House shows around the country. The answer to what seems like an easy question, is, of course, “it depends”.
Sheds are by default designed for storage rather than human habitation, so there are many issues to consider before buying a shed and planning to move in and be safe and comfortable. These include local Zoning and Building Codes as well as regional requirements to meet weather and storm concerns that are not the same for sheds and houses.
Zoning codes often have regulations that can impact your ability to turn a shed into a house including minimum sizes, parking regulations, design standards, location on the property, and accessory dwelling unit limitations, among other items. It is best to review all local zoning regulations prior to assuming that your shed can be converted to a home on our particular property.
Building codes set certain life safety standards for the construction of a home, with minimum room sizes, foundation, and structural requirements, egress sizes, ventilation, plumbing, and electrical standards, and a host of other items that a building must meet in order to be a legal and safe dwelling. Depending on the area you live in, it may take a fair amount of retrofitting in order to meet these minimum standards with a typical shed, particularly for structural items such as foundations, wind loads, and snow loads. It is best to familiarize yourself with these items prior to purchasing your shed, as many shed builders can make adjustments to the building when it is built in their shop to allow for proper insulation depth, window sizes, and framing sizes to avoid major rehabilitation work once the shed is delivered. In the end, being code compliant is in your best interest since you want to be sure that your home will not easily blow over, collapse, trap you in a fire, off-gas toxic fumes, grow mold, or make you otherwise uncomfortable. If you familiarize yourself with local requirements, you will be better poised to be both safe and have an economical transition in turning a shed into a home.
-Jo-Anne Peck at Historic Shed
What is the tiny house movement?
As the movement has grown there are many ways it can be described. In most cases, people are pursuing simplification. Downsizing a person’s livable space is as unique as each individual. Some seek to be more environmentally friendly, others focus on mobility or facilitating transience, and almost all seek ownership and affordability.
The concept of “living with less” is a core value where owners can go the DIY route of building their own small dwellings. This has helped to create an industry for established builders as well as individual self-builds. In that growth builders have facilitated more creativity and ingenuity in the housing space, leading way to the notion that the tiny house movement allows for a more creative, often times codeless structure.
These homes can be used as a primary dwelling or secondary escape, in-laws quarters, mobile offices, etc. While the uses and types of tiny homes in the movement have grown over time, their size is typically 400 sq feet or less, excluding any lofts.
The movement started with a simple idea and has grown to become a sustainable way of life!
-Abby Shank at Tiny Estates
Can I have a fully equipped kitchen in a tiny house?
Absolutely! We have designed tiny homes on wheels to include the largest French door refrigerator and a five burner gas range as well as many with a simple mini refrigerator and single burner cooktop and every kitchen option in between. Tiny and small design is primarily focused on identifying the habits and lifestyle of the user which allows the designer (me!) to hone in on what is really needed and what will actually be used in space vs what will not. Rather than conforming to traditional home norms, the user is asked to consider what they use in their “everyday” and/or ideal kitchen setting. If a sleek professional range and bulk baking are on the menu, then we can design the space to include this appliance and that use but if the buyer prefers a microwave and small preparation counter and/or is a minimal cook, we can allocate that “full size” kitchen area/budget to other purposes. Ultimately, small spaces become most efficient when they are intentionally designed and planned around the items you as the user need and not planned around a generic one-size-fits-all use. For this reason, most of our buyers stay in their tiny homes on wheels for many years as their personal needs are met within, their home maintenance and costs are low, and they have the versatility to reside in their own space anywhere in the country.
-Johanna Elsner at Perch & Nest-Tiny House Farms
Are tiny homes optimal for every weather?
This is a bit of a loaded question as the answer is largely dependent on the quality of the build and the rating of the materials used. Regardless of the weather, closed cell spray foam in the trailer, along with open cell spray foam in the walls and ceiling should cover it. Another caveat here though is the ceiling needs to be framed with 2×6 and not 2×4 in order to fit enough insulation.
While if you look up the R-value, it will say that bat insulation has the same R-value as foam, but this is not correct in practice. In practice, the foam fills up every little crevice and gets behind pipes and wires, while bats tend to leave gaps and spaces.
Another issue for colder weather is the snow load on the roof. Our homes are all gable or hip designs with 2×6 framing, making the spans of the rafters much shorter than on a shed roof, so this will hold up to any snow load code. If you are using a shed roof be sure to engineer the roof framing to support snow load for colder climates, ESPECIALLY if it’s a low-pitch shed roof that will collect as much snow as the ground.
Windows should be Low-E double pane gas in order to cover you for all climates. When it comes to your HVAC, your mini split unit must be able to handle the cold if you want to go into extremely frigid areas. Always use a high-efficiency unit (20 seers or better), and if you plan on living in an extremely cold climate they do offer specialty condensers designed for that. Most high-efficiency units will handle most areas, but if you plan on extended stays in negative degree temperatures, a condenser designed for that is suggested.
As you probably can tell by now, the cold is harder to deal with. If you will be staying extensively in extreme cold, the insulated skirting will likely be necessary, and a couple of heat lamps under the home can also be helpful. You only need these plugged in when it’s below freezing. In mid to southern climates, skirting is not necessary.
Overall, handling all climates comes down to having a quality build with quality materials, and in the event of extreme cold, taking the above suggestions. All areas have challenges, the hot pounding sun, hail, high winds, cold, and snow all produce challenges, so having materials like LP smart side (50-year warranty), F-wave or metal roofing (very hard to damage and high wind rating), a high-efficiency mini split, spray foam insulation, and high-quality craftsmanship will go a long way
-Jerry Terry at Decathlon Tiny Homes
How could I make my tiny house sustainable?
Building a tiny home is already a more sustainable choice because of its reduced size. A smaller home means a smaller physical footprint, meaning less ground disturbance and disturbance of plants, insects, and wildlife in the area. A smaller home also means fewer materials required to build it and fewer finishes needed. Less wood for framing, less roofing, less siding, fewer windows and doors, less flooring, less cabinetry, less paint – and the list goes on and on!
A tiny home also requires fewer natural resources for heating and electricity because smaller square footage means less area for heat and light. Make sure to look into alternative energy sources such as solar and wind power. Since your home is smaller, these investments will be much more affordable than for a full-sized home.
But the small footprint is just the beginning. Even though you’ll be using less of pretty much everything, you should still choose eco-conscious materials and finishes whenever possible. You should always start by looking for reclaimed materials to build your home with or used finishes such as flooring, lighting, etc. People often sell items they’ve pulled out of their home when renovating, so you may be able to find what you need on a local buy and sell or at a nearby salvage shop. Also, if you know you’re going to be building a tiny home or have already gotten started, ask your friends and family members to keep their eyes and ears open. Someone you know may be redoing their kitchen and would be happy to let you have their old cabinets, which you can then paint to look like new.
For materials and finishes, you can’t find secondhand, shop for sustainable brands. Search online for eco-conscious, ethical companies that supply the items you’re looking for. Look for transparency on their website. Do they say where their products come from? What they’re made of? Do they have any third-party certifications? It shouldn’t be hard to find evidence that sustainability is a priority for them because they should be proud of it.
Last, but not least, furnish and decorate your tiny home with things that have been thrifted, passed down, handmade, or are made by a local or sustainable brand. Resist the urge to head out to a chain home store and load up on whatever they have in stock. A truly sustainable home – no matter the size – should be carefully curated over time and should reflect the things that matter to you. Things like our beautiful planet!
-Larissa Swayze at Of Houses and Trees
How can I find the right builder for my tiny house?
Finding the right builder should be based on connection, and making sure the builder builds what you need to live safely.
The builder will be building your home, an intimate place where we spend time, grow our families, connect with friends and so much more. It is important that the builder cherishes your life as much as you do.
Secondly, tiny homes are not all the same. The location you want to live in will highly influence the specification and inclusions you will need in your home. The client does not need to know what those things are, but the builder does. Finding a builder that talks about how your build will need to be different for your location is also very important. Maybe ask “I plan to live here, what will you need to do to my build to make sure it is properly built for my surroundings?
–Shireen Patel at Teacup Tiny Homes
How do you maximize storage in a cottage?
When it comes to storage in a tiny home, don’t forget about technology. There are some very helpful ways that you can use more space when combining with some neat tech. One way is by using electrical pulley systems to store things up high where the space is normally wasted. We also highly recommend under-bed storage or a murphy bed. And don’t forget about under your tiny home. Those seasonal clothes or other rarely used items can be stored in Rubbermaid or similar containers under your home, especially if you skirt your home where you keep them.
-Justin Draplin at Eclipse Cottages
How do you successfully live in an RV?
For Tammy and I living in an RV has been successful due to our pre-planning. We both work remotely and that too creates several challenges, that are in addition to what you normally encounter living in an RV.
To create a successful living environment we acknowledged the limitations of an RV and planned accordingly to minimize disruptions.
Most RVs have storage but it always seems there is never enough. We have become minimalist only taking the essentials we need. We keep clothes to a minimum but make sure we have enough variety so we are not wearing the same outfit too frequently. It does increase the number of times we do laundry but that is a compromise we are willing to make.
RV pantries and kitchen storage are also very limited so we carefully plan our meals and only buy the groceries and ingredients we need. We also tend to buy in small quantities due to the limited RV space.
Over the course of several years we have invested in bins, closet organizers, can holders, and other accessories that help us maximize storage and space.
Working remotely has been a blessing for both of us, but it also has been quite a challenge. During the course of the workday, we are both on the computer, on the phone, and running conference calls.
We needed to isolate each other during work hours. To accommodate that we set up one work area in the master bedroom and another work area in the bunk room. This has worked out great for both of us. We also added a 5G hotspot so we are able to connect without worrying about campground wi-fi which can be unreliable, to say the least.
One final piece of advice for successful RV living is to have a partner who you enjoy being around. That’s the glue that keeps us together and lets us live in tight quarters and yet remain happy and productive.
-Ray Roman at Go Travel Trailers
How do you successfully live in a van?
Successfully living in a camper van has its own unique set of challenges and we’ve learned a lot about what it takes to thrive in a tiny home from our 3+ years in a van.
The first is learning how to breathe and let go of any frustration the moment the feeling begins to well up inside you. For all its upsides, living in a tiny home can feel maddingly claustrophobic at times; the four walls of your home are always right in your face and your partner (though we love them!) is almost always within arms reach of you 24/7. And it’s so easy to lose your cool when your body and psyche are crying out for space and freedom! That’s why it’s important to learn how to keep a calm and collected mindset when it feels like every inch of your body is going crazy.
We also go to meticulous lengths to keep our van clean and orderly. Because our van is so tiny, it’s easy for something so small, like a dusty floor or an unfolded blanket, to make our living space feel cramped and uncomfortable. That’s why organizing, cleaning and dedusting our van is the #1 thing we do right after we wake up in the morning. We shake out our rugs, sweep our floors, and clear our countertops. This morning routine easily takes up 30 minutes of our day, but it’s so worth it. Once our van is organized and clutter-free, we’re ready to sit down and enjoy breakfast. Having a clean camper makes van life so much more enjoyable!
Finally, designing a camper van interior layout that works well for your needs is a must to successfully live long-term in a vehicle. In our case, we prioritized a van interior that was open and spacious. We didn’t want to build a shower room or have any floor-to-ceiling walls that would have partitioned our already tiny van into different “rooms”. Instead, we wanted an open layout to make our van feel roomier and combat feelings of claustrophobia. In fact, for anyone who is about to convert their own van, we feel so strongly about designing the perfect camper interior layout that we created a step-by-step tutorial teaching others how to do just that.
Ultimately, in order to successfully live in a van, you have to be enjoying the adventure, no matter what your own unique journey is. If van life is constantly feeling like a drag or a chore, it can be incredibly difficult to live in such a small and cramped space. But if you love what you’re doing, where you are, and where you’re going next, living in a camper van is a wonderful and liberating feeling.
-Yuko and Eric at AsoboLife
What should I consider before going tiny?
I’m not an expert in construction, but I did spend three years building a tiny house from the foundation up. I learned as I went, and it was more about the adventure and challenge than it ever was about the house. So when I was asked to answer the question, “What should I consider before going tiny,” I could think of many possible answers. These are the questions I asked myself.
Define Tiny: Step one is to know how tiny is tiny. According to the International Building Code, the legal definition of tiny is 400 square feet or smaller. But for some people, tiny can be as small as less than 100 square feet and less than 1000 for others. Before you go tiny, choose the size that suits your specific needs.
A Sense of Place: The most critical consideration for me when going tiny was where I would live. My tiny house is on a foundation, which made the location even more critical. The land came first before I knew what kind of house I wanted to build. If you would have to live somewhere you don’t want to be to go tiny, is that trade-off worth it?
Potential Uncertainty: When someone decides to go tiny, they don’t always consider the uncertainty of what that means. Few laws around the country make tiny living fully legal. If your home is on wheels, there are fewer choices for where to live. You have to be okay with some level of uncertainty in the process.
Your Why: Finally, more than anything, you need to know your why. Why do you want to go tiny? What would going tiny do for your life? What do you love about the idea? Going tiny is never about the house. It’s a philosophy and a way of thinking, not just another thing.
-Laura LaVoie at Life in 120 Square Feet
From insulating to soundproofing, there are many things to consider when building your perfect tiny home. Take all of the advice the experts gave, and don’t forget that you can always hire a handyman to help you with the challenging projects you might face.
