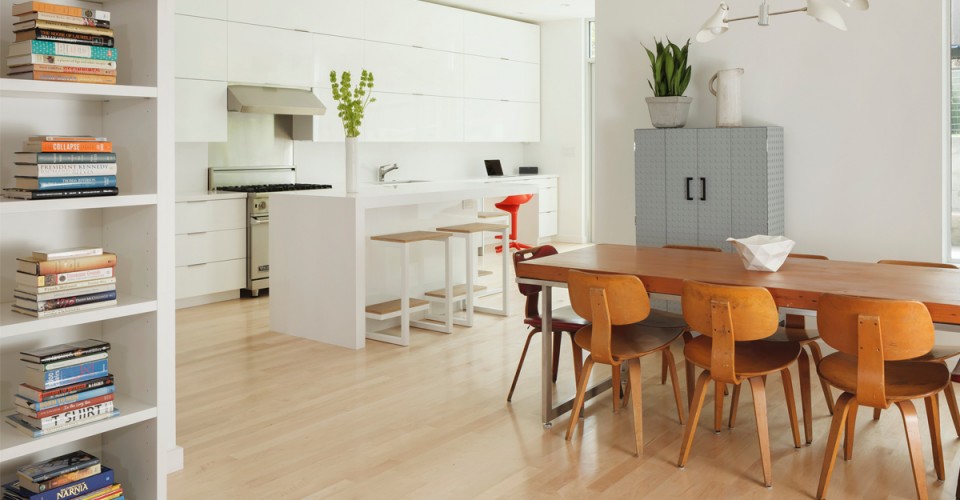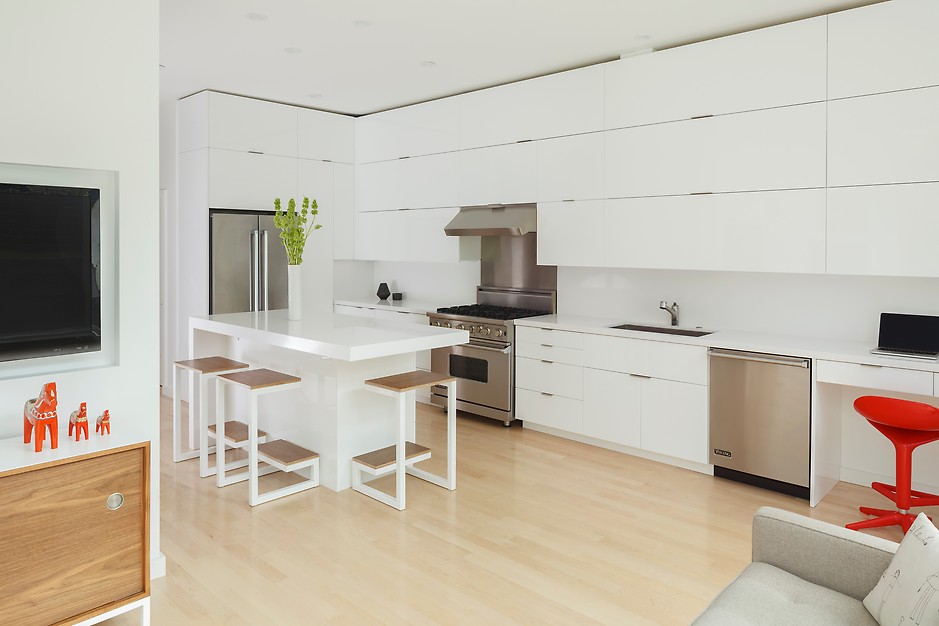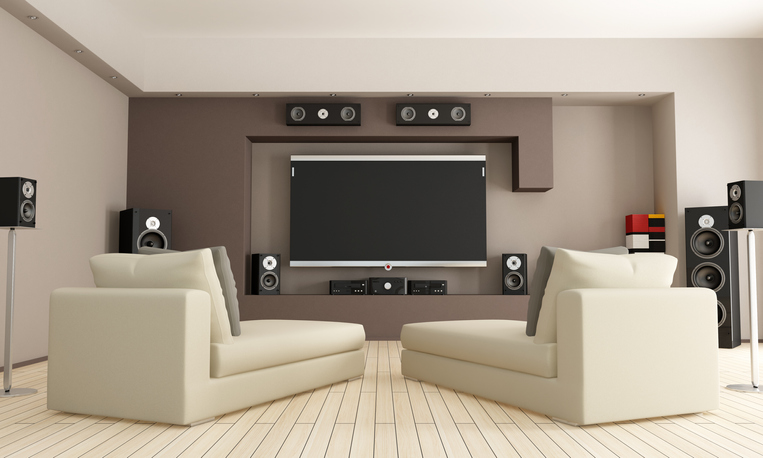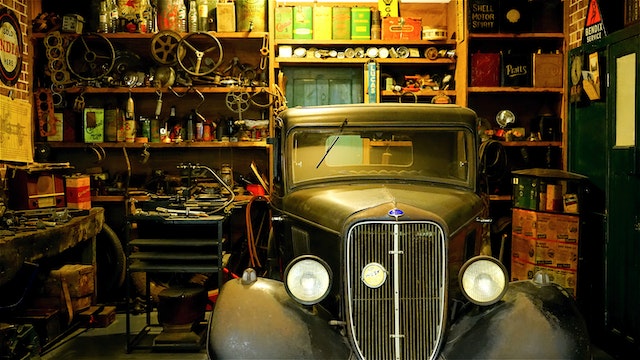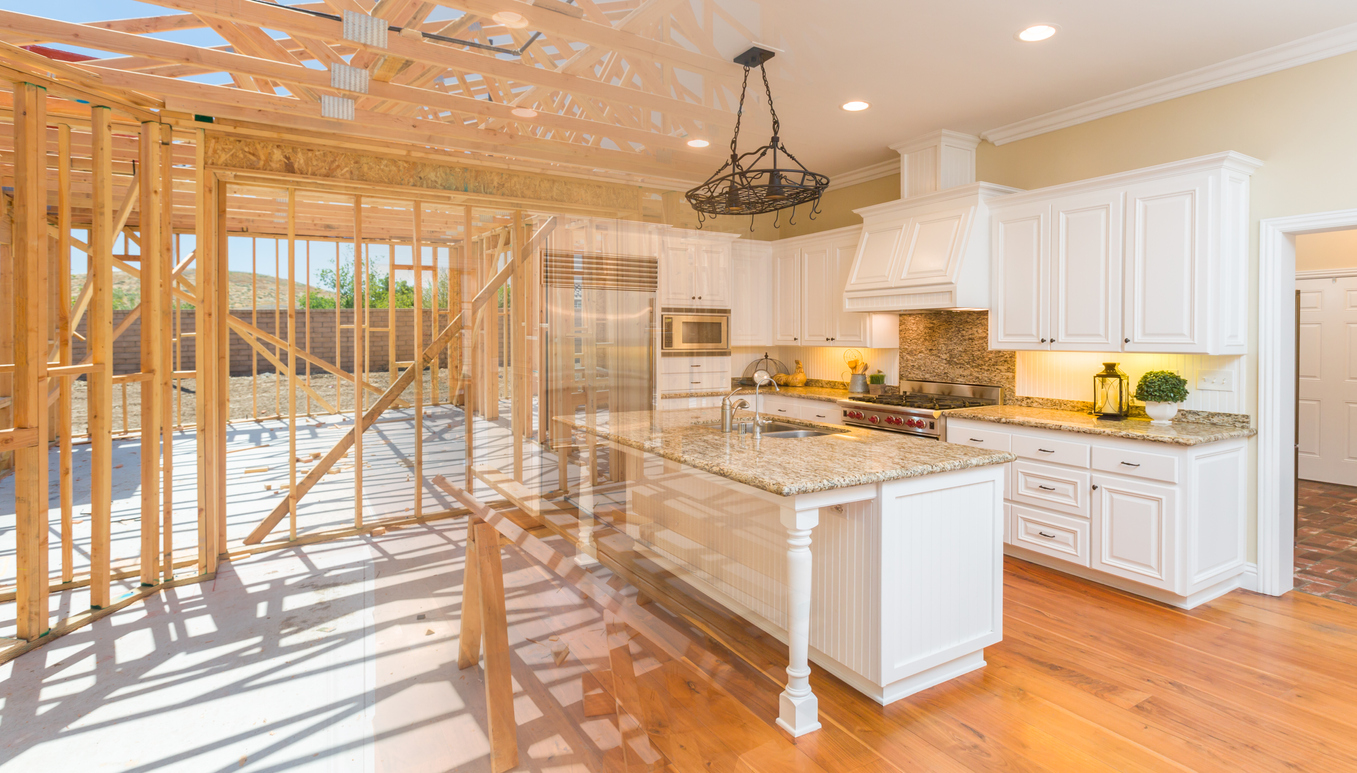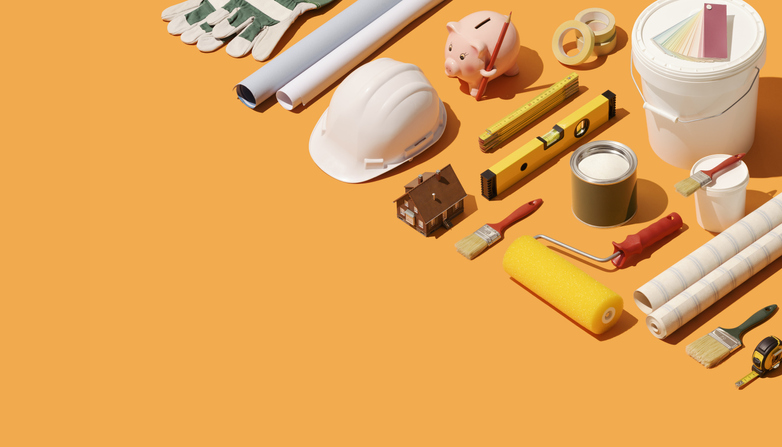We’re happy to introduce you to Patrick Perez, owner and founder of Designpad Architecture, located in the San Francisco Bay Area. Patrick has over 12 years of professional design and building experience, is a Certified Green Building Professional and a member of Build it Green. We asked him to describe in detail the process of designing and working with a client on a home renovation.
Here’s what he had to say:
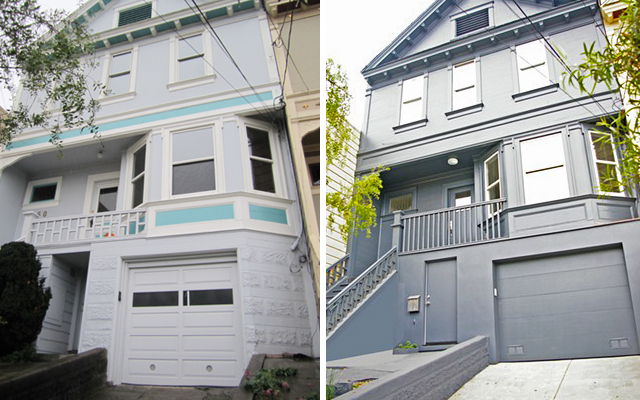
(left) Before & After (right)
Exterior
This house is located in the Eureka Valley neighborhood of San Francisco. In case you aren’t familiar, Eureka Valley is located adjacent to the Castro and Noe Valley neighborhoods and close to upper Market street. As with most nicer neighborhoods in the San Francisco, real estate is hot and folks are moving in and renovating older homes.
I was initially hired by a couple who wanted to gut and modernize the interior of the home but maintain the charm of the turn-of-the-century Victorian façade. The house was somewhat small in footprint and consisted of a garage level, main living level, bedroom level and attic. The idea was to expand the main living level out towards the rear yard, open up the spaces for a new kitchen and living room. On the bedroom level they wanted to expand out as well and create a media room and small office while maintaining the two front bedrooms. At the top they wanted to convert the majority of the attic space into a large master suite, the suite would have amazing views of the city and the bay.
We worked on the design for eight months and out of the blue they called me and said that their dream house came on the market and they were putting in an offer. As it turned out the house I was working on was a backup to this dream house which they had originally lost out on. Eight months later it came back on the market. So after a lot of work they stopped the project and bought their new house…we had a great time but it came to an end. Fortunately the new owner of this house saw my plans and hired me to continue on with the project with some changes.
The big change was that we were no longer going to convert the attic into a bedroom. After some thought it was deemed out of scope in terms of budget. The goal now was to have a three bedroom home for a young family. The main level was to be expanded and the floor plan opened up. The kitchen and living spaces were to be connected visually and spatially to the relatively expansive (by San Francisco standards) backyard.
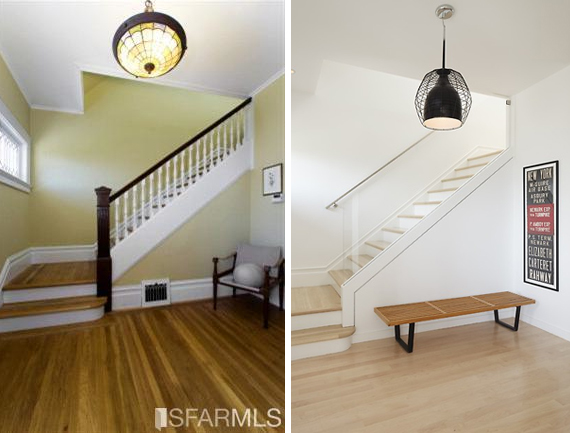
(left) Before & After (right)
Entrance
The feel was to be clean and modern, well-lit and airy. Some of the challenges were how far to go in terms of opening up walls yet still have some clear definitions of space. For practical reasons we needed walls for my clients wonderful collection of art and furniture.
One of the smaller bedrooms was converted into a walk-in closet and bathroom for the master. It was a tradeoff to go from a four bedroom down to a three but in the end it was well worth it. Up at this level there are amazing views of San Francisco so maintaining those views and providing everyday vantage points were important. From their bedroom and bathroom my clients can see downtown, adding to the value of the home.
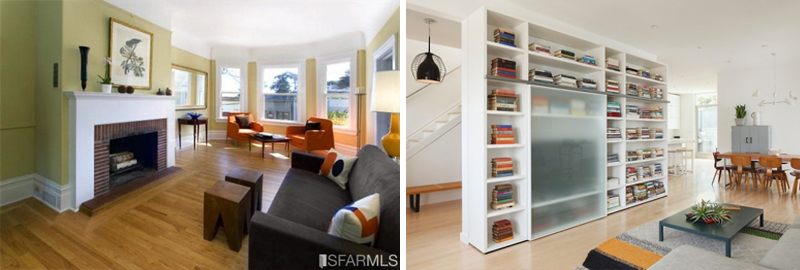
(left) Before & After (right)
Living Room
One of the homeowner’s wish list items was to convert from forced air to radiant heat. This is typically a large budget item and my client found a way to make it work within their costs. In this area of the city is does get cold and foggy so I think they definitely made the right call.
Another challenge was what we were going to do with the back yard: it was a rambling overgrown series of stone terraces and wild bushes. The idea was to make the terraces larger giving the children flat areas to play. At the top terrace there are views of San Francisco. The resulting design involved a series of concrete retaining walls, stainless steel guardrails and plenty of sod which created three distinct and discrete areas to enjoy the backyard.
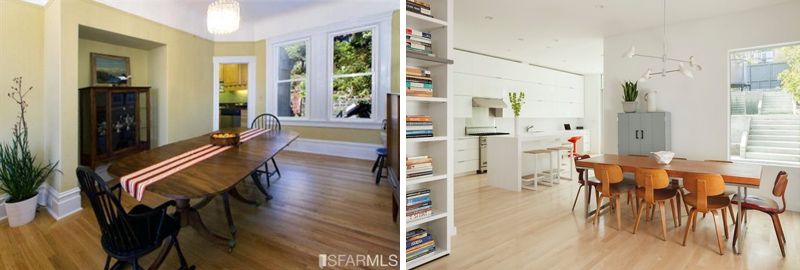
(left) Before & After (right)
Dining Room
Like many projects there was a lot of push and pull to get certain things included within their budget and overall I think they are very happy with the results.
Thanks, Patrick!
All images courtesy of Designpad Architecture.
