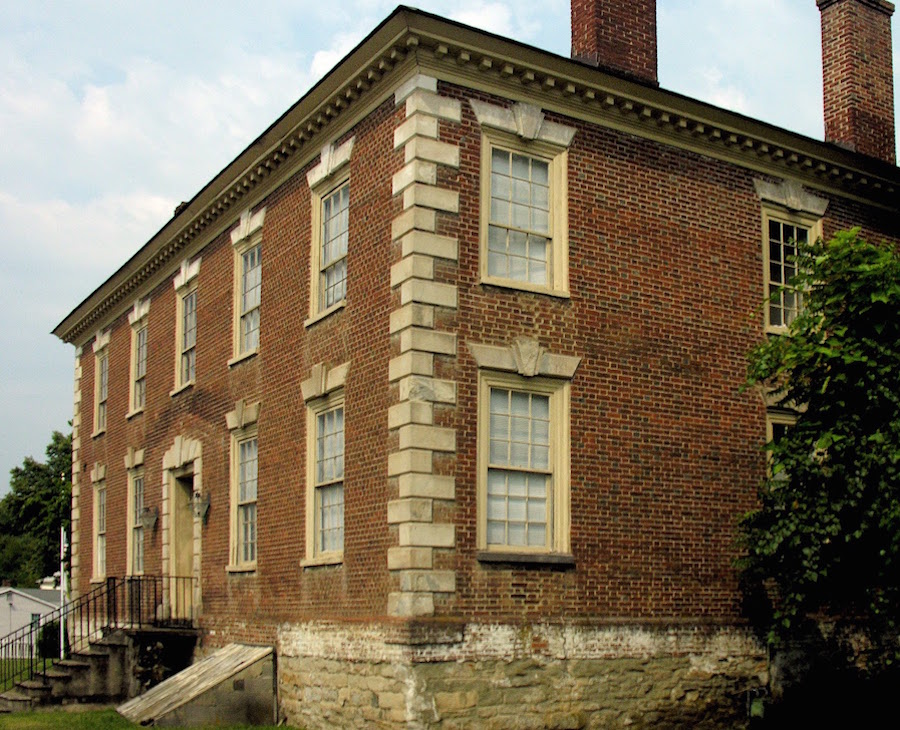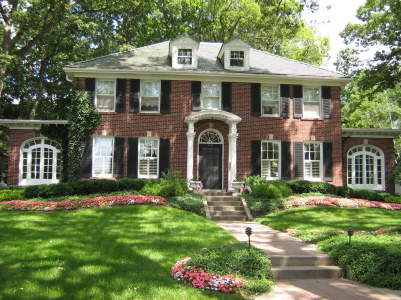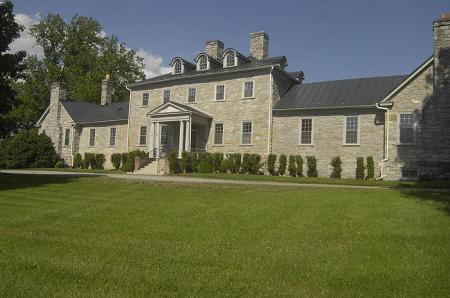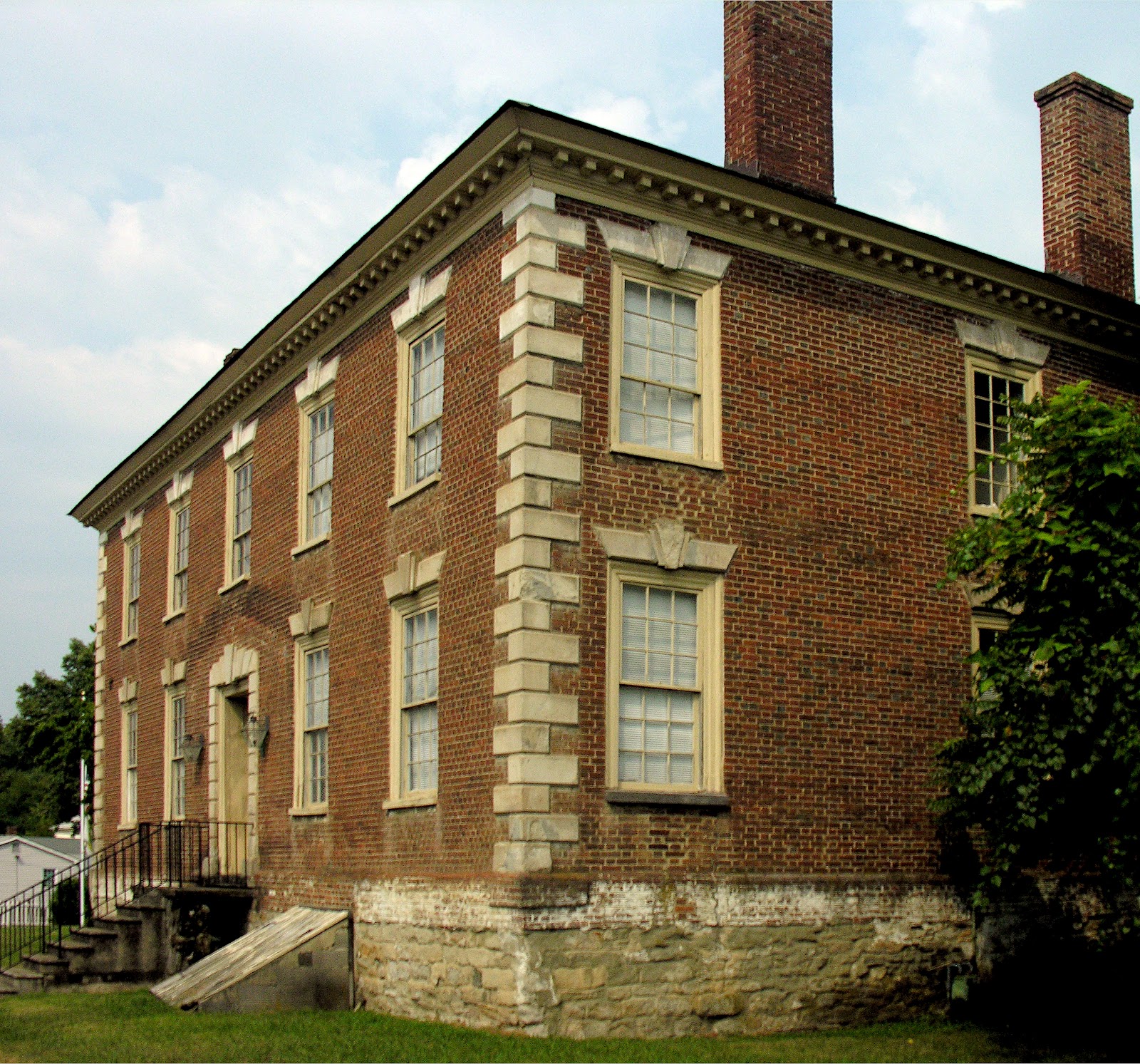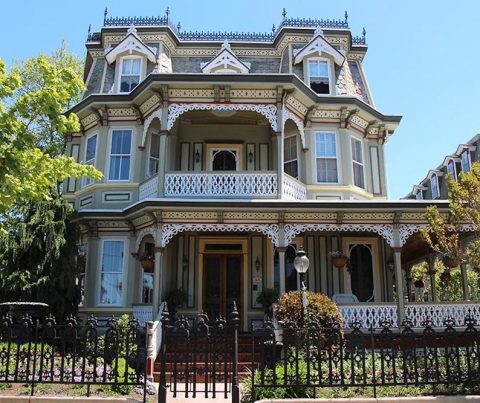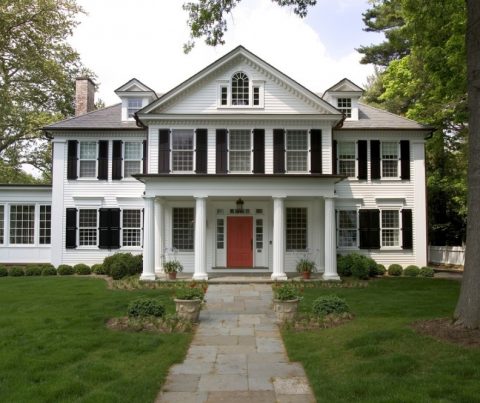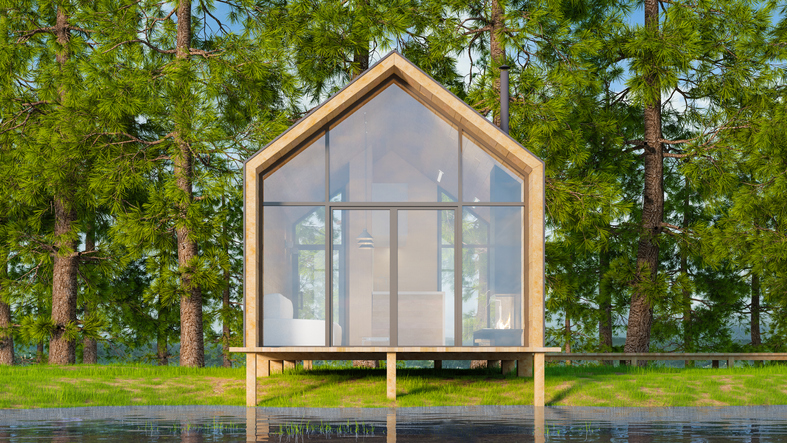Before the Federal style became shorthand for the classic American look, there was the Georgian period of architecture. Named after King George I-III, the style came to the colonies through the English pattern books of Christopher Wren, which schooled home builders in the particulars of these buildings.
Sadly, many of the original Georgian homes have been lost to time and development. This is due to the one flaw in the elegant style: these homes mainly stood by themselves, which was an inefficient use of land in our budding cities. The other issue with the Georgian style was a political one. Who wanted a home with an English identity when there was a revolution afoot?
Yet, Georgian and Federal styles have so much in common that you wouldn’t be wrong to think of the latter as merely a slight rebrand of the former. (Perhaps “Federal” should just be “Georgian 2.0”?) Here are some of the hallmarks of the Georgian style:
A Colonial Location
The style was popular from 1700 to right after the Revolutionary War. Basically, right before Federal became the building style. You’ll find Georgian homes sprinkled through the original colonies, particularly around cities.
Brick Construction
It’s not the be-all end-all material for Georgian homes, but it was the most common. However, regional variations were common based on what was available. In the South, stucco and stone were often used, while in the North, you’d frequently see clapboard and wood Georgians.
Symmetry
While material could vary, this principle was to be strictly adhered. A rigorous symmetry was the most important factor in Georgian architecture. The outside had to have a perfect balance of scale and proportion. The emphasis was so strict that builders didn’t get too crazy with ornamentation. Additionally, the interior had to follow the symmetrical ideal as well. Rooms mirrored each other around a center hall. While you could build additions, these came in the form of wings that were – you guessed it – symmetrically balanced.
Double-Hung Windows
Symmetrically placed, of course. The panes were often small (9 over 9, or even 12 over 12), to give a little bit of extra interest to the exterior.
Hip Roofs
There were other roof styles in use at the time, but the hip roof was chosen because it was (yes) symmetrical. Sensing a pattern here?
Stone Accents
Usually seen in the form of quoins, which are square or rectangular architectural elements added to the corners of buildings to either add structural support or just a stately detail. By “stone,” this also could mean “wood painted to look like stone.” Mainly, this was one of the few approved places to add a little interest to the exterior. If your home was made of stone, the quoins could also be brick. The main idea is contrast.
A Detailed Entrance
Aside from quoins, the easiest place to add ornamentation without impacting the rigorous symmetry of the design came in the entrance. Here, you could add an arch, a pediment, or some ornamental brickwork without having to revise the entire exterior design. Who says Georgian homes can’t be a little fun?
Top Image Credit: Allen Browne
