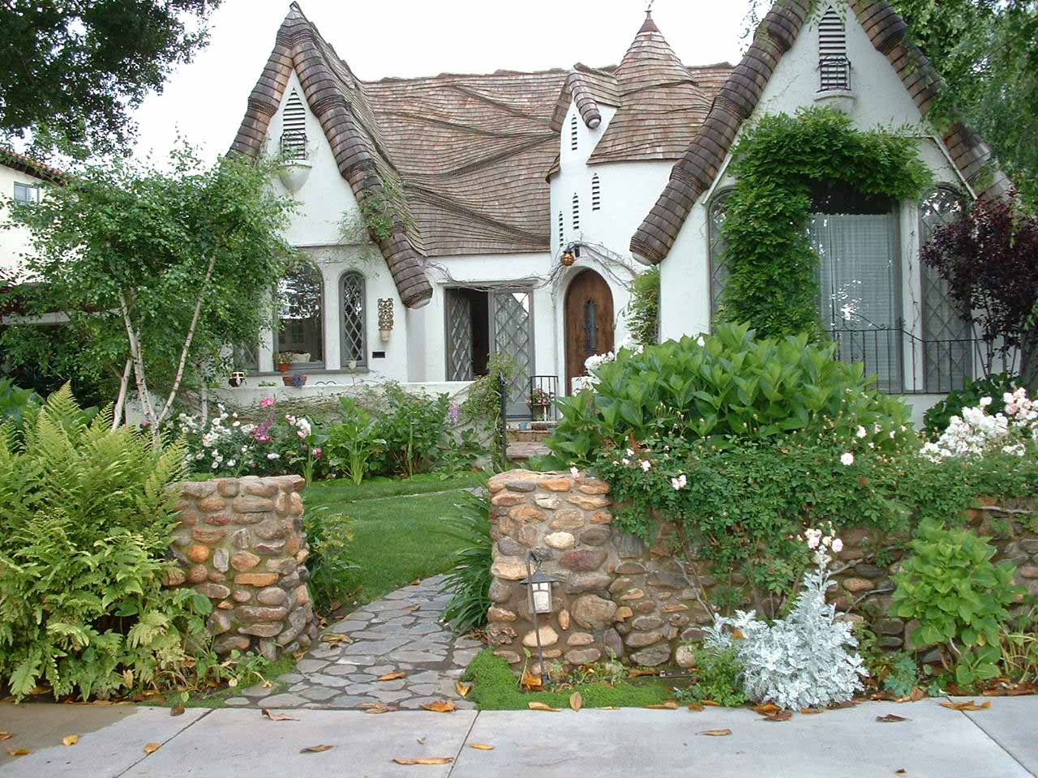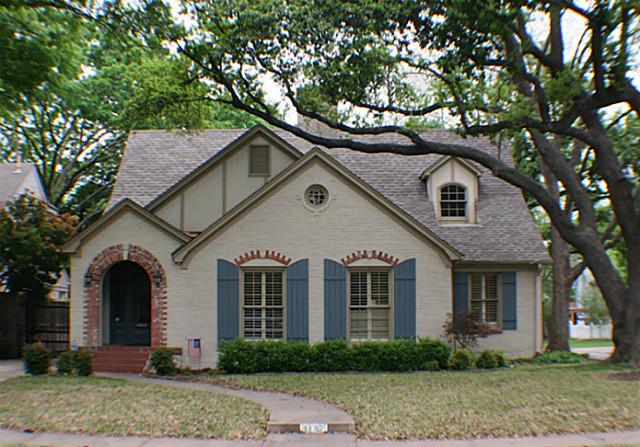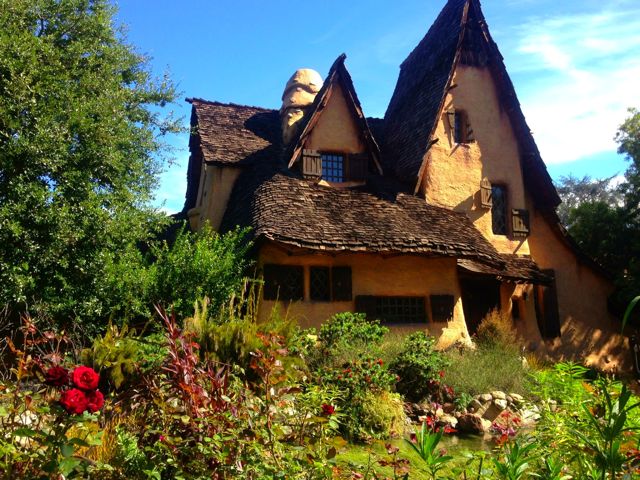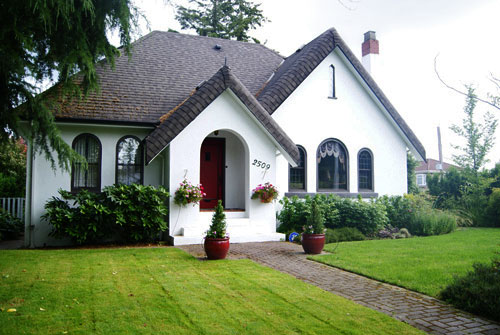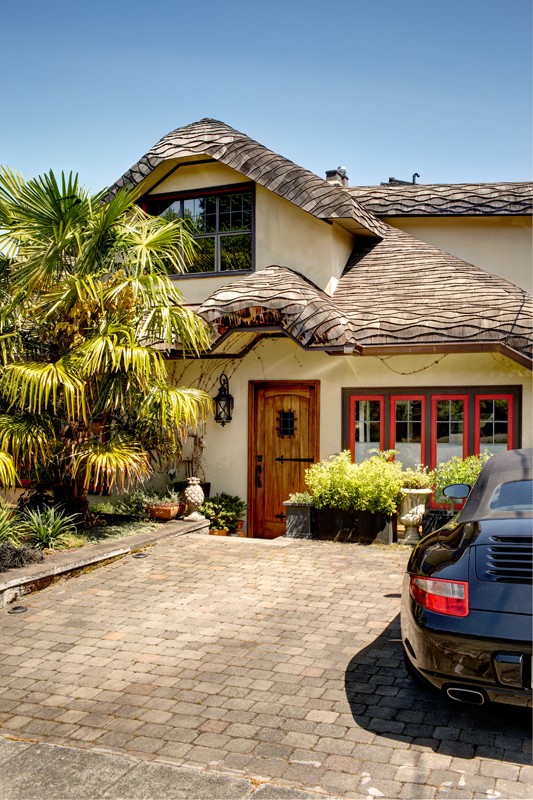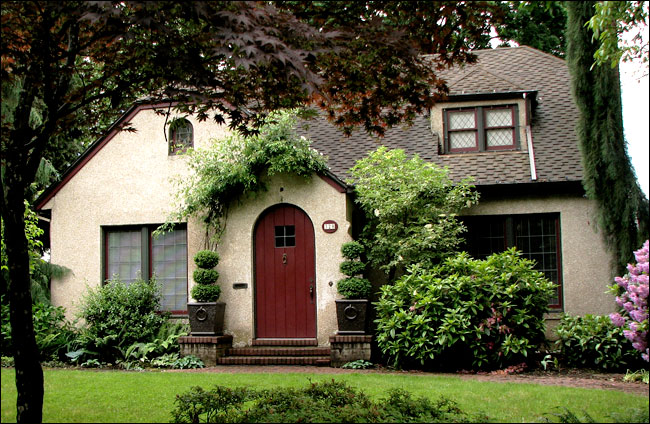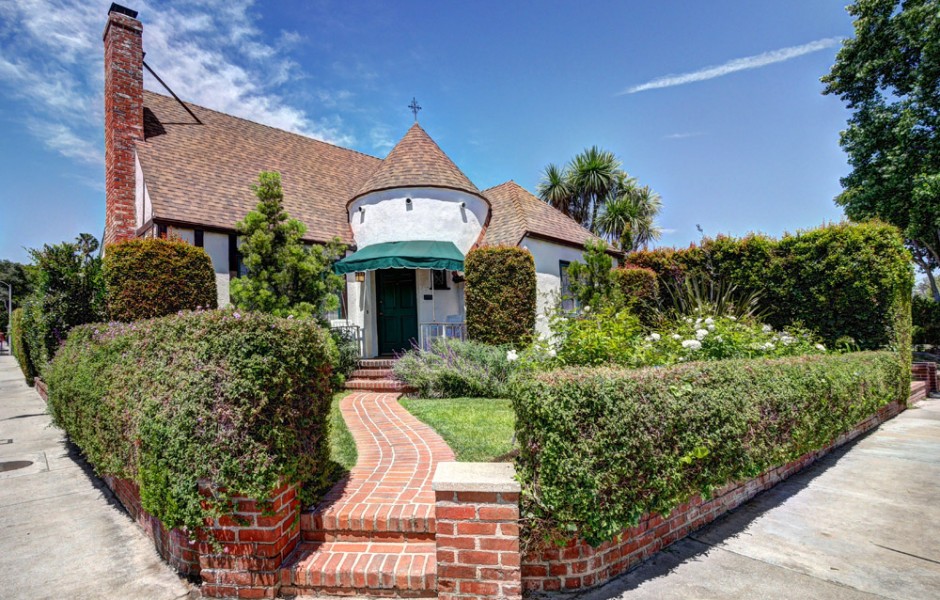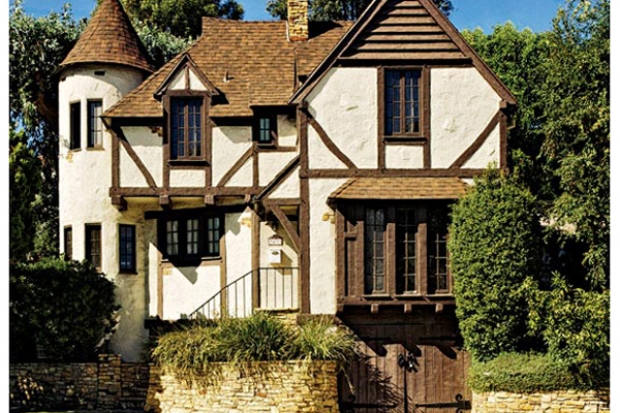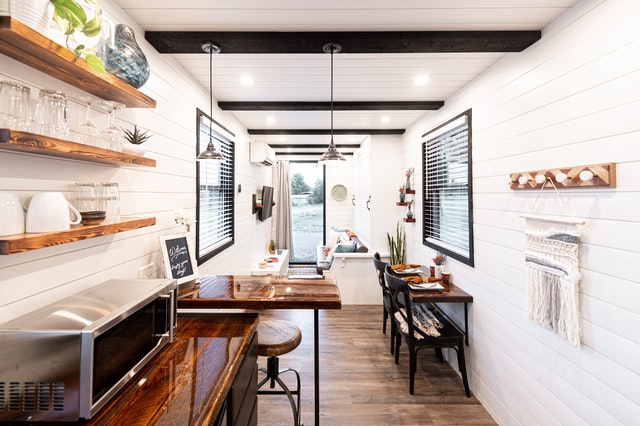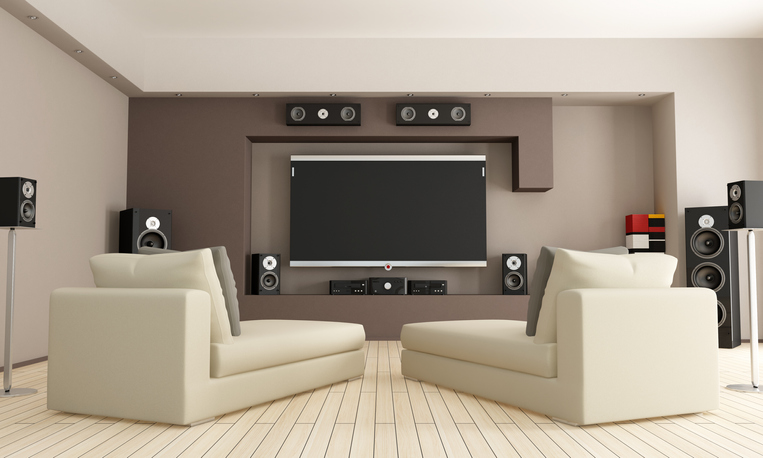“What’s That House,” is a series that explains the details and history behind common architectural styles.
The phrase “storybook cottage” is one of the most evocative architectural terms, conjuring images of cute little homes right out of fairy tales. Can’t you imagine Snow White walking out of this home?
The vogue for storybook cottages (often called “Hansel and Gretel” or “fairy tale” homes) started in California around the 1920’s. We could trace this trend from the Tudor Revival that was sweeping the country around the same time, as many storybook properties share the same quaint characteristics of Tudor style. But, the big inspiration for storybook cottages came from Hollywood, where fantasies became reality. Fittingly, Storybook cottages originally became popular in Los Angeles, California. Below, you’ll see what is regarded as the first storybook home.
Named “The Spadena House,” it became known as “The Witch’s House” (you can just picture the unsuspecting Hansel and Gretel approaching the front doors). The structure was designed by Harry Oliver, an art director who designed many more storybook homes, and was originally intended to be an office and dressing room for a film studio. It was moved in 1934, and became a private home.
The storybook style isn’t limited by a strict architectural definition. Instead, it’s one of those styles that you know when you see (if you unintentionally let out an “Aw!” upon looking at the home, chances are it’s a storybook home). Yet, there are a few characteristics of a storybook home that can help you identify these charming properties:
Small Stature
Storybook cottages are generally 1-2 stories – but they aren’t always tiny. The Witch’s House, for example, measures in at 3,500 square feet.
Wave Roof
There are different types of roofs associated with the Storybook style (thatched and tile come to mind), but this type might be the most classic. It’s named after the wavy, uneven pattern of the shingles.
Arched Elements
Rounded doorways and windows contribute a cozy, charming look. Windows are also often multi-paned, bringing to mind European cottages.
Stucco
Another distinctively California exterior material, smooth stucco allows the unique architectural elements to stand out more. Brick, stone and wood shingles are also used, along with siding in more modern renovations.
An Asymmetrical Exterior
Storybook cottages are known for many things – but formal restraint isn’t one of them. An asymmetrical exterior gives these homes a cozy feel. Plus, a unique entryway lets you get creative with the path leading up to the doorway.
Fun Architectural Elements
Really, anything goes. You’ll often see turrets, towers, steeply-pitched gables and eyebrow windows. Decorative half-timbering (a la Tudor Revivals) and fireplaces with exterior decorative elements can also be found.
Top Image Credit: Michael Walker Design & Build
What do you think of storybook cottage homes? Have you seen any homes like this before?
Did you like this post? Read the rest of the What’s That House? series!
