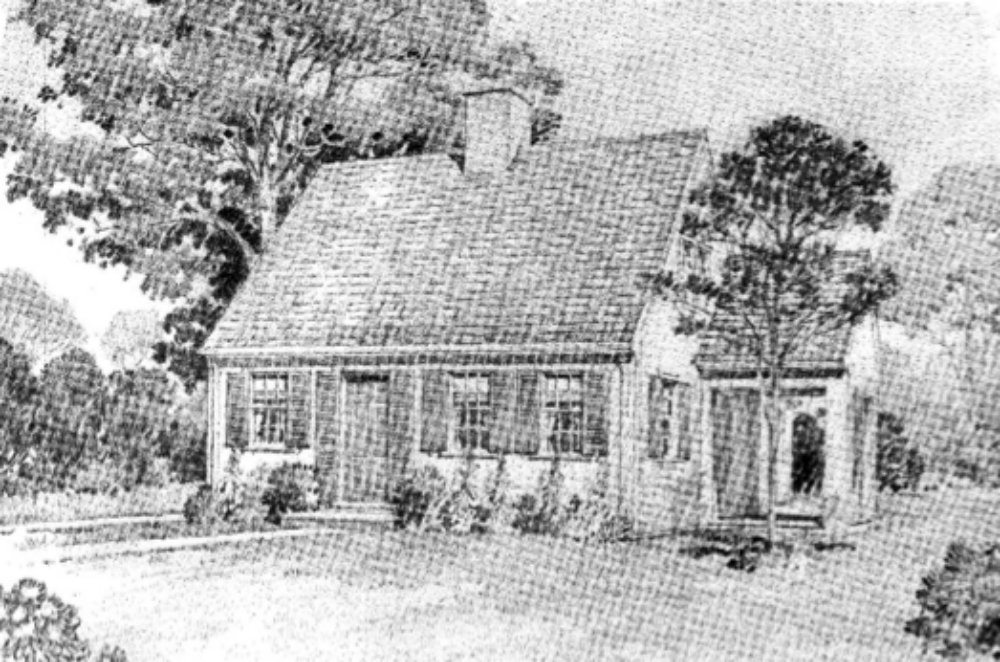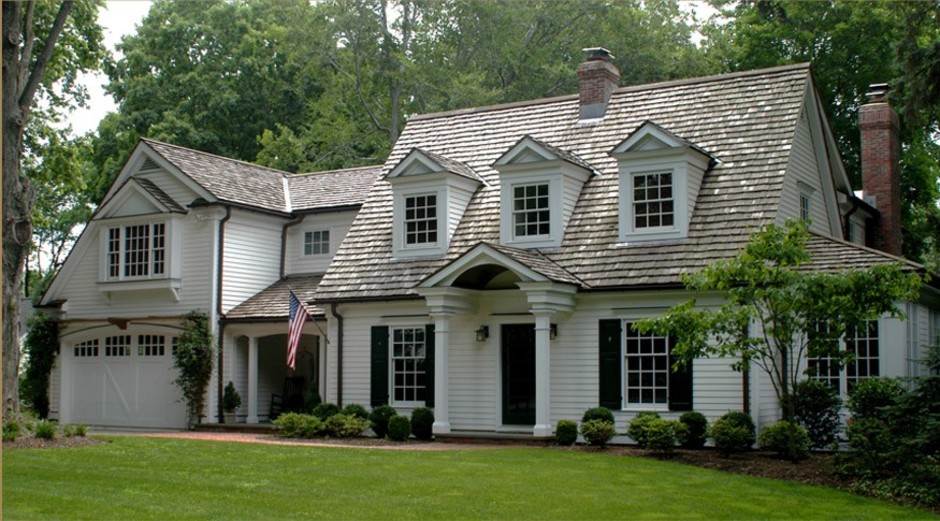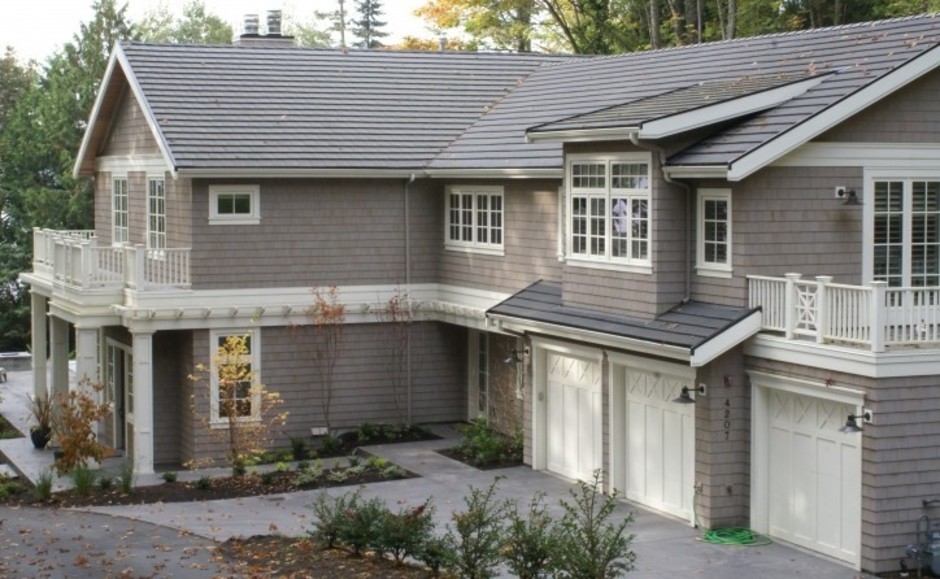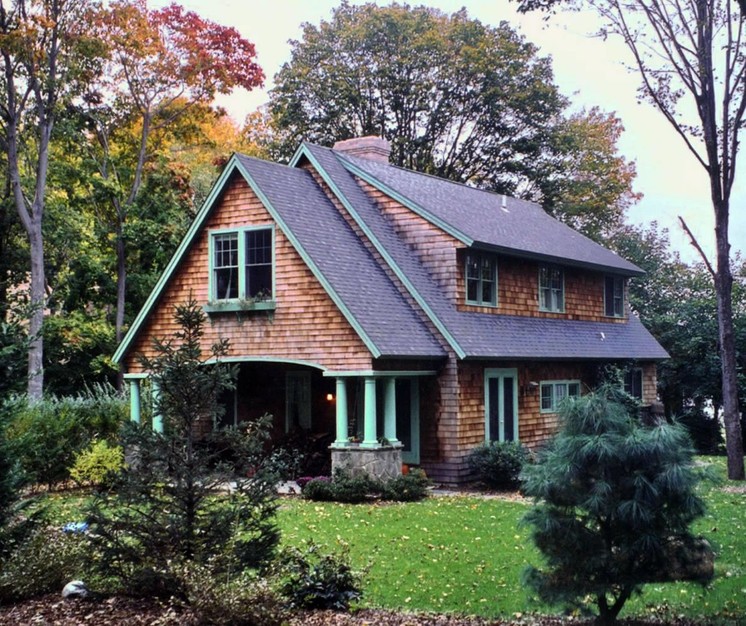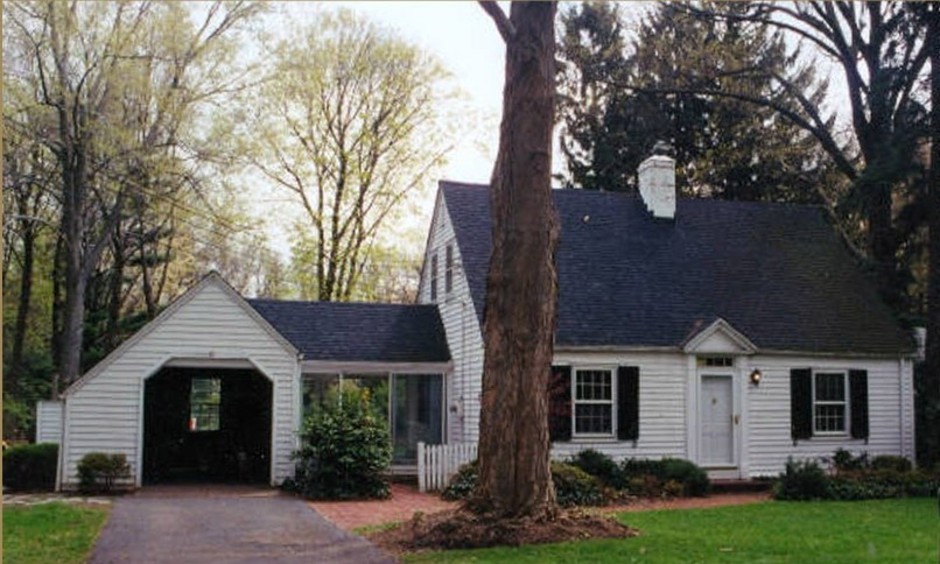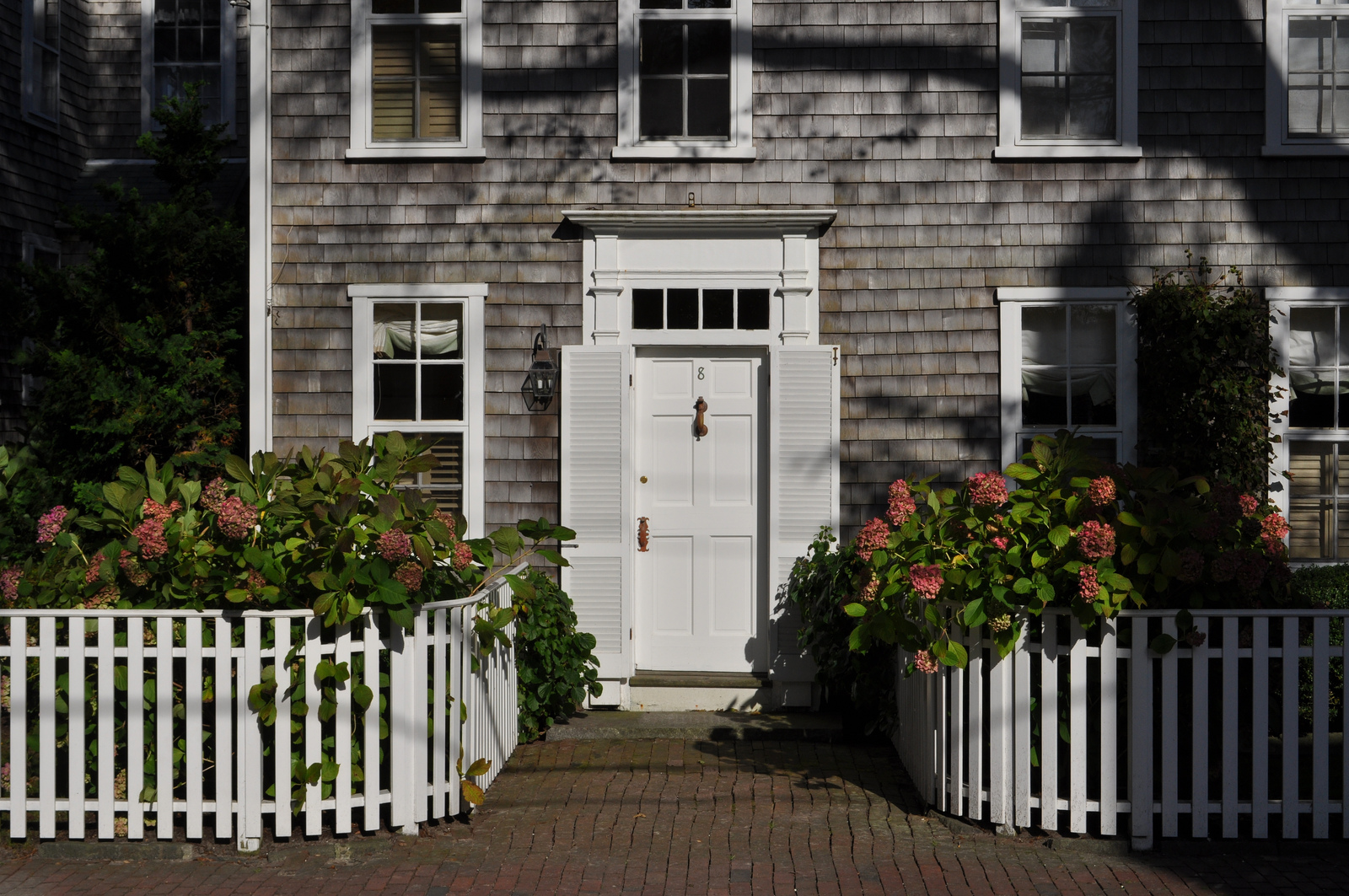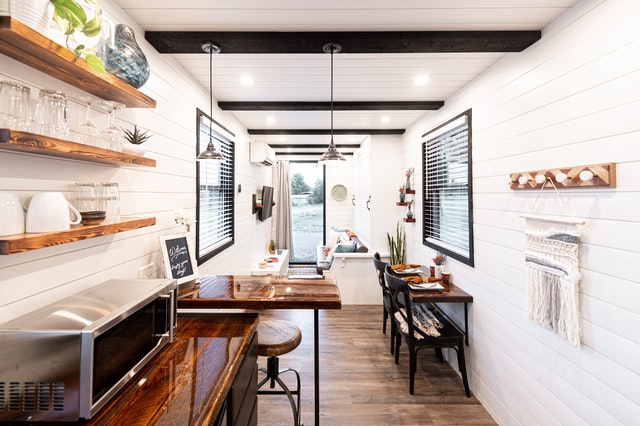Welcome to “What’s That House,” a new series that explains the details and history behind common architectural styles.
Close your eyes, and picture an ideal 1950’s “Main Street”-type neighborhood, complete with white picket fences, green lawns and all. Chances are, you’ve envisioned classic Cape Cod homes. This architectural style became exceptionally popular from the 1930’s to the 1960’s, according to vintage home expert and Retro Renovation founder Pam Kueber.
“Cape Cod style homes were immensely popular all through the 20th century — popularized by the person that I call ‘the most influential residential architect of the 20th century who you probably never heard of’: Royal Barry Wills,” Kueber says.
Royal Barry Wills was a Boston architect who brought new life into residential design. He was particularly inspired by the homes dotting the shores of Cape Cod in the 17th and 18th century. The simple structures were designed with affordability in mind. Not to mention the importance of practicality: Each had to stand up to the varying weather conditions of the region, which faced brutal winters. These homes were made of timber (which was plentiful in the area) and had a steeply pitched roof, which kept snow from piling up. A central fireplace was often built as a way to keep the house warm.
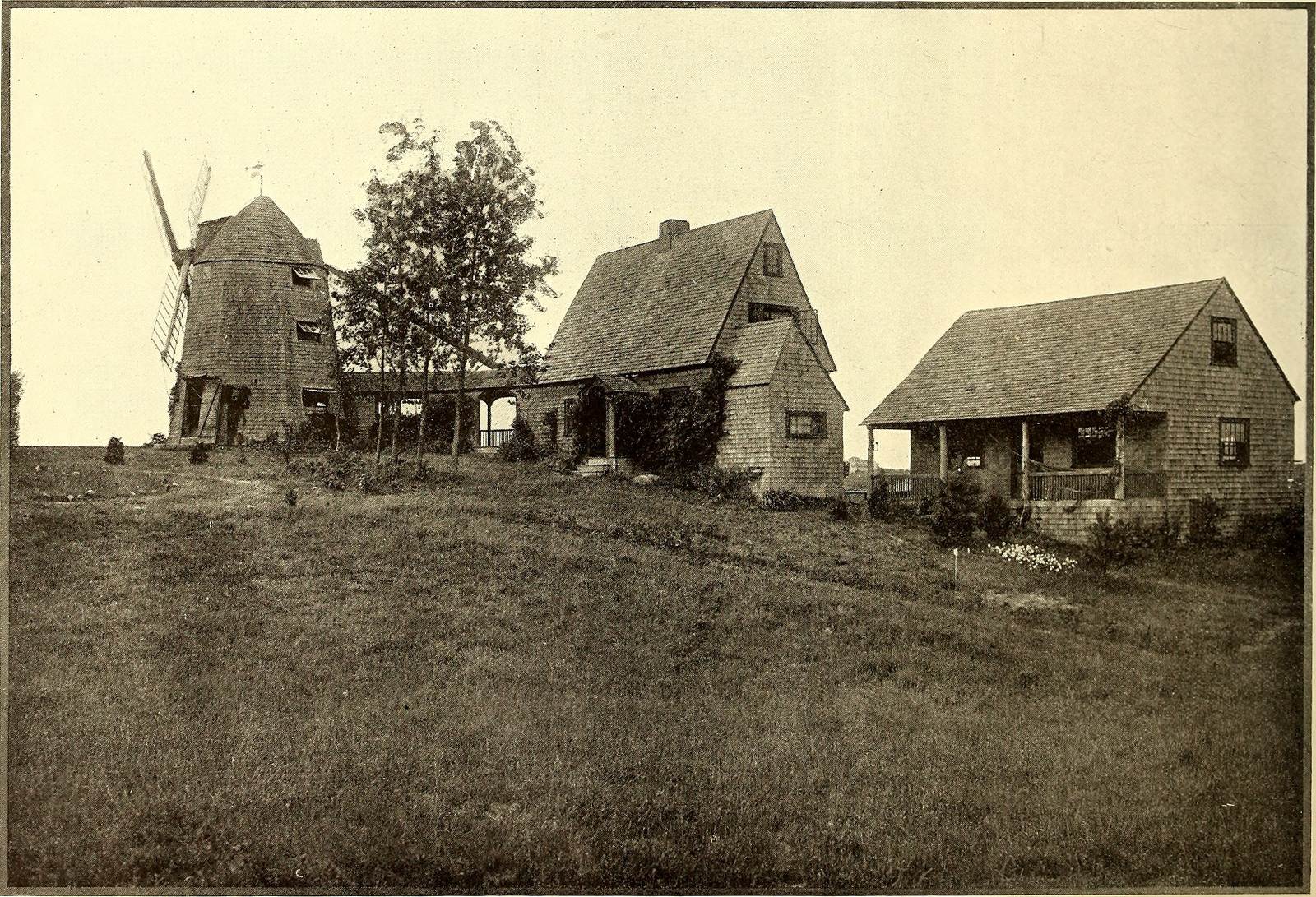
A cluster of Cape Cod-style homes, circa 1905. Image via Flickr Creative Commons.

A guide to the Cape Cod style from “Low Cost Homes,” circa 1900.
Wills revamped the Cape Cod style, adapting it in a way that honored its simplicity while filling the needs of his suburban clientele – adding garages, wings, dormers and modern conveniences (yes, indoor plumbing). Bedrooms were often located upstairs, to maximize the space potential of the first floor. His designs became an instant hit and turned the humble Cape Cod into a hugely in-demand style.
“Based on Wills’ vast and clever promotion of this classic vernacular design, I would say that Cape Cod homes were more popular in the 20th century than ranch style house,” Kueber says.
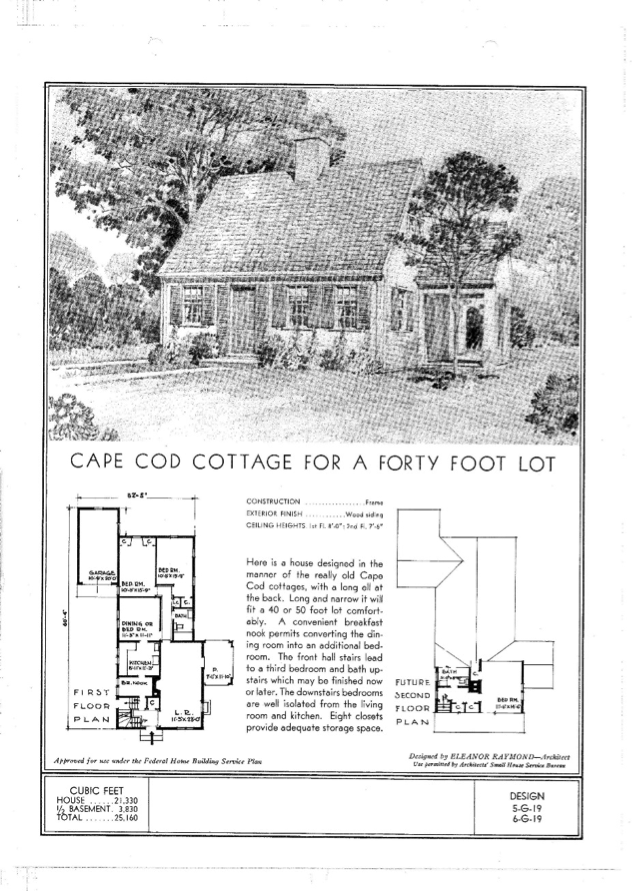
This plan was produced by the government, circa 1940. Image via Wikimedia Commons.
Today, Wills’ architectural firm, Royal Barry Wills Associates, Inc., continues the legacy of his residential work. And the Cape Cod lives on, with both vintage versions and new remodels inspired by the classic look. Here are a few photos that show the enduring beauty of the Cape Cod, along with a few features that’ll help you identify characteristics of this quaint style. Note: Most of these homes have a number of styles, but were chosen because they had very Cape Cod features.
A Pitched Roof (With Little Overhang)
“The roofline of a Cape Cod style is very practical — it sheds snow and water alike, which of course is very important in most climates and certainly in snow belts!” Kueber says.
A Shingled Exterior
Traditionally, Cape Cod-style homes had shingle or clapboard exteriors. This made use of the abundant timber in the region.
A Central Chimney
The central chimney kept traditional Cape Cod homes nice and warm. Today, the central chimney is relatively uncommon, but still pops up now and then.
Shutters
Shutters were a must in the original Cape Cod designs. They were instrumental in protecting windows from the severe winds.
Dormers
Dormers – the windows you see on the second floor – were more common in the 20th-century incarnation of the Cape Cod. These brought light into the second-floor bedrooms. Here, you can also see another hallmark of a traditional Cape Cod: Symmetry.
Multipane Windows
The multipane style of window is made up of many small panes of glass, which stood up to the high winds and weather of New England better than a single pane.
Come back next week for another installation of What’s That House, where we’ll be discussing the features that set apart another of your favorite architectural styles.
Top Image Credit: Arturo Palombo Architecture
Did you like this post? Read the rest of the What’s That House? series!
