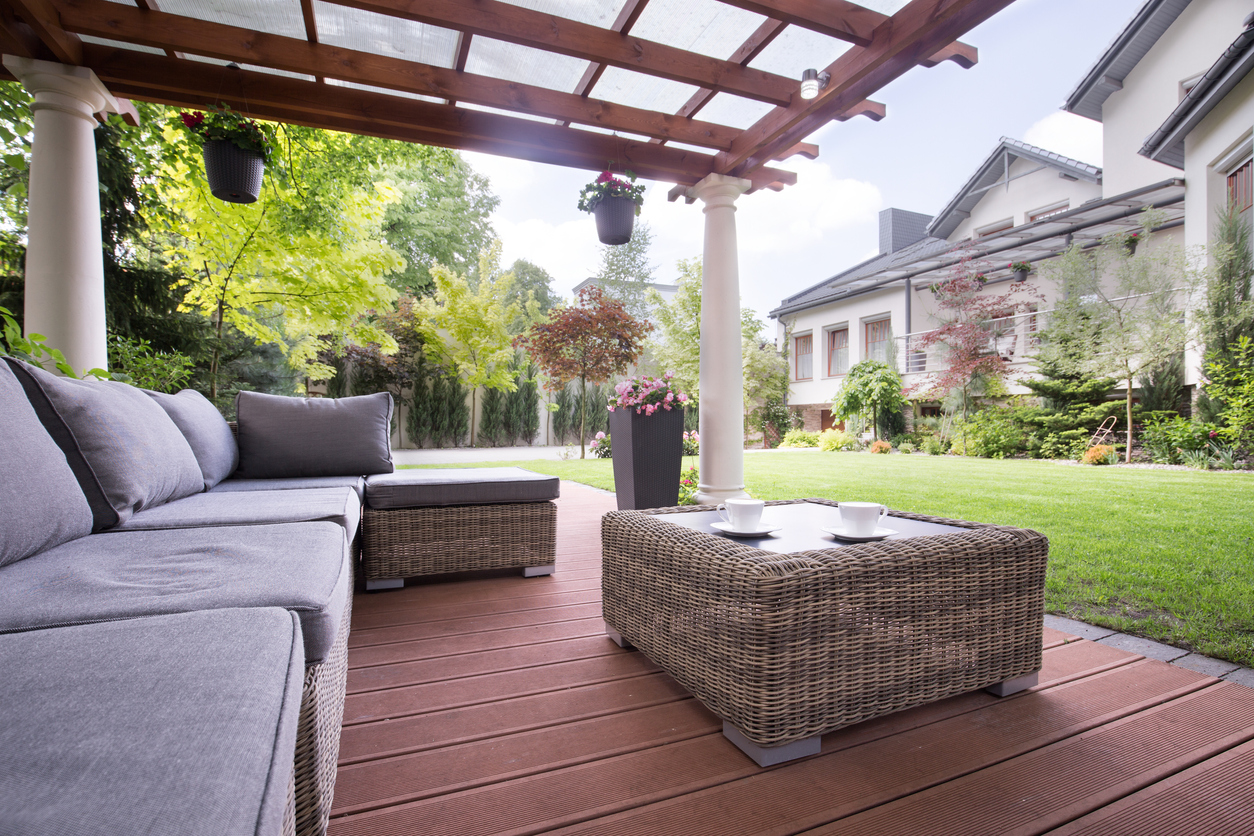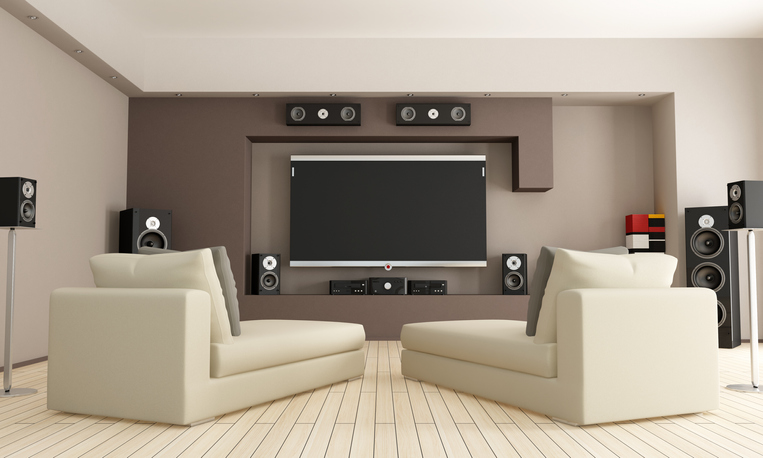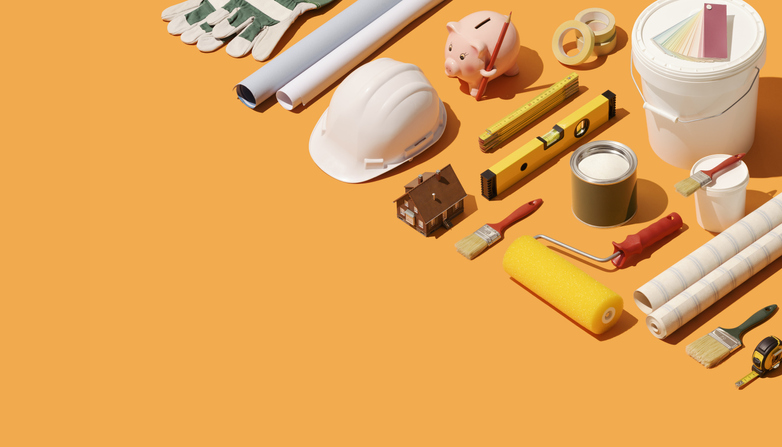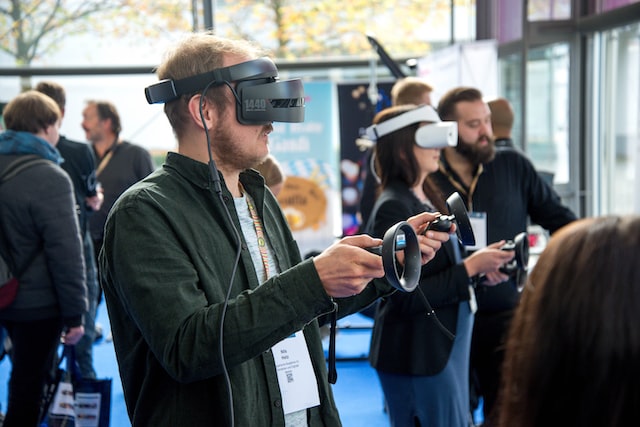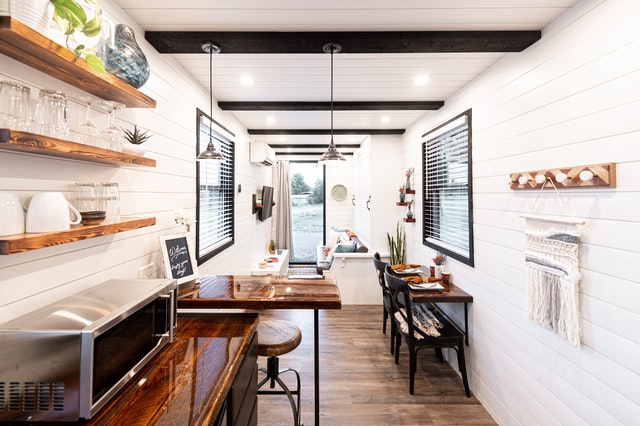As we all know, the pandemic has changed the way we work, study, socialize, exercise, and even entertain. An important part of our lives that these changes have impacted is our home and the arrangement of the previously overlooked spaces and house features. To make it more practical and comfortable to do everything from home, we’ve been forced to rethink spaces and redesign certain areas of the home to prevent covid spread among the family members and make our life at home more convenient for everyone.
We asked the experts’ point of view of how architecture and interior home design has changed with the pandemic, the key innovations we will be seeing going forward, and which trends it has brought that we may have never thought of before. Keep reading to know what the experts told us about this
How would you integrate physical and mental health and wellness into new home architectural design, considering the possibility of new lockdowns due to Covid-19?
The homes we design today are adapting to our clients’ new needs for physical separation and new functions that take place in the home. Home offices and spaces for yoga and meditation have sound isolation and ample room to focus and recharge for individuals or small groups. Spaces within homes now have more built-in zones where individuals can be comfortable in a small niche, like a cubby, within a larger open space, like a living room.
Emotionally calm spaces and human comfort are our first focus in the home. Warm and natural materials like wood, plaster, and stone feel grounding and remind us of the firm support of the world around us. Natural materials connect us back to the wild landscapes they came from.
The house is a refuge, as Barragan said, a place for quiet reflection and recharging from the stress of the world. Natural light and the movement of the sun throughout the day are brought into the home through east, south, and west facing windows that welcome direct sunshine. North facing windows allow in more even cool light.
Gardens and indoor-outdoor space extend a feeling of generosity, and indoor landscapes are on the rise as people are at home and can nurture plants. Care of gardens helps with mood and focus. When the world feels like it’s coming apart, seeing a hummingbird sip nectar from a trumpet vine out the window can be the best medicine.
Matt Wittman | Principal at Wittman Estes
Which features would you include in residential interior design that work for a post-pandemic world?
A post-pandemic transformation of a residential interior will include a home office or designated home office area that radiates productivity and always gives our client working options from home. To create a healthy work-life balance I would add a gym with spa amenities and a media room for relaxation.
Joe Ginsberg | Joe Ginsberg Design
How are trends in architecture changing due to Covid-19 pandemic?
There are many things that have changed since Covid-19 came into our lives. In terms of design, we are seeing clients want to make more use of space within their homes. If it’s a remodel, it is common for the clients to request turning an unused room into an office or gym. If it’s a new build and if space will allow, it is now common for two offices to be implemented into the design, especially for couples who both work remotely full time. If we are designing a home for couples with children, it has become more common to designate a room specifically for children to study and do their schoolwork. Our designs have always capitalized on indoor/outdoor living, but there has definitely been more of a push for outdoor spaces to serve as a second living room.
For us here in Texas, another thing that is being requested more now is generators, which is a direct effect of the winter storm in Texas last year that left many without power for weeks.
In general, people are more acutely aware that anything could happen, therefore they want to design their homes to be a fortress where they are able to spend lots of time and have their privacy as needed.
Connor Vanveckhoven | Dick Clark + Associates
What are the most surprising interior design trends inspired by the pandemic?
Perhaps one of the most surprising interior design trends to develop during the pandemic is that of MORE. More color, more pattern, more decor in general than we have seen in years of neutral colors and minimalist styles. Cottage Core, Grandmillennium, and Dark Academia (neo-Victorian) are trending with younger homeowners who are finding comfort in nesting and collecting in the place where they are now spending most of their time – home.
Many have become bored with the neutralized decor that has been trending for many years now, and working from home requires inspiration and stimulation to be productive. My younger clients tend to gravitate towards the very things their parents eschewed long ago, including wallpaper, floral patterns, more complex architectural detail, and bolder color combinations.
Kristie Barnett | Design & Color Consultant of The Decorologist®
Which are the most important trends emerging in a post-pandemic world for home interior design?
MULTI-FUNCTIONAL SPACES
Since 2020, many of us have been suddenly trying to make the most of our available space at home by creating multi-purpose rooms that could do double, even triple duty throughout the day. What was once a living room, is now an office, a kids study room, a gym, and a playroom. This trend isn’t slowing down anytime soon! Our design team envisions that we’ll be designing more and more spaces that have multiple uses, providing creative solutions, and transforming spaces to serve a lot of needs. As interior designers, we do understand what is the best way to maximize a space to its fullest potential in a way that blends function and aesthetic. That means a space that can be used for different everyday activities with an organized look and a flow from distinct areas.
HOME OFFICES
With more people working from home, home offices are trending and becoming more and more common. The need for a designated workspace at home has become one of the most important residential components, no longer a luxury but more of a need. Homeowners are either converting an entire room, or just part of it, into an inspiring and functional office space where they can work remotely. The design and environment of these spaces become a very important aspect. Our goal as designers is to help them create a functional space that motivates them and helps them stay focused.
WELL DESIGN BACKGROUNDS FOR VIRTUAL MEETINGS
The home office trend came with another need: create the perfect zoom meeting background! A space that hits two key elements: it makes you feel more professional and represents your style.
ENTERTAINMENT SPACES
Creating or updating more entertainment spaces such as movie rooms, game rooms, home bars, etc. We are looking for ways to make the time spent at home more entertaining, creating comfy, practical, and well-equipped spaces where we can have fun with family and friends.
How will the pandemic impact the architectural design of new apartment buildings?
Our homes are gradually becoming autonomous sheltered housing. Greenery is becoming an integral part of every home: mini-gardens on balconies, smart flower pots, autonomous urban farms, for example, and as a plus, it is a guarantee of fresh food, and a soothing hobby, plus a touch of nature in the home if a full lockdown comes again. Also, more and more often we provide water filtration systems, air purification, and quartz rooms.
An office or a workplace equipped with special office furniture is now a must for every family member. After all, online learning has become a common thing in every household, and some of us have been forced to home office altogether.
The pandemic will remind us that function dictates the appearance of objects and the interior in general. Basic wear-resistant, practical and simple things will always be a trend.
If we also talk about global impact, we will begin to be more conscious of urban planning. Cities are overloaded with cars, business centers, and people. Society will try to solve this problem in various ways, including relocating infrastructure outside large cities. Companies will move their offices to towns near megacities, thus distributing the load of the city center.
Serhii Makhno | Architect, Designer, and Founder of Makhno Studio
What would you change in home interior design with the Covid-19 pandemic in mind?
Home has always been important but as the last couple of years have shown us, home means substantially more than shelter. Suddenly our home’s interior design is very much in the spotlight. What I would change in regards to home interior design in light of the pandemic is to drive the focus towards reflecting a homeowner’s personality, really emphasizing their character, living what they love. Trends, rules, do’s and don’ts come and go; keeping up with the Joneses is a futile exercise. Crafting a home’s interior design around what makes a person happy is a shift towards supporting well-being and contentment in every aspect of their lives, inside and outside of their home.
Becky | Flipping the Flip
What are the top innovations you would include in home design with Covid-19 in mind?
I think one of the top innovations is the necessity of a home office, or oftentimes two offices. Because many employers, even after the pandemic, are allowing working from home, the home office is much more important. Depending on the occupation, there may
be specific design considerations as well: comfort, lighting, soundproofing, tech requirements, etc.
Angie Lane | A. Lane Architecture
Since the pandemic has forced us to spend way more time at home than before, which areas of the home would you consider rethinking in terms of space, covid precautions, and wellness in mind?
Several, starting with the “family entry” from the garage. Not only should it be larger, but contain everything a family needs to transition from the outside world to the private home environment, including a drop zone with seating and storage for coats, shoes, backpacks, etc.; a laundry set; a sink and faucet; a refrigerator/freezer to supplement the one in the kitchen; storage for large and long-term items (packs of TP and paper towels, dry and canned foods, etc.); it should also be enclosed with a door to the main living area (preferably the kitchen), to further contain the outside world until the family is ready. Next, the home office: Forget about big (bedroom-sized) spaces with an oak deck; all you need is a small, simple “zoom room” with a sturdy work surface, some storage, a solid Wi-Fi signal, and good lighting; think under the stairs, a walk-in closet, a hallway niche. Next, built-in flexibility to adjust to temporary lifestyle changes: a long-term guest, home schooling, fitness/wellness (again, like the zoom room, scaled appropriately for a Peloton, a Mirror, and a yoga mat), an at-home business/remote working, even a “getaway” room for much-needed mental health quiet time. Lastly, multi-functional and private outdoor living spaces—the lawn is dead (literally), so fill that space with outdoor cooking, seating, eating, games, and gardening. Small things, too, like a secure package delivery closet, an enclosed vestibule to greet guests safely, elevated (mostly private) balconies and terraces, and smart/connected features that add sincere value, convenience, and safety for the family.
Rich Binsacca | Editorial Director at Pro Builder
What are the office design trends we will be seeing in a post-Covid world?
- Workstations Prioritize Physical Distancing: New Layouts and What to Invest In
The challenge that many offices will face is ensuring a six-foot distance between workstations. In many cases, this can mean needing a new space plan to modify your existing space or taking larger space to safely accommodate the same number of employees.
Additionally, businesses may add “workstation enclosures” like transparent plastic or glass screening panels that can protect employees but still allow them to see one another and interact.
- Open Floor Plans Aren’t Bad And Aren’t Going Anywhere
First and foremost, open floor plans are much easier to clean and limit the amount of surface areas employees will touch. Door handles, cubical openings, and arms of chairs are some of the most touched objects in offices, making offices safe from a distancing perspective but perhaps relatively unsafe from a germ spreading perspective. Similarly, more likely than not every office uses the same HVAC system, which is known to spread COVID-19 and other pathogens.
We know proper ventilation is key to preventing the spread of COVID-19 and other pathogens, and having an open floor plan where you can open up windows would quickly improve office ventilation. If you can’t open your windows or doing so won’t ventilate the entire area, it may be time to invest in an office climate control system that companies throughout China have adapted.
- A Heightened Focus On Furniture, Appliances, And Finishes
We’ll need to future-proof our environments with the use of adaptable furniture, careful selection of finish materials easy to sanitize and antimicrobial, and 21st-century appliances and technology that limit touching and make our office spaces more efficient.
- More Smaller Conference Rooms
With a mandate to de-densify offices, many employers will further embrace flexible work and allow more employees to telecommute. But what does that mean for our offices? Since some employees will still be working from the office, businesses will need to ensure employees can connect frequently and more seamlessly. You can have two people working in a smaller meeting room (while still keeping a social distance) communicating with those who are working from home. This means it may be time to up your office AV game. It is an investment that should have a big return. More meeting rooms (that use swinging or motion sensor doors – or no doors at all) will ensure teams are still regularly connecting and working efficiently.
- Office Transparency = Educating Employees
We have become so accustomed to road markings and signs that we forget how vital they are to ensure we maintain order. Emblems, decals, floor stickers work and need to be adapted into our retail environments and our office spaces.
- Embrace the Unconventional
Now is the time to think outside the box. The way we work is changing, and unconventional office spaces with unique floor plans can help brand your company, encourage employees to think outside the box, and present new profitable opportunities. As employees become more and more comfortable with flexible work and social distancing, they will become more comfortable. They perhaps may prefer unconventional workspaces and floor plans that keep them safer and healthier.
It can be surprising how the Covid-19 pandemic impacts most areas of our lives and how we do things now compared to how we used to do them before, and the architectural and interior design of new homes and buildings is not an exception. As we get used to this new way of living, we’ll start to see more and more of these recent trends mentioned by the experts in our everyday lives.
