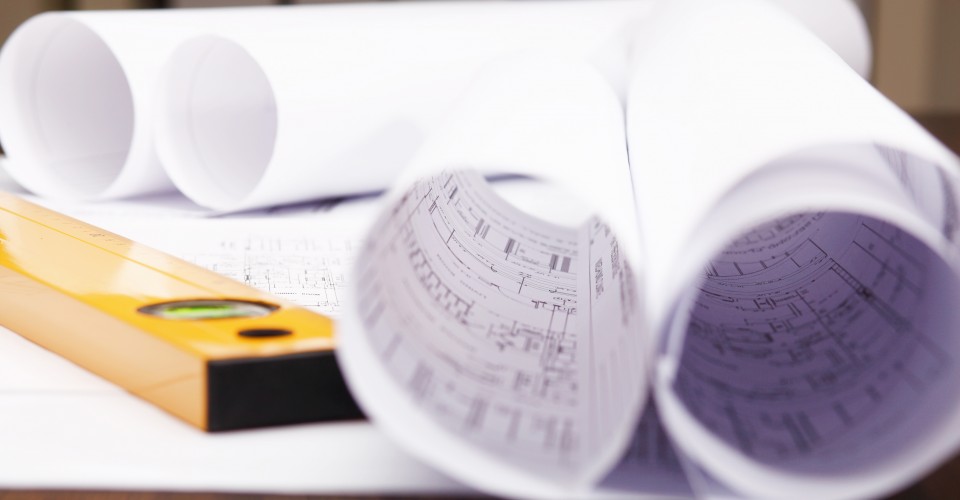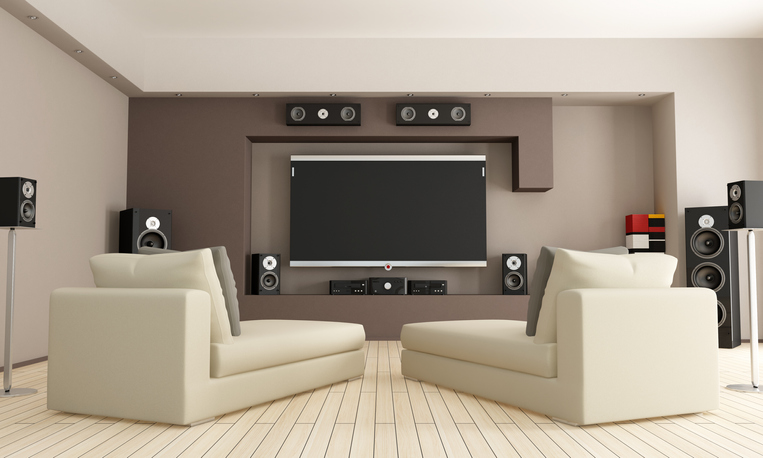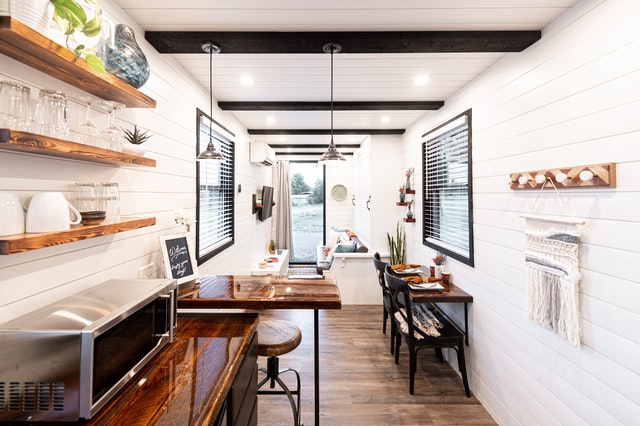Multigenerational home design, or multi-gen, is a rising trend among home builders and homeowners. The idea of several generations of family living together under the same roof is definitely not a new idea. The concept of family living apart from each other is statistically unusual: in 1900, nearly 57% of the population over the age of 65 or older lived with extended family. The post WWII housing boom made housing more affordable, allowing families to spread out and own their own homes. But the trend towards once again commingling generations under one roof has become more popular. Even President Obama and his family invited Mrs. Obama’s mother to live with them at the White House. According to Pew Research, the population of people living in multi-generational households has doubled since 1980. Financial incentives, like saving money on mortgage payments or rent, can be a motivating factor. In fact, the number of multi-gen households started to increase after the 2009 recession.
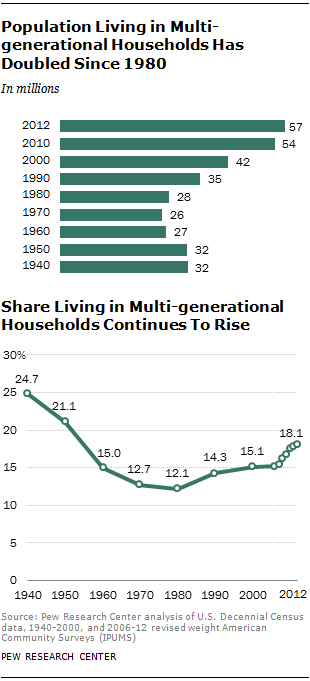
What is a multi-generational home?
A multi-generational home usually includes a dedicated room, or set of rooms, for the other member (or members) of the family and usually refers to two or more sets of adults living under the same roof. Some homeowners refer to this style of home as a home with an in-law suite, private suite, bonus room, studio apartment, nanny suite or guest room. This might be a converted attic or basement, an addition to the home, a separate level of the home, or might be a home designed specifically for this purpose. At the very least there would be a separate bedroom and bathroom. But some multi-gen homes feature a home within a home: include a bedroom, bathroom, kitchen, laundry room, living space and separate entrance. The idea of a multi-gen home is that there is private space as well as shared, common space for all generations.
Who is moving in with whom?
It’s often assumed that the older generation moves in with the younger generation, such as grandparents moving in with their children. And this has historically been the most popular migration. But steadily it’s the adult children moving back in with their parents. According to Pew Research, “In 2012, 22.7% of adults ages 85 and older lived in a multi-generational household, just shy of the 23.6% of adults ages 25 to 34 in the same situation.” The 2009 recession forced the “boomerang” generation to move back in with their parents, and students often returned back home after college graduation while job hunting or to help pay off student loans. The increase in the number of ethnic minorities moving to the US, and inviting extended family to join them, also created the need for multi-gen spaces.
The rising trend of multi-generational home buying
According to the National Association of Realtors, multi-generational homebuyers represented 13% of home purchases. Homeowners choose to combine generations for many reasons. There are financial reasons of course, but many homeowners realize the added benefit of having grandma or grandpa close by. As the cost of childcare increases, families appreciate when relatives can help out, saving on costly babysitting as well as forming an important bond between extended family and child.
Financial reasons aren’t the only motivating factor. Some families, anticipating aging parents, feel reassured when their parents can live close by and receive more attention than perhaps living on their own. Multi-gen rooms may also be used for in-home medical care, or used as recovery spaces when a family member needs a separate space following medical treatment. Families may also like honoring cultural traditions of taking care of family throughout the various cycles of life, and appreciate the idea of both private and shared spaces for extended family.
The National Association of Home Builders notes that according to the 2010 US Census report, “Hawaii had the highest percentage of multigenerational households in the United States, accounting for 8.8% of all households in the state. Land scarcity, high real estate costs and economic constrains mean that on average Hawaiians are the Americans most likely to be living with elderly relatives.”
The rising trend of multi-generational home construction
Home builders and home development companies have been slowly increasing the number of homes built specifically for multi-generational use. ABC Green Home, for example, not only designs sustainable homes, it incorporates flexible living spaces that can be closed off for privacy or opened up for everyone to use. (see one of their floor plans here)
This floor plan, by Lennar, features a 2 bedroom, 2 bathroom main home (2015 square feet) as well as a 1 bedroom, 1 bathroom private suite (463 square feet). A separate entrance for the private suite creates a sense of independence yet has access to the the rest of the main home as well.
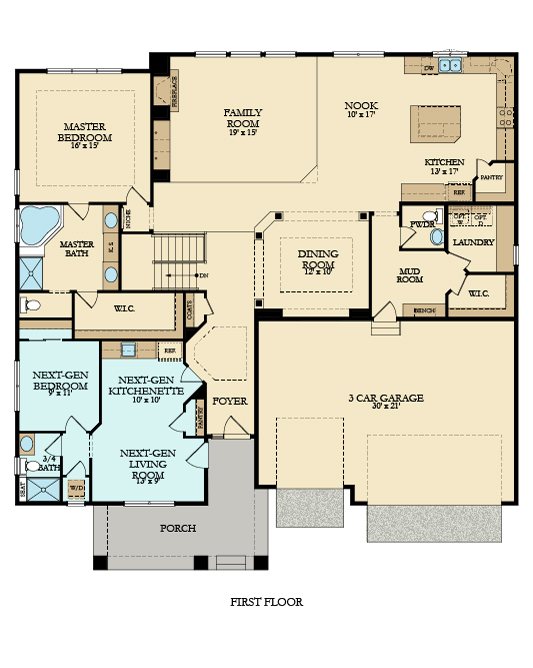 Some municipalities consider that any private suite that has a full kitchen be deemed a duplex. To circumvent this ruling, “Lennar’s NextGen homes circumvent such zoning because they run on a single electric meter and, from the outside, they look like other houses.” Homebuilders are actually creating whole communities of multi-gen homes, adding a vastly layered sense of community engagement with this type of home. Much like the densely populated cities 100 years ago, with the older generation looking after the youngest generation (and keeping an eye on the neighborhood), effectively bringing a huge lifestyle change for the residents.
Some municipalities consider that any private suite that has a full kitchen be deemed a duplex. To circumvent this ruling, “Lennar’s NextGen homes circumvent such zoning because they run on a single electric meter and, from the outside, they look like other houses.” Homebuilders are actually creating whole communities of multi-gen homes, adding a vastly layered sense of community engagement with this type of home. Much like the densely populated cities 100 years ago, with the older generation looking after the youngest generation (and keeping an eye on the neighborhood), effectively bringing a huge lifestyle change for the residents.
The added cost of multiple square footage, bedrooms, bathrooms and kitchens is usually offset by the comparative costs of assisted living care, childcare or paying for a family member’s rent on a separate apartment.
