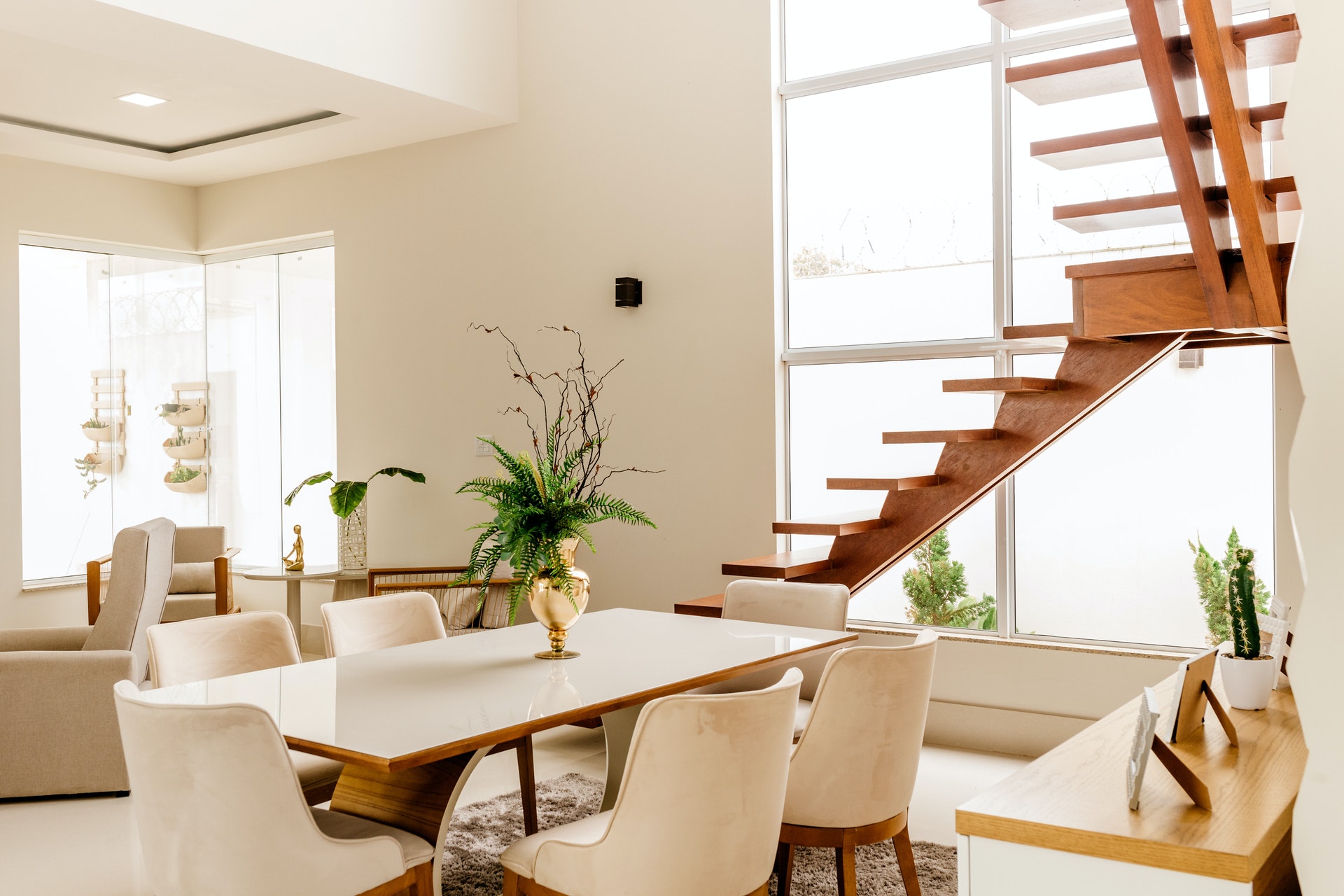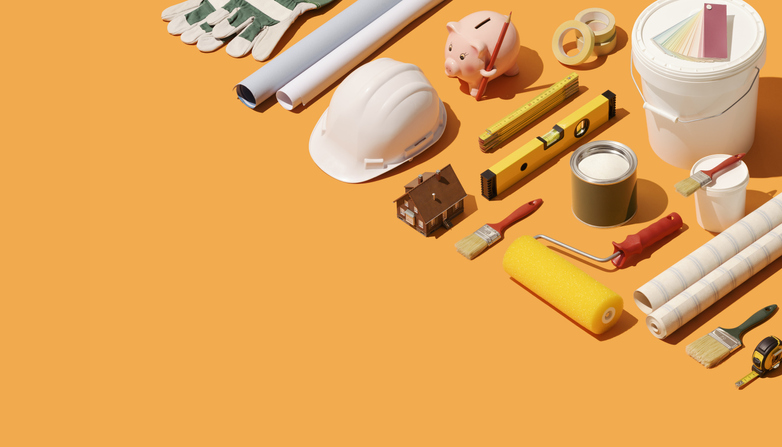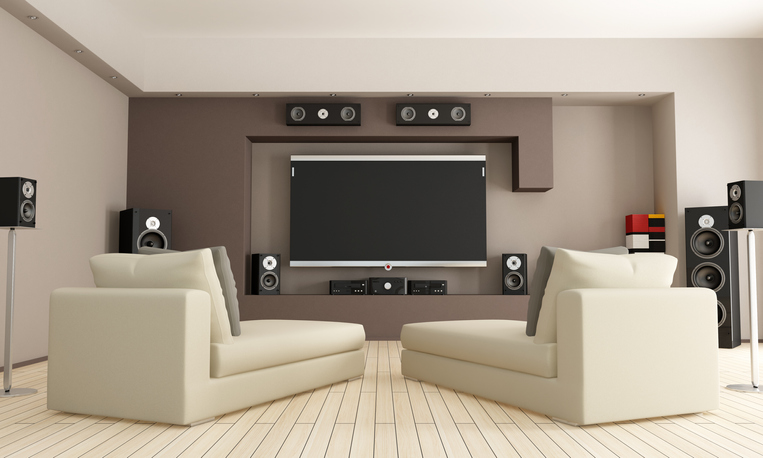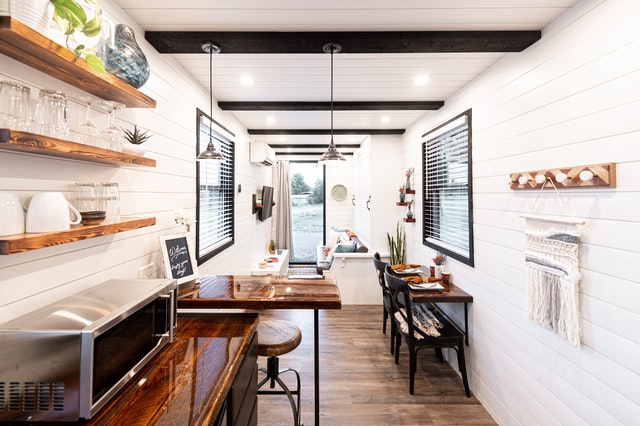Have you thought that you might need to move into a bigger home? Maybe your family is growing, and you’re feeling a bit cramped in your current space. If you like your existing home and would prefer not to move altogether, consider adding a second floor to your house instead of moving. Let’s have a look at the ways you can plan and develop the second floor, what you need to know before you do it, how to do it, and what would be the best purposes for the second-floor attachment.
Different Ways to Add a Second Floor
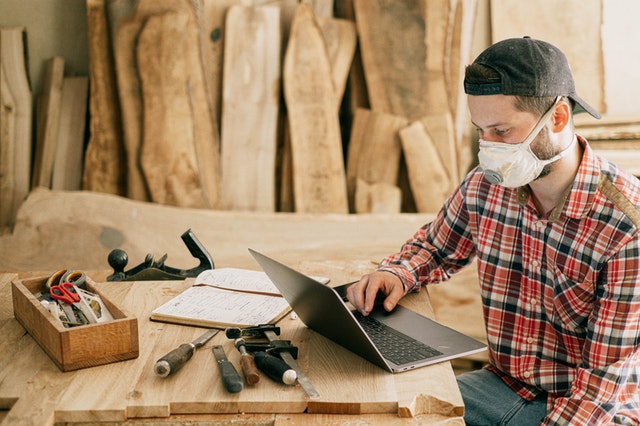
Build From Scratch
You can start completely from scratch and build an entirely new roof onto your second-story addition if your budget allows. This can be a good option because it will enable you to ensure that your roof is sealed and insulated correctly and boosts the overall value of your home.
New roofs are expensive, though, so before you decide on which of these options you’d prefer, set your budget and talk with a builder to get quotes on each different option.
Remove The Roof Temporarily
Another option that reduces costs is to save your existing roof to put back on to your new addition. In this method, your contractor will hire a crane and operator to lift your roof off (likely in two sections, depending on size) and put it back on once the load-bearing walls are constructed for the second floor.
This option requires you to have space available to store the pieces of your roof in the interim; however, there will be some time between taking the roof off and putting it back on again. If you have a very small yard and little ones that need space to play, this might not be the best option for you. The time it takes between taking the roof off and putting it back on again will entirely depend on your contractor and their schedule, so make sure to have that conversation with them ahead of time.
Expand
Perhaps your house already has a partial second level, and you could use this as a means to add an extra room over a garage or a bonus room. This is an especially great option if your family is expanding and you need an extra bedroom, but not necessarily an entire additional floor.
To avoid replacing your existing roof, a great option for adding on to an existing second level is to make the roof of the new addition flat or on a slight angle, commonly known as a shed roof.
Modular Design
Modular design lets you have your second floor built offsite and then transported to your home in sections or modules. The pre-assembled pieces are then put together and attached to your home. This is a less expensive option than a traditional build because the time you need a contractor on site is reduced, as is the cost for the modular pieces. After all, the builder buys materials in bulk, and those savings are passed along to the customer.
The potential downside is that while modular components are relatively customizable, there are limitations on features and design elements. If you’re looking for something very unique and stylized, this likely isn’t going to be the best option for you since modifications on the existing modules usually are more limited.
Different Purposes the Second Floor can Serve
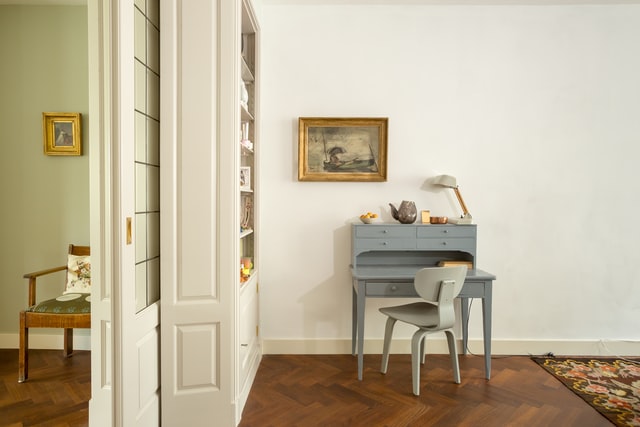
Wondering what you could do with a second-floor aside from having more bedrooms? Here are just a few ideas for how you could spice things up with a whole new story!
- New Home Office With Year-Round Views
- Library
- Gym
- Kids Playroom
- Utility Room
- Full Second Story with Multiple Rooms
Consider the Costs of Adding a Second Floor

- If your budget is tight, build up, not out. As crazy as it might sound, taking the roof off of your house and putting a second floor in is cheaper than adding on at the ground level. Why? Because it’s expensive to prep land and pour a foundation, more so than popping the roof off your house with a crane!
- Reuse your old roof! In most cases, your builder will be able to take your existing roof off without damaging it and reuse it once your new level is constructed. The only potential hiccup in that plan will be if there is any damage to your roof from age, water, etc., that would make it unsafe or impractical to reuse.
- Finish the new level room by room as your budget allows. Once you get your new level weather-sealed, how quickly you finish the inside is up to you! If you’re handy (or want to learn), you can do a lot of the interior work on your own. This might not necessarily mean you hang and mud your own drywall, but you can definitely save on costs by laying your own flooring, painting, etc.
Important Questions to Ask When Building The Second Floor
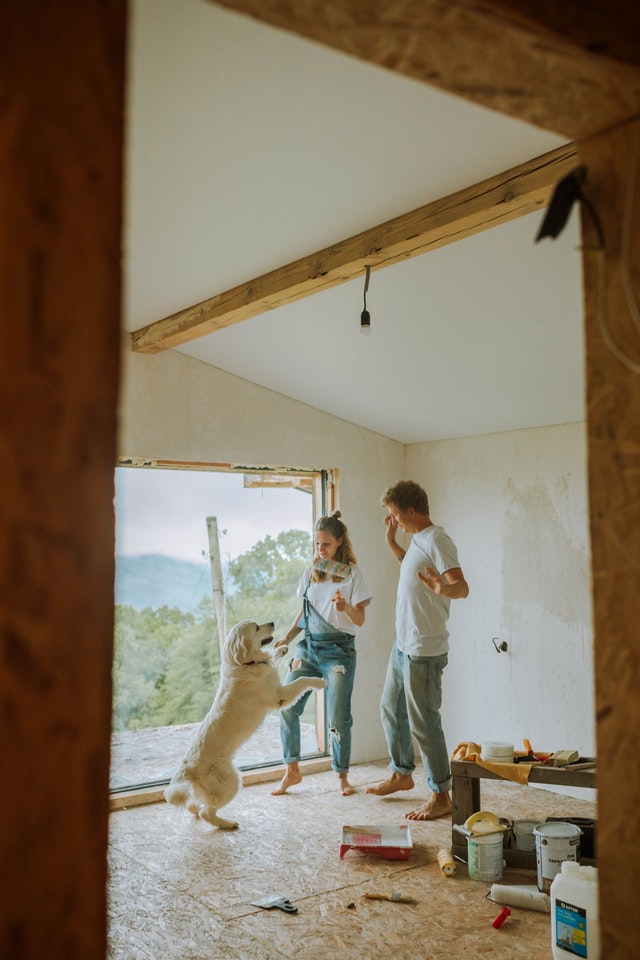
Planning is critical in the beginning stages of your building process to ensure you have an accurate estimate of how much time you’re realistically looking at. Often the construction process is held up because pre-planning wasn’t done correctly, and there are delays as a result. Here are some of the critical things to think about and talk with your contractor about ahead of time.
- Timeframe – What times of the year can you build in your area? If you get snow or a lot of rain during the winter, consider when you’ll have to start to make sure you can be finished by the time unfriendly weather rolls in.
- Expenses – Talk with a pro and get an accurate idea of what it will cost in time and materials for what you want to do. A construction loan could be an option for you and is worth looking into, so you’re informed of the possibilities.
- Local Zoning Laws – Some areas will have a limit on the ridgeline height of residential homes, meaning that you might not be able to add a second level, or you may have to keep it under a certain height. All incorporated municipalities will have a permitting process for this type of construction. You can make these applications yourself or have your builder do that for you.
- DIY or Contractor – For most of us that aren’t construction professionals, this decision will likely be to go with a contractor for all of the work or have them do the exterior and structural work, and then get in there yourself for interior finishing. Whatever portion (if any) of this process that you take on yourself make sure that you have the skills or that there is someone with you to make sure you’re safe and doing things correctly. You don’t want to have to backtrack once you think you’re done!
Benefits of Adding a Second Floor
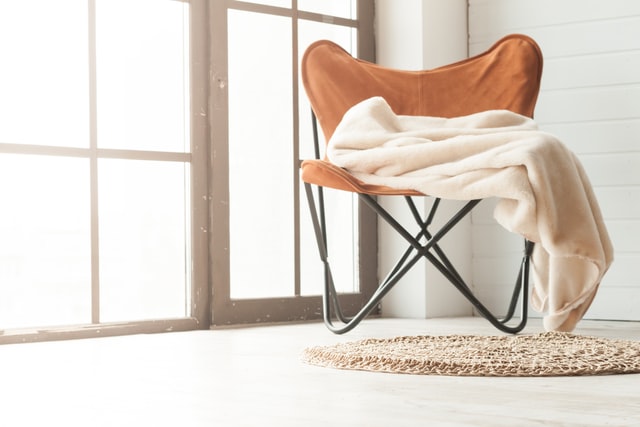
Adding a second-floor addition to your home can be the perfect way to stay put in your current neighborhood, in the place where you’ve made treasured memories, and in addition, there are other great benefits:
- You won’t lose yard space. This is a biggie in more urban areas, especially. Also, if you’ve put time and money into developing your landscaping, you can avoid tearing up all that hard work by building up instead of expanding your footprint.
- You’ll essentially double your square footage. A full second story pretty much gives you a whole new house! That kind of change could be the factor that allows you to stay in the home you love as your family grows.
- The value of your home increases. Especially in desirable areas that are more established, larger homes that accommodate families are very valuable.
- You can redesign the first floor once the second floor is built. If your current home is one level, think about what you could do if all the bedrooms moved upstairs! Home gym, anyone? Gaming room? Office space, yoga studio, crafting room… The options are endless.
Your second-floor addition can be customized to suit your and your family’s unique needs. There are also many creative purposes the second floor can be used for. In addition to cost savings, adding on to your home can let you stay in a neighborhood you love instead of having to pull up stakes and hope you can find an area you love equally. It’s a warm feeling to know that you live in a place that you’re familiar with, where people know you, and you feel safe. Once you’ve found your ideal neighborhood, it’s time to get crafty to make sure your home stays your ideal home too!
Hopefully, this guide inspires you to get creative and plan the expansion of your house.
