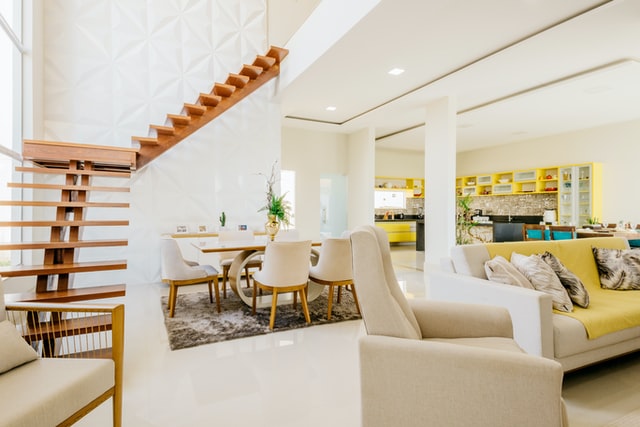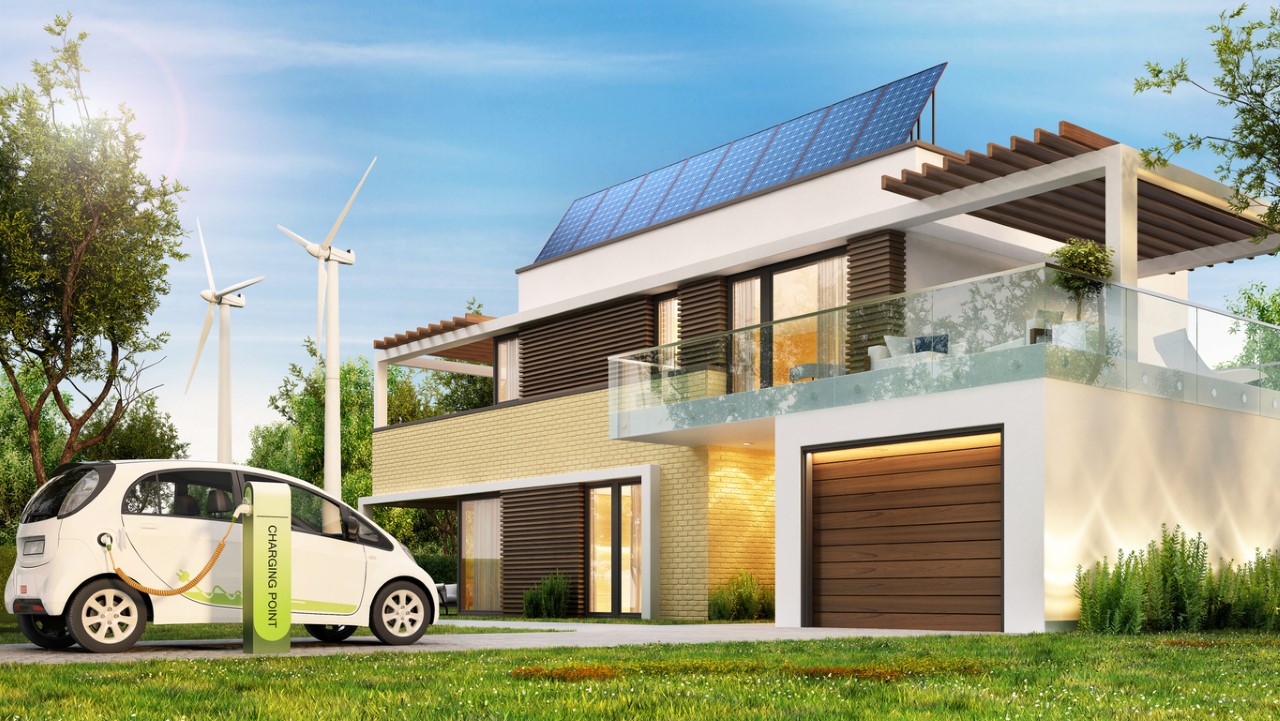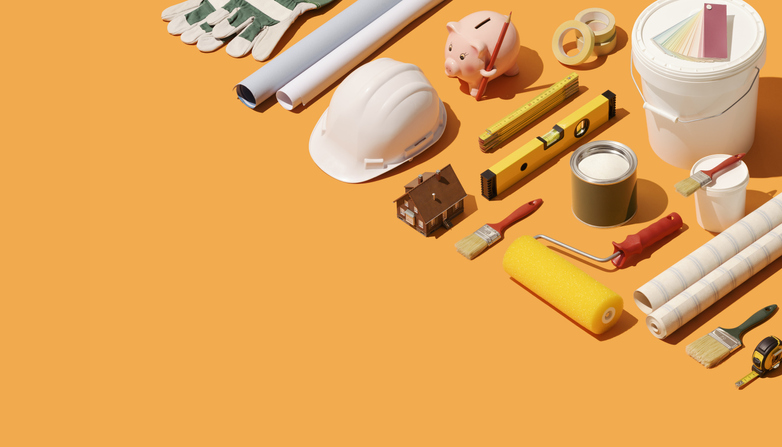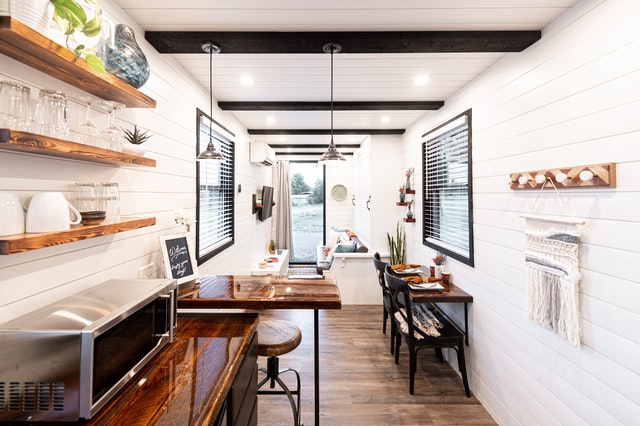Whether you’re building a new home or remodeling an existing one, there are numerous factors to consider: the cost, functionality, space, materials, to name a few. It may appear as if you must suddenly become an expert in construction and home design. An architect can help you through this process by determining the design and function of the home as well as controlling the emotional and financial costs associated with its construction. We reached out to experienced architects and asked for tips and ideas for your future home construction or remodeling project.
Tips to keep your architect project on budget
Hire a builder who may build your home and have him update budgets along the way. Architects are not estimators and are never current to pricing volatilities along the way. Lumber is currently up 30% from 6 months ago. Steel is up 20% in the last 3 months. Concrete is up 10%, and no one knows why
Don’t expect your architect to know construction pricing, and don’t ask your contractor design or code questions. Design with a team.
– Rick Daugherty from 3rd Story
How do I find the right architect for my project?
Do your research! Architects come in all shapes and sizes, and you need one that meets your specific project. When it comes to your residence, it is an emotional and unique process. Here are what you need to ask:
- Get a referral! Good old-fashioned word of mouth is still the best way to find your architect. Real Estate brokers/agents are always a good source. If you walk by a house you like, try knocking on the door and asking who designed the home.
- Could I get along with this person for two to three years? You need to be able to get along with your architect. She/he will need to ask intimate questions about your family and how you live. Ask to meet the person that you will be working on your project.
- What’s included in the service? Ask your architect what does she/he includes in the service. Some architects will only provide a builder’s set; some will be full service. The builder’s set is usually just enough information for the builder to build the house’s shell. Full service will usually include the design of all aspects of the project, including all details attached to the house and the site. The architect will coordinate with the consultants and contractors.
- Ask for references. Design is an iterative process that is very fluid; you want an architect that is flexible and a problem solver. Ask to speak to their references to see if she/he was able to problem solve and respond to unexpected situations quickly.
- Ask to see their work in person, if possible, even if it is just a drive-by. Though it is difficult during a pandemic, most architects should have access to work they have done before. Do not just trust social media. A lot of designers/architects borrow images from other resources.
Remember, building your home is an emotional and rewarding process. You want someone you trust that can guide you on this rewarding journey.
-May Sung from Subu Design | Architecture
Trends in home design after Covid-19
The Minarc team takes pride in bringing the outside, in. Allowing for natural elements within indoor spaces has a huge impact on how we feel. This concept is more important now than ever given the strict stay-at-home orders. We have all been forced to create a living space that is used not only for relaxation after work but also for anything from long school days to those difficult meetings with clients. With intentional design strategies, we show that life indoors flourishes in the most fantastic way.
For renovations or home improvement ideas, we recommend focusing on an environmentally aware approach that drives your choice of materials as this is one of our core values. COVID-19 has changed the way we look at the functionality of spaces. Workspaces include organic air from plants and motivational natural light while relaxation spaces include breathtaking murals inspired by Icelandic nature presenting living moss encouraging the mind to wonder. We are strong believers that exposure to nature, light, and colors will lift any mood, allowing you to feel happy and refreshed.
“This is always our goal – to make home your happiest place.”
-Erla Dögg and Tryggvi Thorsteinsson from Minarc
3 things to know about building a green home
When building a green home, most people tend to think of all the additive items typically associated with sustainability, like solar panels, water-efficient plumbing fixtures, and rainwater collection. These are all great options that add performative value to a home, but starting with a bigger picture, looking at passive strategies can significantly impact the overall carbon footprint while enhancing the residents’ wellbeing. Passive strategies have the added benefit of contributing to a great experience within the home and enriching our day-to-day lives. Three things that can positively impact our experience in a green home include a good understanding of your home’s surroundings, its connection to the outdoors and nature, and building with long-term economy and investment in mind. Investing time into considering the site and how the house will connect to the outdoors and investing in long-lasting materials on the front end will be worthwhile in the long run.
Site specificity can be applied to either an existing home or new home construction. Having a good understanding of your home’s overall orientation can help natural harness elements like daylight and natural tree shading to create a pleasant atmosphere while reducing heat gain. Understanding how your home can benefit from solar orientation and shading can create opportunities for more natural light within the house and lead to lower energy consumption.
Creating or emphasizing existing connections to the outdoors allows your home to function with nature instead of against it. We can utilize natural ventilation and improve indoor air quality. We can create gardens that provide attractive views from inside. And we can use plantings to reduce ambient noise and create visual barriers for privacy. Each of these strategies can impact how we experience our own space daily, providing a refuge from the daily grind and allow us to experience that soft breeze while we work from home or even remind us to take that break outside.
The cost of remodeling or starting a new construction project can be daunting. Budgetary constraints can often leave one feeling pressure to select the least expensive materials and systems, leading to dissatisfaction with the outcome. Investing in your home elements that will be mainstays for the long haul is worth the splurge and can impact our environment less by providing you with surfaces and finishes that can take daily wear and endure for years to come. Investing in quality materials that contribute to the building envelope like the roof, siding, and windows can significantly improve your home’s performance, leading to lower energy use and reducing the need for costly replacements in the future. This logic can also be applied to interior finish selections.
Site specificity, connection to the outdoors, and economy are great starting points as you consider creating a green home, and each of these can be dialed in suit any taste and lifestyle. We encourage any one of these measures as a way to begin the design process!
-Ingrid Gonzalez from Matt Fajkus Architecture
What are your top 3 architectural styles for 2021?
The top 3 architectural styles for 2021 would be modern interpretations of historical styles. For our firm, we see these historical styles as being the most popular:
- Spanish Mediterranean
- French Normandy
- English Arts and Crafts
We see a large segment of clients growing weary of the non-descript “transitional” style that is invading our suburban neighborhoods. These white-painted brick-composition shingled roofed houses are nothing more than a stripped-down box for shelter and have no sense of place or time.
The French Normandy and English Arts and Crafts styles are selected primarily due to their inherent focus on indoor-outdoor relationships and larger, more expansive window systems. The Spanish Mediterranean or Santa Barbara styles are already a clean style and therefore lend towards a more open interpretation.
Creating lighter, brighter, more modern homes without losing that sense of place is what we focus on.
These styles help us connect with our image of who we are, our history, and where we are going.
-Lloyd Lumpkin from L. Lumpkins Architects
3 Tips to Design a Water-Efficient House
Sustainability has come into play in the recent couple of years as architects and homeowners strive to achieve environmental friendliness in the construction industry. For a house, water efficiency is one of the ways to make sure your house is as green as possible. Save more water, use less water, recycle more and avoid wastage. This in general is the goal of a house that uses water efficiently.
These 3 tips below can help homeowners design a house that is water-efficient:
1. Collect Rainwater and Greywater
Depending on the region where you live, using rain barrels to collect rainwater might be your solution for outdoor uses like watering your garden, landscape areas, or even just washing your car. You won’t be able to use it for most indoor purposes but the reduction in outdoor usage would be significant.
One can also make use of greywater. Greywater is gently used water from your bathroom sinks, showers, tubs, and washing machines. This recycled water can also be used for outdoor purposes instead of wasting new water. There are many different ways to design a greywater system for your house but it can just be as simple as a pipe running from your bathroom or under the kitchen sink to your garden outside.
2. Install Efficient Water Appliances
The efficiency of water output from your taps and toilets can make a huge difference to your water usage rate. Using the most efficient taps and toilets on the market instead of generic ones can cut your monthly water usage by up to 70%. A good example is that instead of installing a conventional 3.4 GPF (gallons per flush) toilet, one could install one of the new Ultra Low Volume 1.6 GPF toilets and that would represent a 56% reduction in water usage from the toilet alone.
One could also opt-out of standard 2.2 gallons per minute (GPM) faucets and go with 1.5 GPM ones reducing water usage by up to 30%.
3. Install A Tankless On-Demand Water Heater Or Hot Water Recirculator
Most people are familiar with the struggle to wait for the shower water to get warm enough for us to jump in. What most aren’t aware of though, is that this leads to the loss of hundreds of gallons of water every month. Installing a Recirculator or an On-Demand water heater means that we cut out that delay so that hot water is instantly available when you turn the shower on. This can lead to both water and energy savings so it can be a big help when designing an efficient home.
-Ian Mutuli from Archute
Top 5 tips for designing an energy-efficient home
- Orientation, Orientation, Orientation. It is important that the majority of the home’s windows face south to achieve Passive solar shading in the summer and free heating in the winter. Minimize windows on the north and try to avoid any windows on the west.
- Shading: Trees, overhangs, and simple shading over south-facing windows dramatically reduce interior heat gain. Direct solar gain can often double the cost to air condition a home in the summertime. Properly placed trees can also reduce the air temperature in the immediate area around your home by 15 deg. Trees provide shade by absorbing direct sunlight and, through a process of evapotranspiration, cool the air.
- Insulation: In the Southwest, R26 in the walls is best. Utilize open-cell foam with 1 to 1 1/2″ of rigid insulation covering all the exterior sheathing. R42 is best in the ceiling.
- The roof: Avoid an attic space. Most homes exhibit dark shingles without any insulation under the roof decking. I refer to this approach as an “Easy-Bake Oven.” Utilize low-slope roofs and do not use asphalt shingles. A metal roof of any kind re-radiates and reduce heat gain by as much as 78%. Smart HVAC design routes the ductwork within the insulated envelope. All ducts leak; even with duct seals and insulation, it’s ineffective to route cool air through long circuitous ducts in an attic that can reach temperatures over 125 deg. Keeping all heating and cooling ducts within the insulated envelope can reduce energy costs by 35%.
- Employ LED interior lighting and high SEER HVAC heating and cooling systems.
-Gary Gene Olp from GGO Architects
What are the three main things to consider when designing a home for Passive Solar?
OK, based on my practical experience designing Passive Solar homes in many areas, the three most important design considerations are:
Perhaps the most critical is the Orientation and siting of the building relative to the Sun and other existing site conditions. Does the location get enough sun during the day? Maybe it gets too much sun? Can the house be set into a slope to berm it in? Are there prevailing wind directions? These site considerations are important.
Related to the location also is the temperature data for the site over the year. The largest and smallest differences in temperature for your area are what informs many decisions on how to select a construction type and method. If you live where it gets really cold or snows, this is very different than if you live where it is very hot and maybe humid. How a design might deal with insulation or ventilation is based on these swings in temperature.
In a Passive Solar house, there are no moving parts, it is just the design and configuration of the walls and windows, placement of some mass inside, and proper sizing and shading of larger glazing areas. This gets coupled with the application of appropriate insulation strategies to achieve a high level of thermal performance. When all of this is considered from the beginning of the design process, the result is a beautiful, comfortable and sustainable home.
-Warren Wagner AIA from W3 Architects
What are the benefits of an open floor layout?
In the same way that our world has become more globalized, our lifestyles have become more communal. We now find greater value in spending more time together, not only with our families but also with our friends. There are many manifestations of this new lifestyle, but one of the most simple and subtle can be seen in how we design the spaces within where we live – our homes.
From cooking to watching tv, entertaining, and eating, the desire to spend more time together and engage with each other has literally taken down the walls that create spaces of isolation within our homes, resulting in what is commonly referred to as an open floor layout. With an open floor, those activities we all partake in – cooking, watching tv, entertaining, eating – are no longer done in solitude, but now in the company of our family and friends.
Aside from sharing and spending time together, the open floor layout provides flexibility and a sense of spaciousness that is absent with more traditional floor plans. With an open floor plan, the form and function of a space is defined by the arrangement of furniture, which is impermeant and flexible by its very nature. Furniture can be arranged in various ways and used to define multiple functions, and furniture can be used to define and separate the spaces. Open spaces also have the appearance and give the sensation of being larger than they really are. Without walls, an open floor plan tricks the mind into experiencing a grand space, yet thoughtful organization of furniture, including plants and artwork, can create unique and intimate moments.
For these reasons, the open floor plan has become preferred within residential architecture.
-Arminda Diaz AIA from d3architecture
Architects combine beauty, function, and structural integrity to create a stunning home. Whether you’re planning a simple addition to your home, a complete remodel, or a brand-new structure from the ground up, hiring an architect can be a worthwhile investment in a home that’s tailored to your specific site, taste, and lifestyle.




