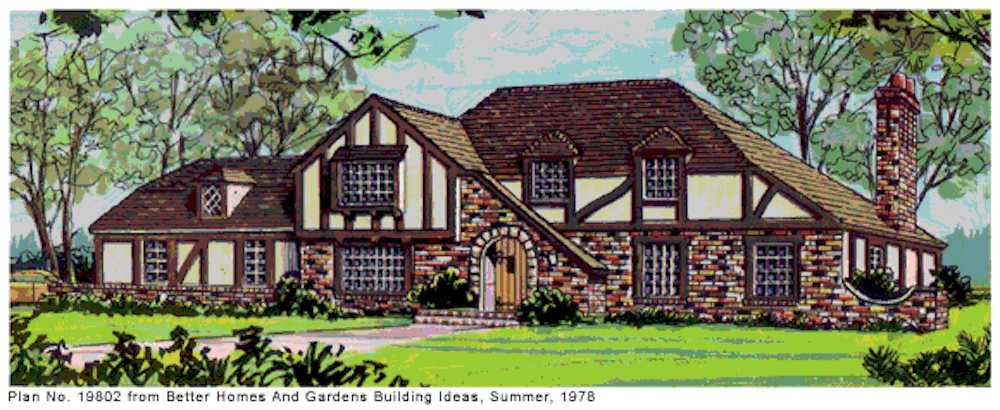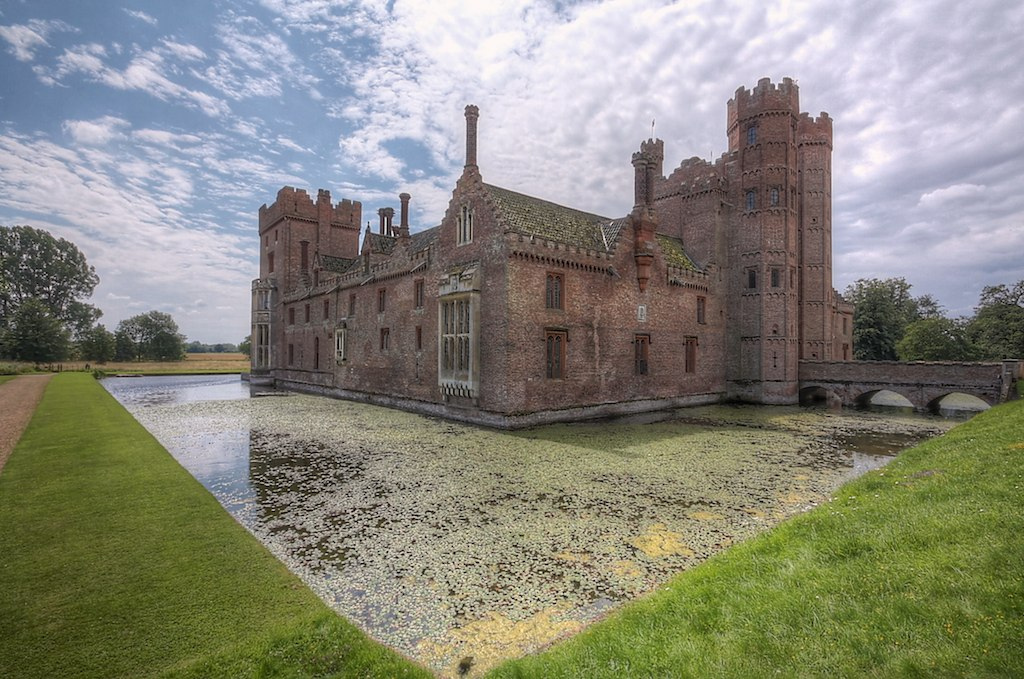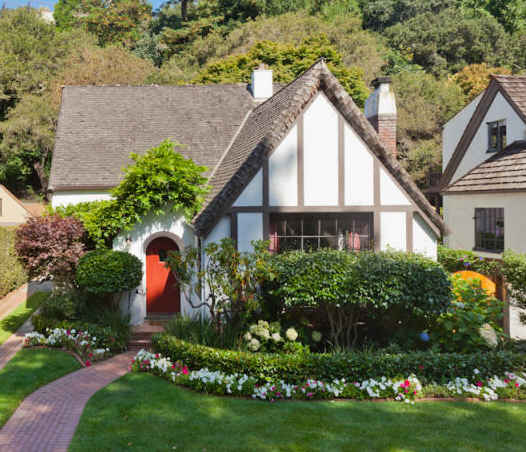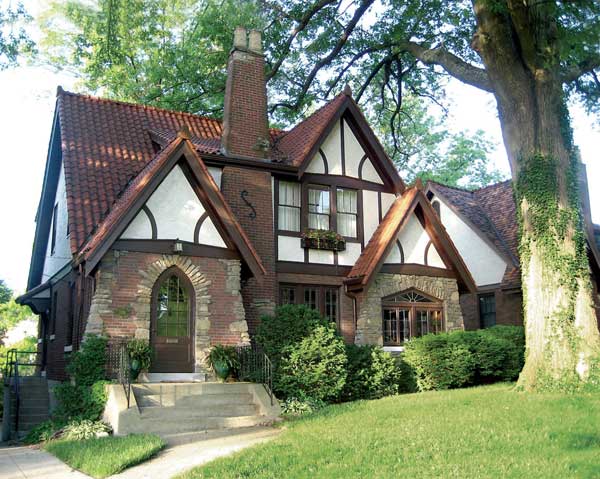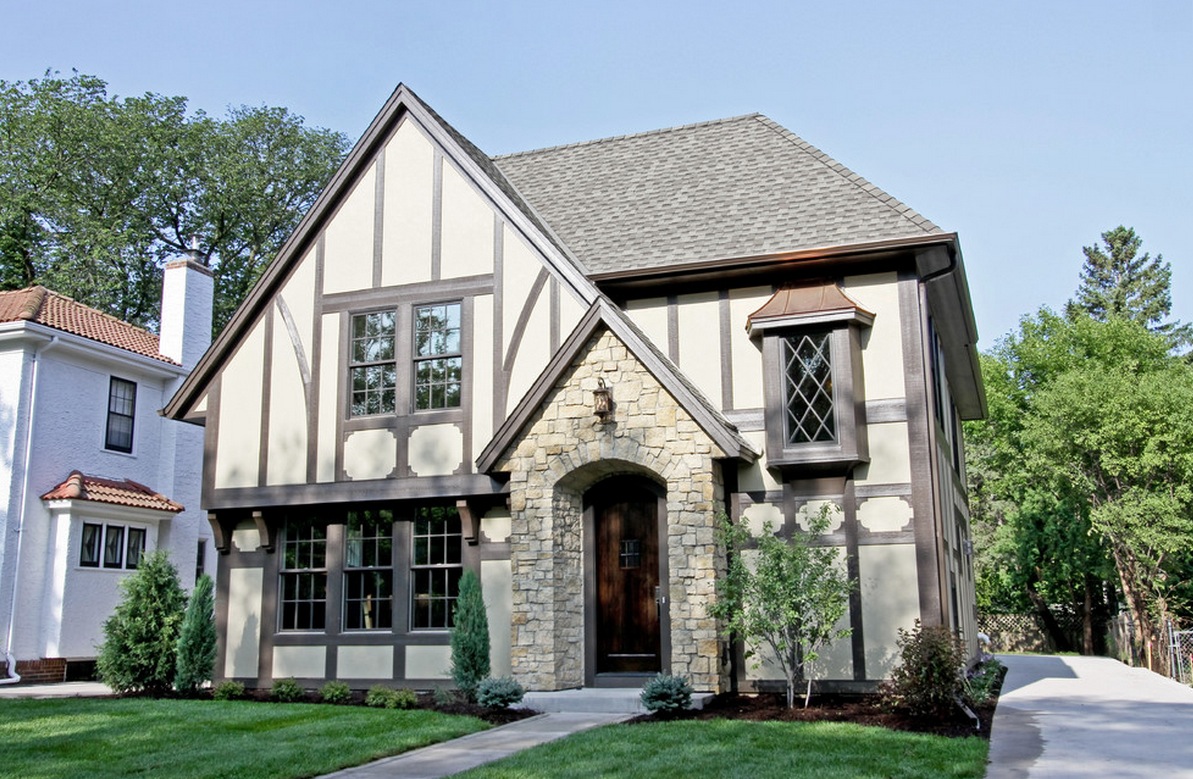“What’s That House,” is a series that explains the details and history behind common architectural styles.
The Tudor style is to England what the Colonial style is to America: A sort of catch-all term that refers to a wide variety of styles that were popular centuries ago. Technically, the architectural style aligns with the Tudor period (1485-1603), where grand homes made with brick, stone, and the more recognizable “Tudor” half-timbers popped up. The imposing Oxburgh Hall, below, is considered an example of Tudor architecture.
Yet, when we speak of Tudor architecture, we’re usually not referring to the classic British style. Instead, we’re usually envisioning something more quaint, charming, and cozy. Perhaps something like this adorable cottage, below.
That’s because the Tudor style – as far as we know it in America – reached the height of popularity during the first half of the 20th century, which is relatively recent as far as architecture goes.
Our penchant for the style followed England’s Tudor Revival period of the late 19th century. We really, really loved this style. In certain areas, such as Washington, D.C., Tudor houses made up the largest portion of homes built during the 1920’s and 1930’s. Though a popular choice for stately homes (see Frank Lloyd Wright’s Nathan Moore House, below) of the early 20th century, the easy-to-mimic details like half-timbers and archways trickled down to more modest homes.
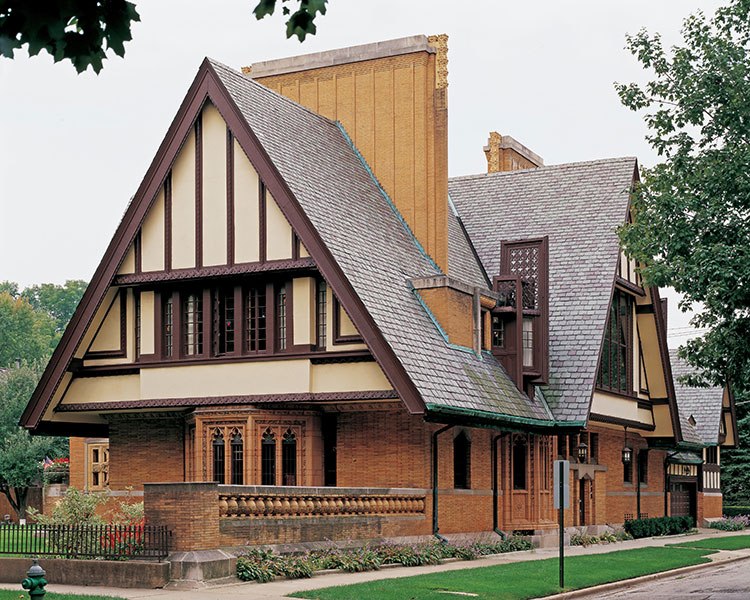
The grand Nathan Moore House in Oak Park, Illinois was an early Frank Lloyd Wright design that featured Tudor details.
The American Tudor Revival style also overlaps with the Arts & Crafts movement, sharing similar characteristics such as simplicity, materials inspired by nature, and an emphasis on craftsmanship. Though these homes have common roots, there are some distinctive features that set the Tudor Revival style apart. Here’s a brief overview that will help you identify these charming houses.
Half-Timbering
Half-timbering refers to the “exposed” wood frame. Stucco fills the spaces between the wood. We put “exposed” in quotes because, usually, the half-timbers are ornamental, and not an integral part of the construction of the home.
An Asymmetrical Exterior
The doorway is usually not centered in a Tudor Revival home (particularly in the more “cottage” examples). Additional, the windows are often grouped in a cluster of three. A prominent front gable is also often found in this style.
An Over-Scaled Chimney
Though not always as grand as this mansion’s chimney (check out that crest), a prominent and elaborate chimney gives a Tudor Revival home an “English” feel.
Top Image Credit: MStreets
Did you like this post? Read the rest of the What’s That House? series!
