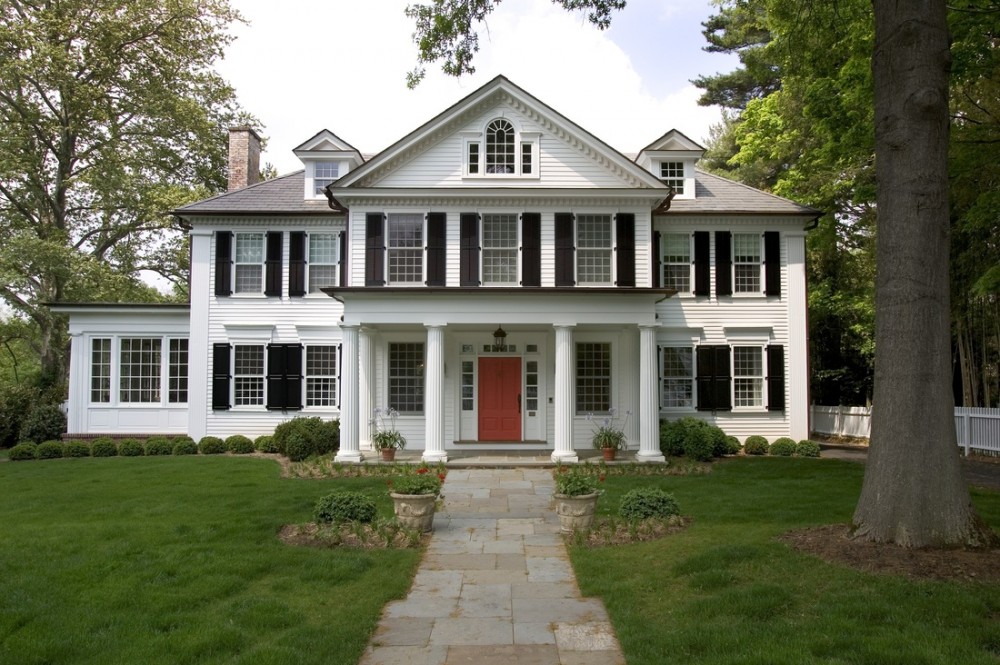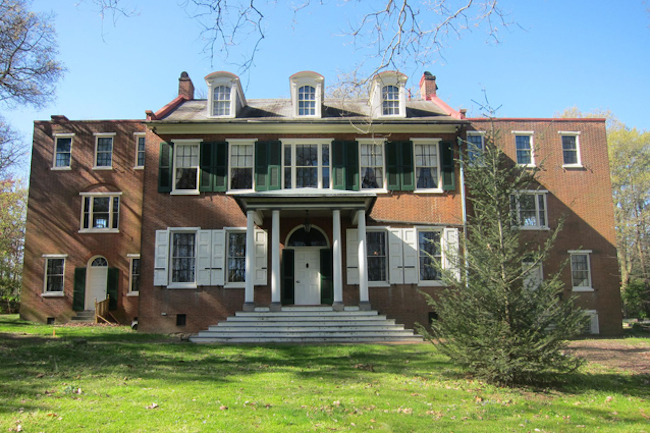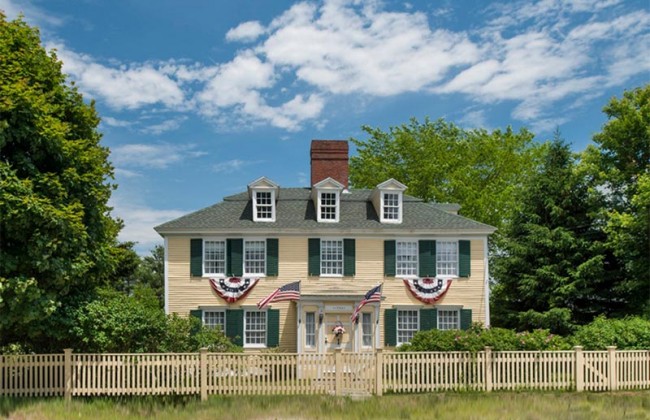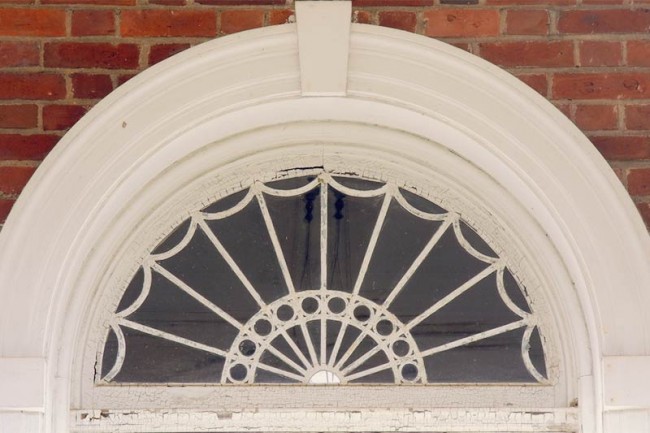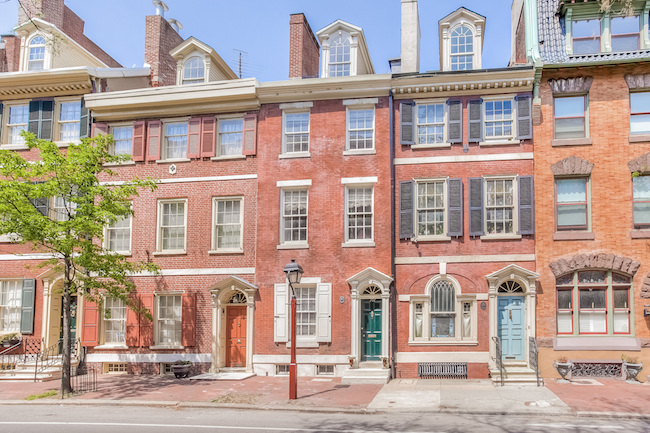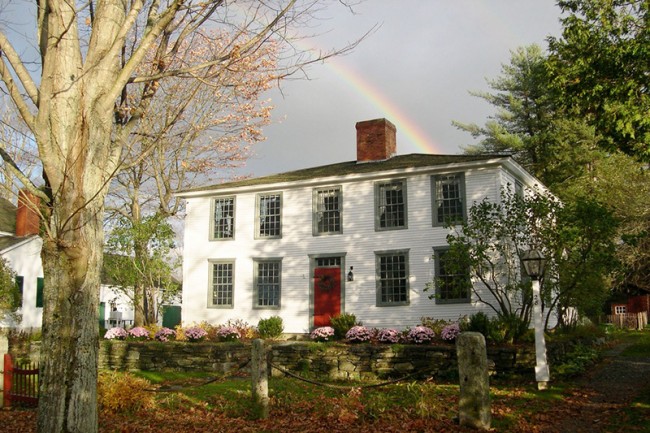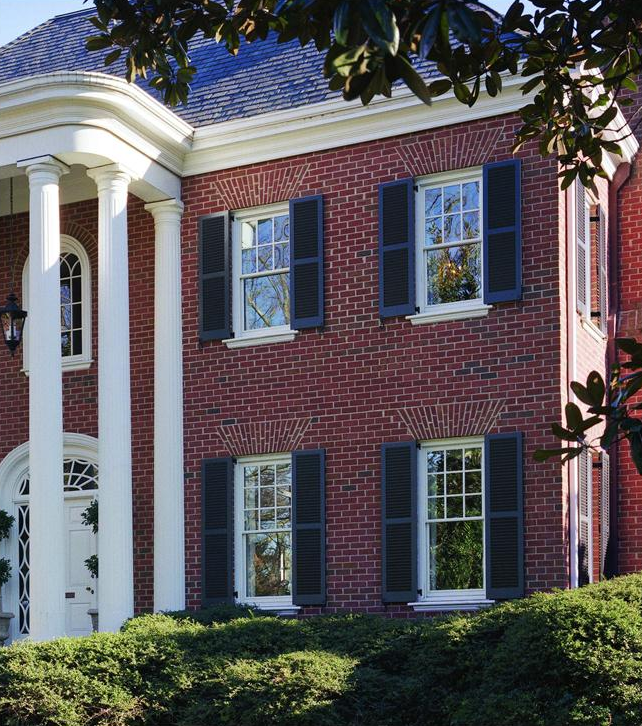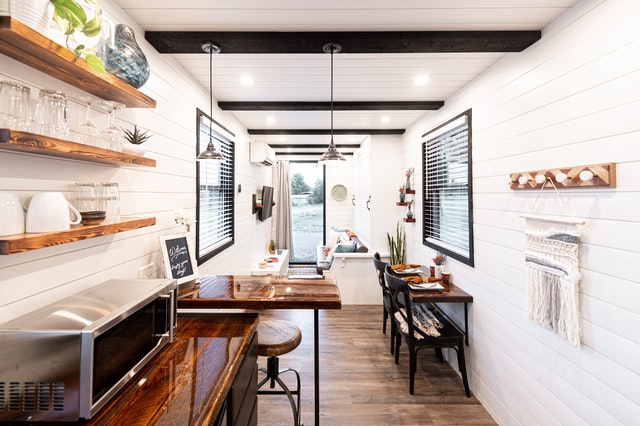Welcome to “What’s That House,” a Porch Advice series that explains the details and history behind common architectural styles.
If you’ve visited any old city from the Washington, D.C. area north, you’ve likely seen a Federal townhouse that’s made you want to switch lives with whoever is lucky enough to liver there. To put it simply, a Federal home reflects history—and wealth. Its restrained beauty relies on quality craftsmanship, a talented architect, and years of dedicated upkeep.
Of course, modern builders have borrowed elements of the Federal style to give newer construction an aura of heritage. But to come across an exquisitely-preserved home from the Federal period is something very special.
The History of the Federal Style
The term “Federal style” is used interchangeably with the terms “Adam style” and “Adamesque.” This is because this period of design was hugely influenced by the work of Robert Adam and his brother, James. These British architects distilled the great elements of the preceding Georgian style (balance and symmetry) with elements of classical Roman and Greek design. Overall, the style emphasized spare ornamentation, which puts the focus on the gracefulness of the building’s proportions.
Famed architect Charles Bulfinch—who would eventually design the United States Capitol rotunda and dome, along with Boston’s Faneuil Hall—came upon work by the Adams brothers during a trip to Europe, then interpreted the designs for an American audience. Architect Asher Benjamin later mass-produced pattern books which made it easy for carpenters to create the elements of Adamesque design as well, which is why you see Federal buildings far beyond the Mid-Atlantic and Northeast.
The American period of Federal architecture flourished between 1780-1820. Because the period coincides with the founding of the United States, the Federal style is often thought of as the classic American style. It was (and still is) an especially popular style for wealthy homes in and around Boston, New York, Philadelphia, Baltimore and Washington, D.C. Here’s a brief overview of some of the defining features of the Federal period.
Symmetry, Symmetry, Symmetry
We can’t say it enough. Architects loved the visual balance brought by a balanced positioning of windows, doors and rooms.
A Simple Shape
Though you will see buildings from the era with wings and elliptical rooms, these were anomalies. Classic Federal buildings are generally a box or rectangle, which suited the style’s emphasis on symmetry.
Fanlights
Either semi-circular or elliptical, these decorative windows are the biggest design signatures of the Federal style. Often positioned over doors, along with an elaborate door surround, fanlights are distinctly Federal.
Wood or Brick Construction
Speaking broadly, wood clapboard homes are more likely to be found just outside of the major cities, with brick dominating city homes (along with southern homes) built in this style. Once in a blue moon, you’ll see a stone Federal home, but it’s not common.
Side-Gable Roofs or Hipped Roofs
Federal homes are oriented with their roofs sloping towards the home’s front, and the gables on the sides. In homes with hipped roofs, the roof has no gables at all, creating a flat silhouette with few or no roof peaks.
Double-Hung Sash Windows
The sash windows on Federal homes often appear narrow, emphasizing a graceful height. Occasionally, you’ll spot a graceful Palladian window, which is noted by a rounded top (like the one at the top of this beautiful home).
Shutters
Unless the architect had a very restrained sensibility, you’ll see louvered shutters on Federal homes. They added an uncomplicated decorative (yet functional) element to the home’s exterior.
What do you think: Could you live in a Federal style home? Or do you find it a little too restrained?
Did you like this post? Read the rest of the What’s That House? series!
