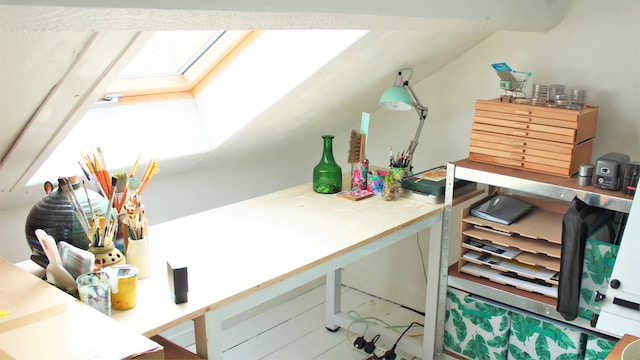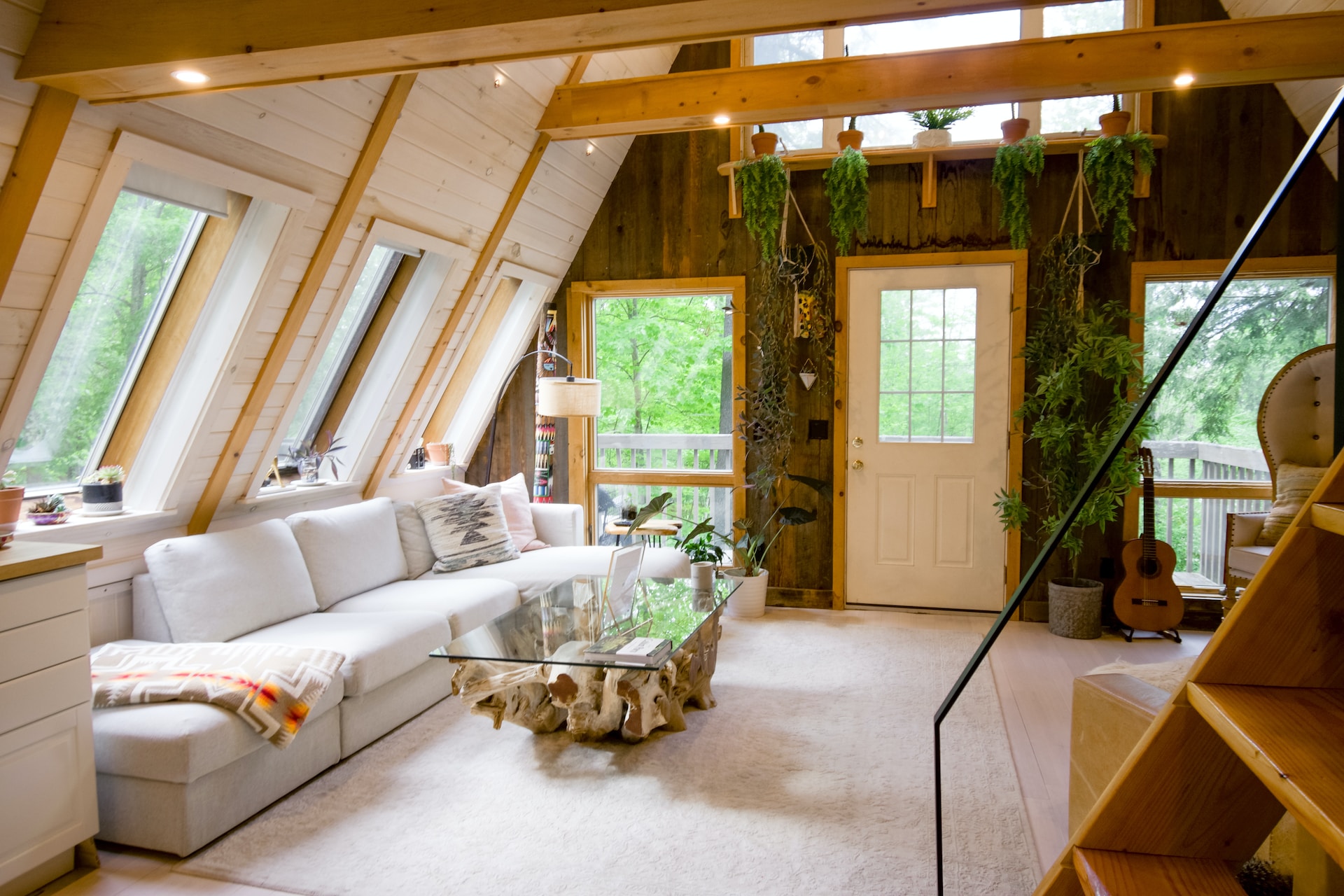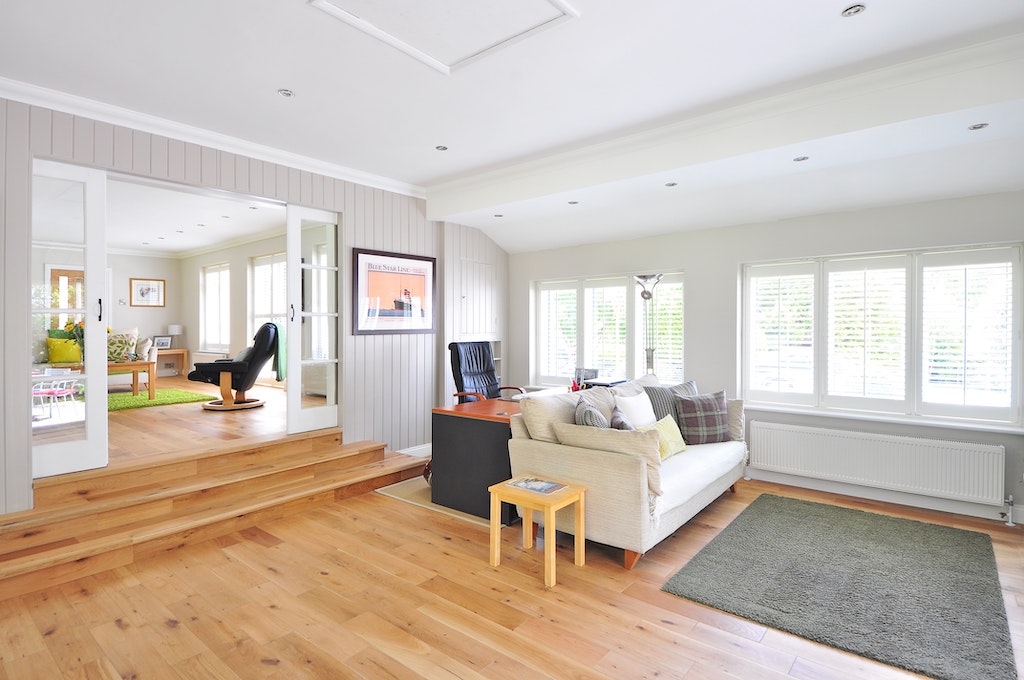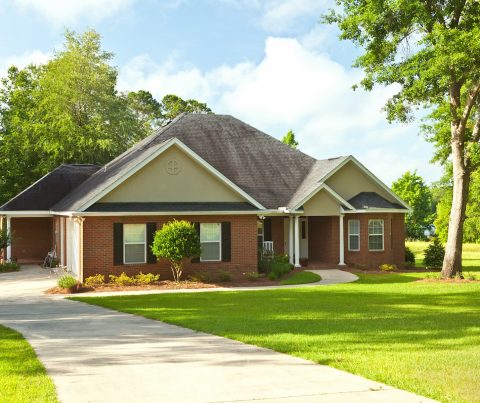Whether you desire a dedicated home office, a cozy guest suite, or an entertainment hub, the attic, and basement can be transformed into valuable spaces, as well as boost the market value of your home. There are many options, such as converting a dimly lit attic into a sunlit sanctuary where creativity thrives or turning a once-neglected basement into a versatile space for relaxation and entertainment. However, attic and basement revamp projects require careful planning and consideration. In this article, you’ll find practical tips and creative ideas to guide you through the process.
Table of Contents
Benefits of an attic and basement revamp
Many of us have attics, basements, or other underused areas that are either left empty or used as storage spaces. While adequate storage is always necessary, these home areas can be used in much better ways without sacrificing that important storage capacity.
Some benefits of undertaking a basement or attic remodel are:
Increased living space
A home renovation can be a big project, but choosing to do an attic or basement remodel gives you more usable living space. You can make this space into a bedroom, a den, or even a complete suite.
Improved home value
To potential buyers, unfinished spaces are often not considered blank canvases but rather extra work that needs to be done. A basement remodel is one of those home projects that creates extra usable living spaces potential buyers love to see in a home. If you’re unconvinced about the benefits of this kind of remodeling project, the average ROI for a basement remodel is 70%.
Lower energy bills
Improper insulation in unfinished attics and basements can raise the cost of your energy bill. By properly insulating these spaces, you can reduce energy waste and make your home much more efficient. By simply ensuring that your attic space is properly insulated, you can expect a 100% ROI.
Potential rental income
Whether you want to create a separate suite out of your basement or a rentable room out of your attic, the space you aren’t currently using has the potential to become an income generator.
Improved safety
Unfinished basements and attics are often sites of water or gas leakage, mold growth, and more. By including insulation, plumbing, and HVAC repairs or enhancements in your home renovation plan, you increase the safety of your home.
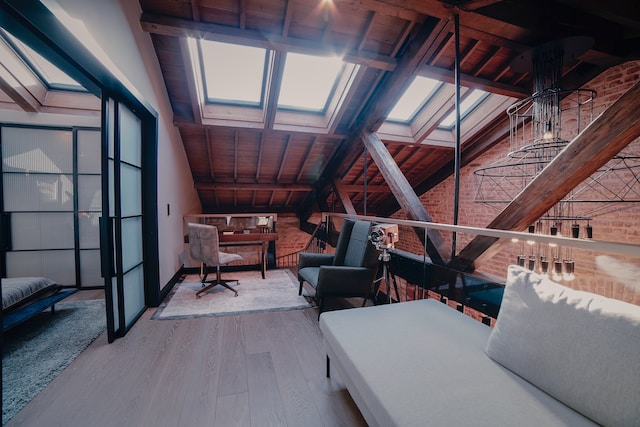
Getting started
When it comes to home projects – no matter what they are – it can be hard to know where to start. There are a couple of things you’ll need to consider before hiring a contractor or starting on the project yourself.
Evaluate your space
Take a good look at the space you have to work with. What shape is it? How big is it? Does it have low or high ceilings? All these things play a large part in determining not only what the finished space will look like but also what it can be used for. If the area already has HVAC and plumbing in place, take this opportunity to check for needed repairs. If you have a home warranty in place, it could come in handy by helping with the cost of these repairs.
Ensure optimal plumbing and HVAC function
If you’re hoping to transform your attic or basement into another bedroom, you may only need to ensure that your HVAC system vents into that area. If you want to create something more elaborate, like a self-contained suite, you’ll need to ensure adequate plumbing and that your HVAC system can handle the additional workload.
HVAC capacity
Before you make any solid plans for a basement remodel, ensure your HVAC system can handle the additional workload. To do this, search for an online HVAC Load Calculator, which will give you an idea of whether your system is adequate for the projected load. It’s worthwhile to bear in mind that your home warranty could cover any necessary repairs to your HVAC system.
Plumbing
If you’re planning to add a den or an extra bedroom, then plumbing may not be necessary. If you’re hoping to create an entertainment space or a rental suite, determining if you have the proper plumbing is an important part of the project. If there’s existing plumbing in place, make sure it’s functioning at its best.
Cost consideration
Without even thinking about the design and what you want to achieve, the biggest consideration should be the project’s cost. This is where planning comes in handy since extra project costs have a way of sneaking up on you.
Cost buildup and budgeting tips
Here’s a list of some of the factors behind the cost of home projects:
- Material costs. The cost of materials varies greatly, depending on what you choose and what your project involves. Things like new flooring, lighting fixtures, or insulation can add up quickly. Before you draft up a budget, shop around to figure out what you need and how much your materials will cost.
- Labor costs. Most of us aren’t DIY champs. This is where hiring local contractors comes in. You may have to hire several contractors, such as plumbers, electricians, builders, and HVAC technicians. Each of these contractors will have different rates. As with your materials, shopping around can help you find the best contractors for the best price. Get several quotes for each type of contractor, so you can compare them before deciding.
- Permitting and inspection costs. You may have to obtain permits for your home renovation project. These permits have an associated cost that varies according to where you live. You’ll also need to have the finished project inspected by the local building department. These costs can be offset by conducting a little research and planning your budget accordingly.
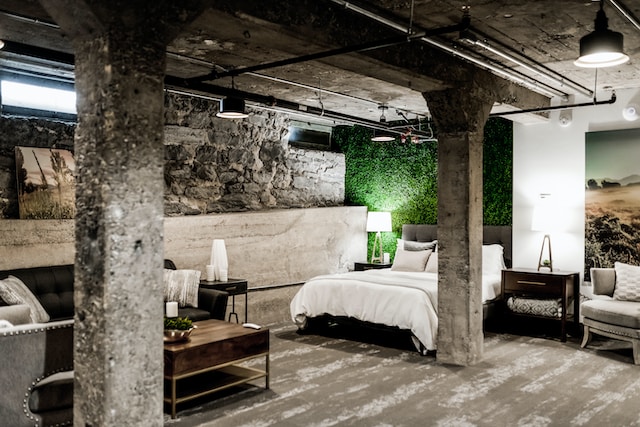
Transform your space
If you want to transform your underused space but don’t know what’s involved, here’s a look at some of the more popular attic and basement remodeling projects.
Extra bedroom
- Insulation. Attics and basements are prone to more extreme temperatures than the rest of the house. When you’re remodeling these areas, you may need to add insulation and ensure that your HVAC system is both adequate for the workload and properly installed.
- Doors and windows. For fire safety and to meet local building codes, each bedroom must have an egress window or door to provide a way of escaping in the event of an emergency. Attics and basements don’t usually get the same consideration as the rest of the house when it comes to having enough doors and windows. This is because they have traditionally been used as storage rather than living spaces. If you wish to create an extra bedroom, you may need to include more doors or windows.
- Lighting. Basements and attics don’t usually have an abundance of natural light due to a lack of adequate windows. If you’re remodeling your attic, consider installing a skylight. If you’re remodeling a basement, you may want to consider installing extra lighting.
Entertainment room
- Soundproofing. If you’re planning to use your extra space for entertainment purposes, you’ll need to consider soundproofing. This may involve adding insulation, acoustic tiles, or even heavy curtains to absorb the sound.
- Seating. A good entertainment space should have lots of seating, like armchairs or couches, so you and your guests can be comfortable in your new entertainment room. While standing and mingling with your friends and family certainly has its place, you’ll want to have the option to sit down.
- Audio-visual equipment. If you intend to watch movies or host parties in your entertainment space, you may need audio-visual equipment, like a DVD player or a surround-sound system.
Home office
- Electrical system. Any home office will need plenty of electrical outlets for computers, printers, telephones, lamps, and other equipment needed to work from home. It’s also a good idea to make sure the electrical system is up to date, so it can handle the extra workload involved in powering so many electrical devices.
- Privacy. Part of the point of having a home office is to allow you to work without distractions. If you can, try to ensure your office can be separated from the rest of the home. This can be done by creating a self-contained room with a door or using decorative room dividers to give your office the feel of being separate but at a fraction of the cost.
