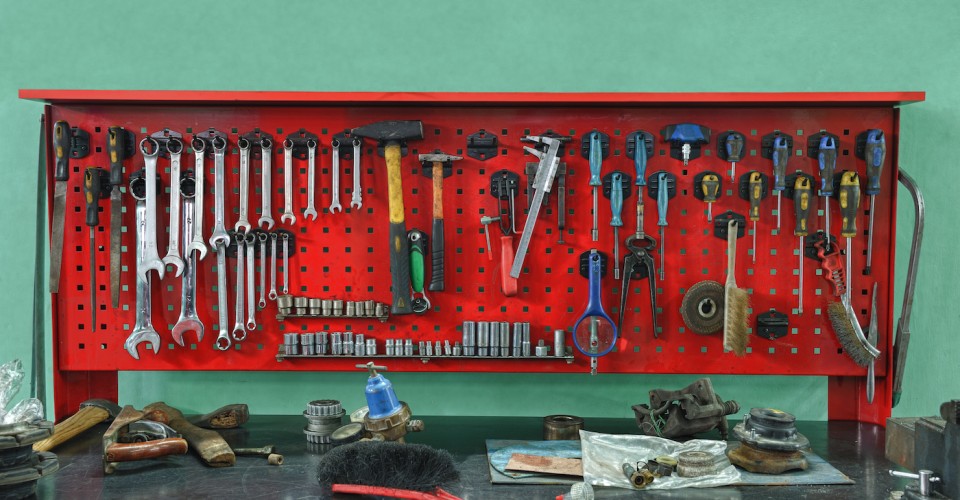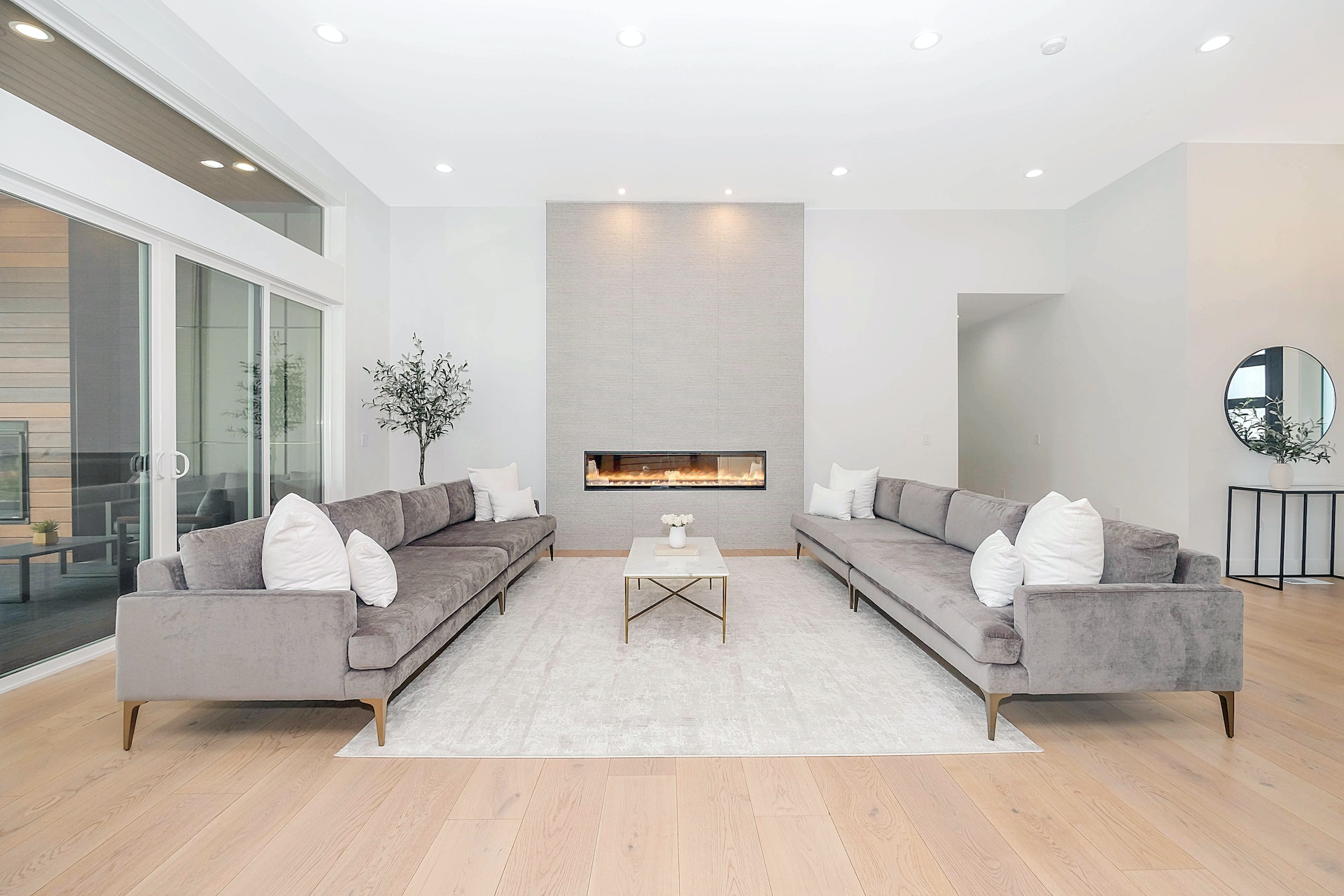Installing a new workshop, or remodeling your existing workshop, can be as simple as installing a cabinet and pegboard or as complex as creating a dedicated room for hobbies, woodworking or mechanics. Depending upon the scale of this project, you may be able to do most of the work yourself or you may want to hire a professional to do some of the work for you. Before you start, it’s important to understand exactly what you need done for this project and note who will be doing each task. Have a clear understanding of your budget as well as your timeline.
Typical workshop remodel projects
Before you begin your project, make a list of the specifics of what you want to accomplish. Do you need to construct a new room or add on to your home? Do you want to completely remodel an existing room? Will your workshop be located within another room? Write down the types of projects that will need to be done such as:
- electrical work
- plumbing for running water
- heating and cooling
- ventilation or mechanical work
- windows or natural light
- cabinetry for storage
- work surface
- storage for tools and supplies
- specific machinery and the necessary voltage to operate it
- sufficient space to move around and perform your work
When you create the detailed list you might feel overwhelmed at the number of tasks to be completed. This list might also indicate who you would hire to do certain tasks, like a licensed electrician.
Your budget and time
Some homeowners think that a DIY project costs less than hiring a pro. That may be true for some projects, but not for all. You need to consider the types of work that need to be done. Electrical work, for example, should always be done by a licensed professional. Not only can they run new wiring, they can determine if additional voltage is needed, can upgrade the fuse box and understands current building codes for safety. Improper electrical work can be harmful; it can also come back to haunt you at time of resale during the home inspection process.
Your time is valuable. If you are short on time, it will be worth outsourcing some of the work. If you don’t mind working on this project over the weekends, and time is not a concern, then doing this project yourself shouldn’t be a problem. Be honest about your time and dedication to this project.
DIY vs hiring a pro
Ultimately, the decision to DIY or hire a pro will come down to the scope of your project (what needs to be done?), your skill level (what are you capable of doing?), your budget (can you afford to outsource all the tasks?), and your available time (do you have the time to complete this project?). Very often, homeowners find a combination of DIY and outsourcing is the way to go. For example, you might want to purchase off-the-shelf cabinetry and assemble it yourself, but hire a pro to hang it on the wall for you. Or you may want help renovating the room with new windows, plumbing and electrical but DIY the case goods, cabinetry and countertops yourself.
Typical workshop rooms that can be built or renovated:
Shed
That outdoor shed in the backyard can be put to good use other than storing lawn equipment. It might be falling apart, but it has the potential to be transformed into a workable space for any purpose you need. However, you will need to make a few renovations to make it functional. Adding cabinets, flooring, and counter space are obvious upgrades, but what if more is needed? You might have to tear the whole thing down and start from scratch, and that requires knowing zoning and building restrictions for your neighborhood. Running electrical and even plumbing may be necessary and those need permits too, so if you think your skill sets don’t quite measure up, then you might want to hire a pro.
Garage
A great DIY workshop project would be to dedicate a space in your garage for all your craft. The garage is ideal because typically it’s a room for storage and just enough out of reach to not disturb the rest of the family. A 10×6 area should be fine for small DIY projects and is an easy enough space to transform all on your own. However, you might consider converting your entire garage into your workshop so unless you have a lot of knowledge in construction industry, hire a professional to install flooring, insulation, sealing of the garage door, drywall, and additional electrical if needed.
Basement
If your home has a basement, this is an excellent investment opportunity. Renovating it correctly is important and you might consider hiring a pro for this one. Access to heating and cooling is readily available, though constructing extra walls might be suggested, especially if you use the basement for other tasks such as laundry or storage. There are other more serious concerns for homeowners in a basement: moisture and electrical. Updating your circuits to accommodate your equipment will be a must, as well as making sure all the moisture has been removed before renovating. Flooding is also a concern in basement, so a proper course of action will need to address this issue.
Attic
Converting attics into usable spaces is a big trend right now and can greatly improve the value of your home. However, adding storage, work surfaces, and possibly equipment may require additions to your beams or any other load-bearing elements on lower floors to take on the extra weight. Changing any major structural components will likely require a permit. Your professional will know how to apply and what to apply for. Your pro can also help with planning for issues that you might have otherwise overlooked like pests, termites, and roof issues.
Finding a pro
Creating a workshop can be fun and exciting, but before you take on a DIY project like this, determine what your needs and priorities are for the space. You may find you can’t tackle this on your own so the next step would be to do your research and find the right professional to help you out.




